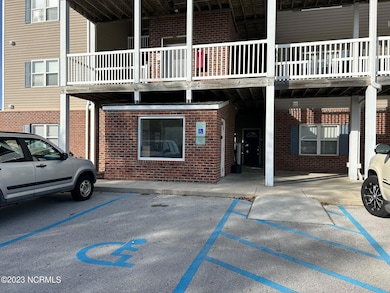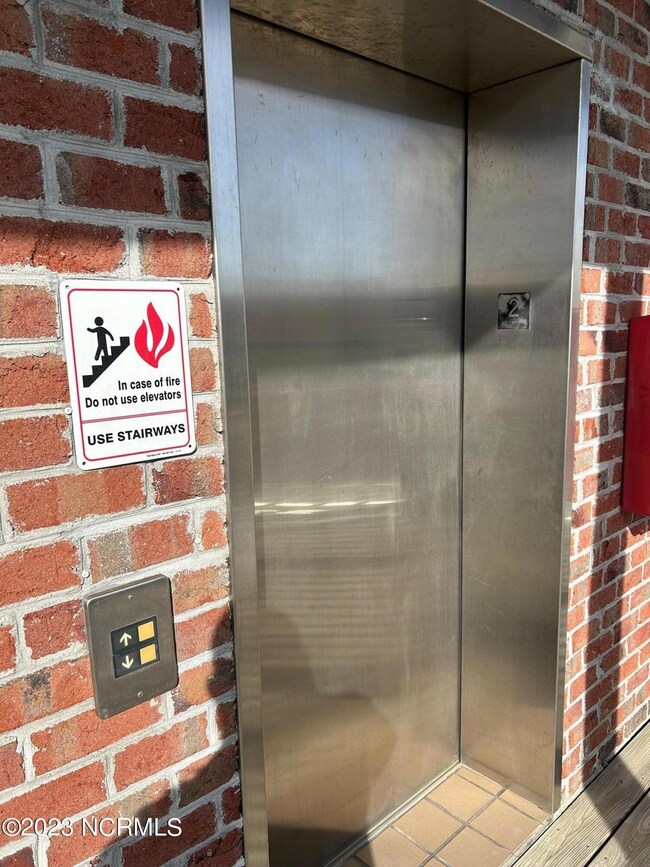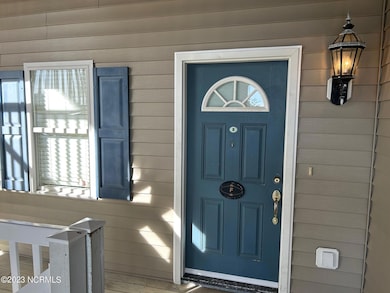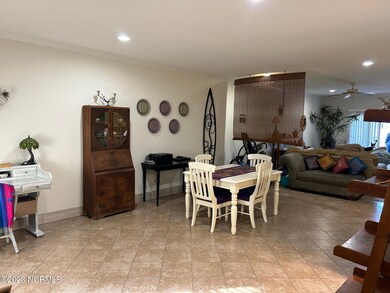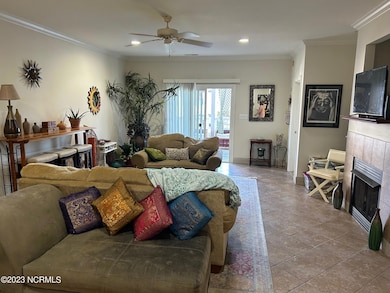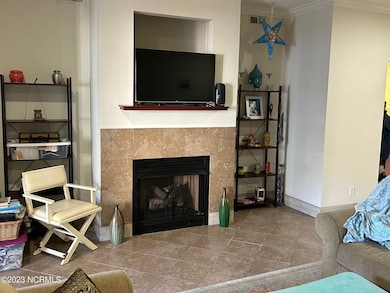
404 Penny Ln Unit F Morehead City, NC 28557
Highlights
- Home fronts a pond
- Pond View
- Thermal Windows
- Morehead City Primary School Rated A-
- Covered patio or porch
- Walk-In Closet
About This Home
As of January 2024Looking for a cozy and convenient place to call home? Look no further than this stunning 2-bedroom 2-bathroom condo in Madisen Park! Located in the heart of Morehead City, this second floor unit offers easy access with an elevator just a few feet from the door. Close proximity to local surrounding schools, the local community college, public boat ramps, and beaches. Just a few minutes from the bridge to ATLANTIC BEACH! Whether you are a history buff or a beach bum this is the perfect location for exploring all that the Crystal Coast has to offer. Do not miss this amazing opportunity! Schedule your showings today and start living your best life in Madisen Park!
Last Agent to Sell the Property
Wyatt Rike
Linda Rike Real Estate License #283567 Listed on: 11/16/2023
Property Details
Home Type
- Condominium
Est. Annual Taxes
- $7
Year Built
- Built in 2001
HOA Fees
- $400 Monthly HOA Fees
Home Design
- Brick Exterior Construction
- Combination Foundation
- Slab Foundation
- Wood Frame Construction
- Vinyl Siding
- Stick Built Home
Interior Spaces
- 1,344 Sq Ft Home
- 1-Story Property
- Ceiling Fan
- Gas Log Fireplace
- Thermal Windows
- Combination Dining and Living Room
- Pond Views
- Termite Clearance
Flooring
- Carpet
- Tile
- Vinyl Plank
Bedrooms and Bathrooms
- 2 Bedrooms
- Walk-In Closet
- 2 Full Bathrooms
Laundry
- Laundry Room
- Washer and Dryer Hookup
Parking
- Lighted Parking
- Driveway
- Paved Parking
- On-Site Parking
- Parking Lot
Schools
- Morehead City Elementary School
- Morehead City Middle School
- West Carteret High School
Utilities
- Forced Air Heating and Cooling System
- Heat Pump System
- Propane
- Electric Water Heater
- Fuel Tank
Additional Features
- Accessible Elevator Installed
- Energy-Efficient Doors
- Covered patio or porch
- Home fronts a pond
- Flood Insurance May Be Required
Listing and Financial Details
- Assessor Parcel Number 63761434902700a
Community Details
Overview
- Roof Maintained by HOA
- Master Insurance
- Madisen Court Coa, Phone Number (252) 342-2204
- Madisen Park Subdivision
- Maintained Community
Pet Policy
- Dogs and Cats Allowed
Security
- Fire and Smoke Detector
Ownership History
Purchase Details
Home Financials for this Owner
Home Financials are based on the most recent Mortgage that was taken out on this home.Purchase Details
Home Financials for this Owner
Home Financials are based on the most recent Mortgage that was taken out on this home.Purchase Details
Home Financials for this Owner
Home Financials are based on the most recent Mortgage that was taken out on this home.Purchase Details
Purchase Details
Similar Homes in Morehead City, NC
Home Values in the Area
Average Home Value in this Area
Purchase History
| Date | Type | Sale Price | Title Company |
|---|---|---|---|
| Warranty Deed | $190,000 | None Listed On Document | |
| Warranty Deed | $77,000 | Whaley Debra | |
| Warranty Deed | $160,000 | None Available | |
| Deed | -- | -- | |
| Deed | -- | -- |
Mortgage History
| Date | Status | Loan Amount | Loan Type |
|---|---|---|---|
| Open | $110,000 | New Conventional | |
| Previous Owner | $61,699 | New Conventional | |
| Previous Owner | $144,000 | Purchase Money Mortgage |
Property History
| Date | Event | Price | Change | Sq Ft Price |
|---|---|---|---|---|
| 05/28/2025 05/28/25 | For Sale | $254,000 | +33.7% | $189 / Sq Ft |
| 01/03/2024 01/03/24 | Sold | $190,000 | -5.0% | $141 / Sq Ft |
| 11/22/2023 11/22/23 | Pending | -- | -- | -- |
| 11/16/2023 11/16/23 | For Sale | $200,000 | -- | $149 / Sq Ft |
Tax History Compared to Growth
Tax History
| Year | Tax Paid | Tax Assessment Tax Assessment Total Assessment is a certain percentage of the fair market value that is determined by local assessors to be the total taxable value of land and additions on the property. | Land | Improvement |
|---|---|---|---|---|
| 2024 | $7 | $84,700 | $0 | $84,700 |
| 2023 | $303 | $84,700 | $0 | $84,700 |
| 2022 | $295 | $84,700 | $0 | $84,700 |
| 2021 | $295 | $84,700 | $0 | $84,700 |
| 2020 | $295 | $84,700 | $0 | $84,700 |
| 2019 | $248 | $75,000 | $0 | $75,000 |
| 2017 | $248 | $75,000 | $0 | $75,000 |
| 2016 | $248 | $75,000 | $0 | $75,000 |
| 2015 | $240 | $75,000 | $0 | $75,000 |
| 2014 | $330 | $105,000 | $0 | $105,000 |
Agents Affiliated with this Home
-
Kathryn Calling

Seller's Agent in 2025
Kathryn Calling
Coldwell Banker Sea Coast AB
(860) 983-9793
27 in this area
104 Total Sales
-
W
Seller's Agent in 2024
Wyatt Rike
Linda Rike Real Estate
-
R&R Realty Group NC
R
Buyer's Agent in 2024
R&R Realty Group NC
Coldwell Banker Sea Coast Advantage
(910) 548-5516
1 in this area
147 Total Sales
Map
Source: Hive MLS
MLS Number: 100415026
APN: 6376.14.34.902700F
- 404 Penny Ln Unit F
- 512 N 35th St
- 115 Noyes Ave
- 116 Noyes Ave
- 600 N 35th St Unit 701
- 405 Commerce Ave Unit A
- 413 Commerce Ave Unit D
- 421 Commerce Ave Unit B
- 3309 Bridges St Unit B24
- 3401 Taylor St
- 964 Country Club Ct
- 420 Commerce Ave Unit B
- 424 Commerce Ave Unit B
- 202 S 34th St
- 907 Oxford Dr
- 3703 Oxford Ct
- 1005 Palmer Way
- 3006 Old Gate Rd
- 104 S 30th St
- 209 Church St

