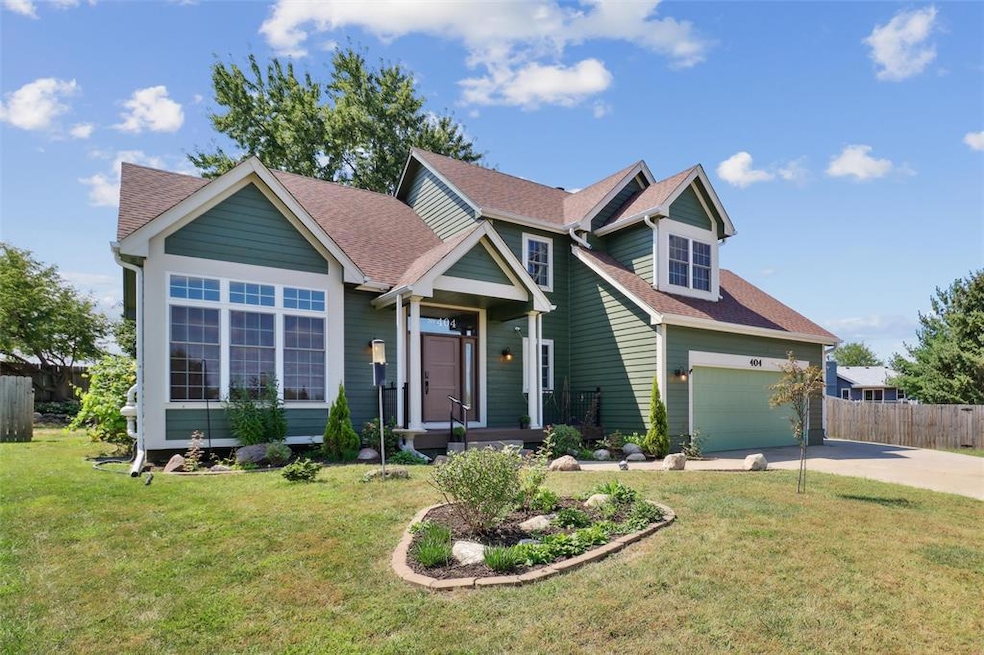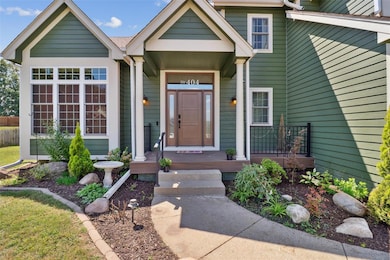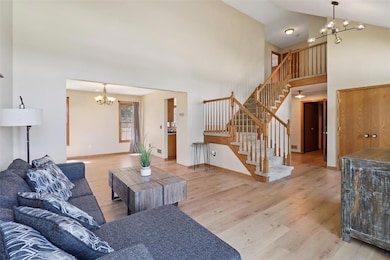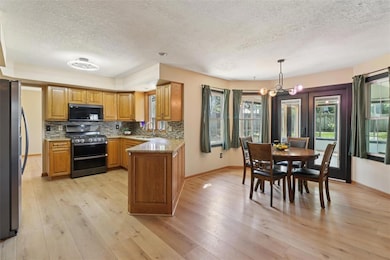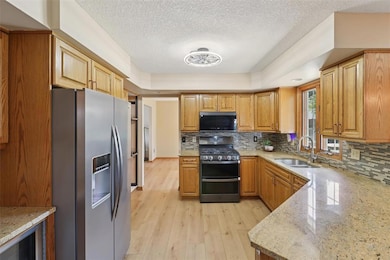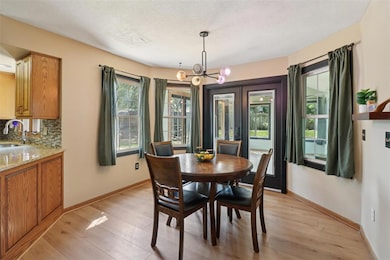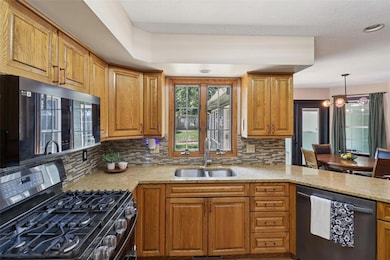404 Pleasant Cir Pleasant Hill, IA 50327
Estimated payment $2,603/month
Highlights
- Spa
- Vaulted Ceiling
- Wine Refrigerator
- Deck
- Sun or Florida Room
- No HOA
About This Home
Welcome to your new home on a cul-de-sac! This inviting 2-story home offers 3200 sq ft of finished living space and so much to love. Step inside to a bright entry with tall ceilings that opens into a living room and a formal dining area. The heart of the home kitchen has plenty of cabinets, granite counters, stainless steel appliances, gas stove, and a wine fridge. It opens up to the great room, where you’ll find a beautiful fireplace and built-in shelves — perfect for relaxing or movie nights. One of the best spots in the house is the sunroom with it's own mini-split and gas stove, so you can enjoy it all year long. Off the sunroom is a brand-new deck and fully fenced backyard with a hot tub — great for unwinding or entertaining friends. Upstairs, the large primary suite has two walk in closets and a private full bath. You’ll also find two more nice-sized bedrooms and another full bath. The finished lower level offers even more living space with a 4th non-conforming bedroom, family room and home office. Many big ticket updates have already been done for you! The roof, HVAC, and most appliances are new within the last 5 years. With new carpet, beautiful LVP flooring, and fresh updates throughout, this home is move-in ready and waiting for its next chapter!
Home Details
Home Type
- Single Family
Est. Annual Taxes
- $7,206
Year Built
- Built in 1996
Lot Details
- 0.3 Acre Lot
- Cul-De-Sac
- Property is Fully Fenced
- Wood Fence
- Property is zoned R-2
Home Design
- Asphalt Shingled Roof
- Cement Board or Planked
Interior Spaces
- 2,204 Sq Ft Home
- 2-Story Property
- Vaulted Ceiling
- Wood Burning Fireplace
- Gas Log Fireplace
- Drapes & Rods
- Family Room Downstairs
- Dining Area
- Sun or Florida Room
- Home Security System
- Finished Basement
Kitchen
- Stove
- Microwave
- Dishwasher
- Wine Refrigerator
Flooring
- Carpet
- Tile
- Luxury Vinyl Plank Tile
Bedrooms and Bathrooms
- 3 Bedrooms
Laundry
- Laundry on main level
- Dryer
- Washer
Parking
- 2 Car Attached Garage
- Driveway
Outdoor Features
- Spa
- Deck
Utilities
- Forced Air Heating and Cooling System
Community Details
- No Home Owners Association
Listing and Financial Details
- Assessor Parcel Number 22100183453000
Map
Home Values in the Area
Average Home Value in this Area
Tax History
| Year | Tax Paid | Tax Assessment Tax Assessment Total Assessment is a certain percentage of the fair market value that is determined by local assessors to be the total taxable value of land and additions on the property. | Land | Improvement |
|---|---|---|---|---|
| 2025 | $6,780 | $430,000 | $61,400 | $368,600 |
| 2024 | $6,780 | $387,500 | $54,600 | $332,900 |
| 2023 | $6,526 | $387,500 | $54,600 | $332,900 |
| 2022 | $6,196 | $314,800 | $45,900 | $268,900 |
| 2021 | $5,958 | $314,800 | $45,900 | $268,900 |
| 2020 | $5,858 | $288,500 | $41,900 | $246,600 |
| 2019 | $5,500 | $288,500 | $41,900 | $246,600 |
| 2018 | $5,518 | $261,100 | $36,700 | $224,400 |
| 2017 | $5,942 | $261,100 | $36,700 | $224,400 |
| 2016 | $5,998 | $255,500 | $35,300 | $220,200 |
| 2015 | $5,998 | $255,500 | $35,300 | $220,200 |
| 2014 | $5,724 | $242,200 | $33,000 | $209,200 |
Property History
| Date | Event | Price | List to Sale | Price per Sq Ft | Prior Sale |
|---|---|---|---|---|---|
| 11/03/2025 11/03/25 | Price Changed | $379,900 | -1.3% | $172 / Sq Ft | |
| 10/06/2025 10/06/25 | Price Changed | $384,900 | -1.3% | $175 / Sq Ft | |
| 09/03/2025 09/03/25 | For Sale | $389,900 | +20.0% | $177 / Sq Ft | |
| 12/17/2021 12/17/21 | Sold | $325,000 | 0.0% | $137 / Sq Ft | View Prior Sale |
| 12/17/2021 12/17/21 | Pending | -- | -- | -- | |
| 11/04/2021 11/04/21 | For Sale | $325,000 | -- | $137 / Sq Ft |
Purchase History
| Date | Type | Sale Price | Title Company |
|---|---|---|---|
| Quit Claim Deed | -- | None Listed On Document | |
| Quit Claim Deed | -- | None Listed On Document | |
| Warranty Deed | $325,000 | None Listed On Document | |
| Warranty Deed | $195,500 | -- |
Mortgage History
| Date | Status | Loan Amount | Loan Type |
|---|---|---|---|
| Previous Owner | $260,000 | New Conventional | |
| Previous Owner | $199,900 | VA |
Source: Des Moines Area Association of REALTORS®
MLS Number: 725507
APN: 221-00183453000
- 516 Sunrise Cir
- 5495 Schweiker Dr
- 5440 Schweiker Dr
- 290 Amberwood Dr
- 255 Amberwood Dr
- 5485 Greenwood Ave
- 5631 Fernwood Dr
- 5643 Fernwood Dr
- 5607 Fernwood Dr
- 5619 Fernwood Dr
- 5679 Fernwood Dr
- 5655 Fernwood Dr
- 5667 Fernwood Dr
- 5634 Ponderosa Dr
- 5670 Ponderosa Dr
- 5646 Ponderosa Dr
- 5658 Ponderosa Dr
- 445 Ridgewood Blvd
- 197 NE 56th St
- 193 NE 56th St
- 5327 Jennifer Dr
- 405 Hillside Ct
- 5756 Basswood Ln
- 935 Sherrylynn Blvd
- 5790 Vision Dr
- 799 NE 60th St
- 595 N Pleasant Hill Blvd
- 660 N Pleasant Hill Blvd
- 770 N Pleasant Hill Blvd
- 90 Keeneland Ct
- 4645 E Oakwood Dr
- 2165 Copper Wynd Dr
- 4202 Enden Ln
- 5115 NE 23rd Ave
- 1022 Williams St Unit 1020 Williams Street
- 770 NE 70th St
- 3799 Village Run Dr
- 3408 Easton Blvd
- 3234 Kinsey Ave
- 1921 E 33rd St
