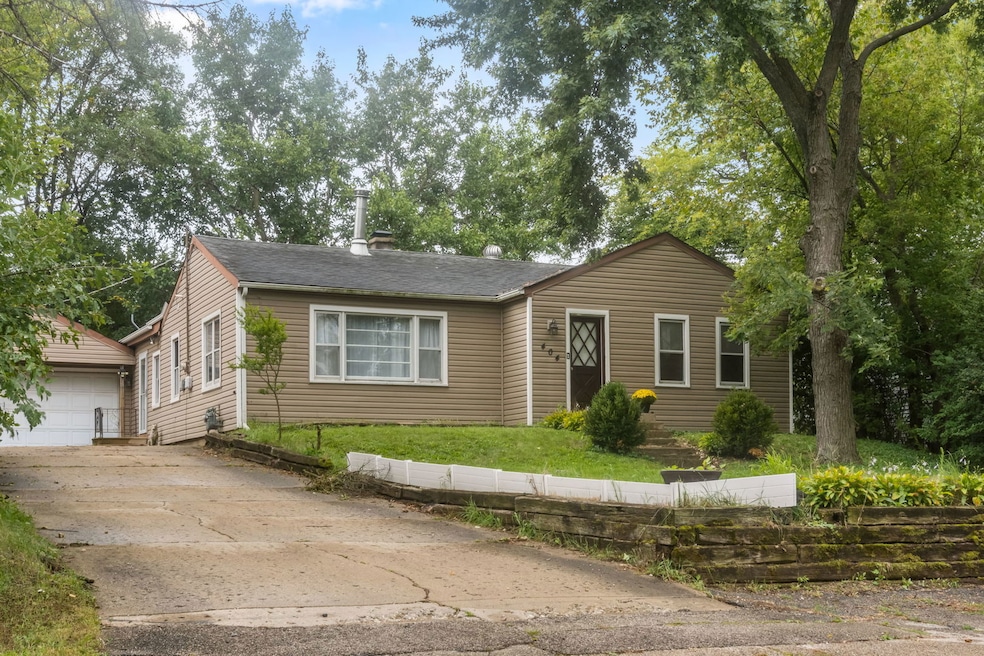404 Plum St Lake In the Hills, IL 60156
Estimated payment $1,963/month
Highlights
- Ranch Style House
- Living Room
- Forced Air Heating and Cooling System
- Harry D Jacobs High School Rated A-
- Laundry Room
- Dining Room
About This Home
his beautifully maintained property offers the perfect blend of comfort and style. The modern kitchen features sleek quartz countertops, a spacious island, and plenty of cabinetry-ideal for both everyday living and entertaining. A large dining room flows seamlessly from the kitchen, making family gatherings and dinner parties a breeze. Generously sized bedrooms provide ample space for relaxation, while the private yard with a full privacy fence offers the perfect retreat for outdoor enjoyment. The home also boasts a 2-car garage and a large driveway, giving you plenty of room for parking and storage. With its great condition, modern finishes, and unbeatable location, this home is move-in ready and waiting for you.
Home Details
Home Type
- Single Family
Est. Annual Taxes
- $5,325
Year Built
- Built in 1951
Lot Details
- Lot Dimensions are 70 x 140
- Paved or Partially Paved Lot
Parking
- 2 Car Garage
Home Design
- Ranch Style House
- Asphalt Roof
- Concrete Perimeter Foundation
Interior Spaces
- 1,524 Sq Ft Home
- Family Room
- Living Room
- Dining Room
- Laundry Room
Flooring
- Parquet
- Carpet
Bedrooms and Bathrooms
- 3 Bedrooms
- 3 Potential Bedrooms
- 1 Full Bathroom
Schools
- Lake In The Hills Elementary Sch
- Algonquin Middle School
- H D Jacobs High School
Utilities
- Forced Air Heating and Cooling System
- Heating System Uses Natural Gas
Community Details
- Ranch
Listing and Financial Details
- Homeowner Tax Exemptions
Map
Home Values in the Area
Average Home Value in this Area
Tax History
| Year | Tax Paid | Tax Assessment Tax Assessment Total Assessment is a certain percentage of the fair market value that is determined by local assessors to be the total taxable value of land and additions on the property. | Land | Improvement |
|---|---|---|---|---|
| 2024 | $5,325 | $75,236 | $11,699 | $63,537 |
| 2023 | $5,039 | $67,289 | $10,463 | $56,826 |
| 2022 | $5,176 | $65,092 | $9,443 | $55,649 |
| 2021 | $4,963 | $60,641 | $8,797 | $51,844 |
| 2020 | $4,832 | $58,495 | $8,486 | $50,009 |
| 2019 | $4,712 | $55,987 | $8,122 | $47,865 |
| 2018 | $3,489 | $41,517 | $15,119 | $26,398 |
| 2017 | $3,400 | $39,112 | $14,243 | $24,869 |
| 2016 | $3,327 | $36,684 | $13,359 | $23,325 |
| 2013 | -- | $31,420 | $12,463 | $18,957 |
Property History
| Date | Event | Price | Change | Sq Ft Price |
|---|---|---|---|---|
| 09/05/2025 09/05/25 | For Sale | $285,000 | +20.0% | $187 / Sq Ft |
| 04/11/2024 04/11/24 | Sold | $237,500 | -3.1% | $156 / Sq Ft |
| 03/02/2024 03/02/24 | Pending | -- | -- | -- |
| 02/29/2024 02/29/24 | For Sale | $245,000 | -- | $161 / Sq Ft |
Purchase History
| Date | Type | Sale Price | Title Company |
|---|---|---|---|
| Warranty Deed | $237,500 | Chicago Title | |
| Corporate Deed | $111,000 | First American Title | |
| Legal Action Court Order | -- | None Available | |
| Warranty Deed | $148,500 | Freedom Title |
Mortgage History
| Date | Status | Loan Amount | Loan Type |
|---|---|---|---|
| Open | $229,573 | FHA | |
| Previous Owner | $60,000 | New Conventional | |
| Previous Owner | $125,466 | FHA | |
| Previous Owner | $120,000 | Adjustable Rate Mortgage/ARM | |
| Previous Owner | $4,863 | FHA | |
| Previous Owner | $106,628 | FHA | |
| Previous Owner | $108,989 | FHA | |
| Previous Owner | $25,000 | Credit Line Revolving | |
| Previous Owner | $315,000 | Unknown | |
| Previous Owner | $293,100 | Unknown | |
| Previous Owner | $118,800 | Balloon | |
| Previous Owner | $113,500 | Unknown | |
| Previous Owner | $101,239 | Unknown | |
| Previous Owner | $56,557 | Unknown | |
| Previous Owner | $35,858 | Unknown | |
| Previous Owner | $28,000 | Unknown |
Source: Midwest Real Estate Data (MRED)
MLS Number: 12464013
APN: 19-20-426-002
- 1214 Burr St
- 1114 Ash St
- 1347 Cunat Ct Unit 1A
- 511 Willow St
- 1330 Cunat Ct Unit 1B
- 1354 Cunat Ct Unit 1D
- 1373 Cunat Ct Unit 1B
- 713 Mohican Trail
- 187 Hilltop Dr
- 992 Mcphee Dr
- 15 W Oak St Unit 5
- 410 Village Creek Dr Unit 410
- 1323 Monroe St
- 651 Anderson Dr
- 473 Village Creek Dr Unit 473
- 1506 Monroe St
- 13 Deerpath Rd
- 5 Marion Ct
- Lots 10 & 11 Ramble Rd
- LOT 3 Blackhawk Dr
- 1102 Pine St
- 1345 Cunat Ct Unit 3A
- 1082 Horizon Ridge Dr
- 1352 Cunat Ct Unit 2C
- 1007 Horizon Ridge
- 804 Willow St Unit ID1285016P
- 300 Village Creek Dr Unit 2A
- 820 Shawnee Dr Unit ID1285030P
- 325 Ramble Rd
- 630 David St
- 806 Menominee Dr
- 122 Polaris Dr
- 1637 Carlemont Dr
- 951 Viewpoint Dr
- 213 Rainmaker Run
- 646 Grand Canyon Cir
- 1395 Skyridge Dr
- 426 Thunder Ridge
- 2237 Dawson Ln Unit 2237
- 15 Arrowhead Dr Unit 21







