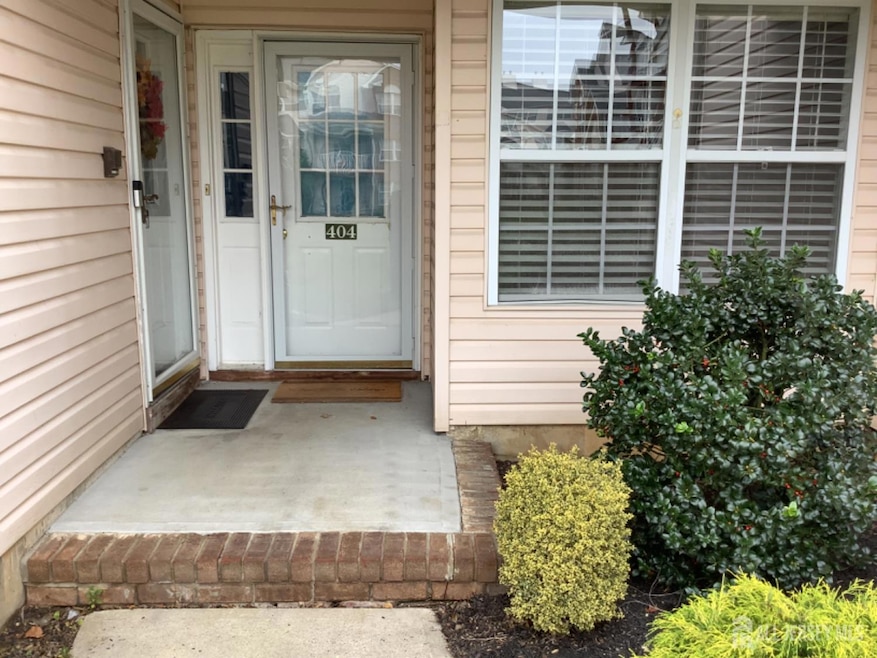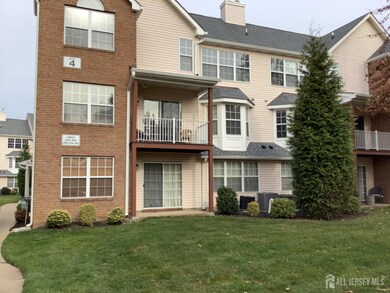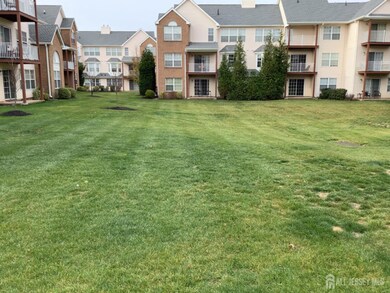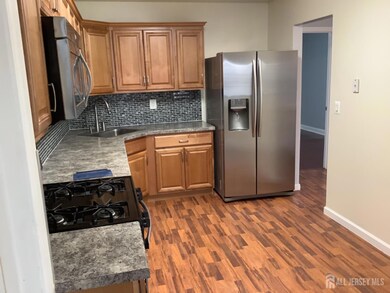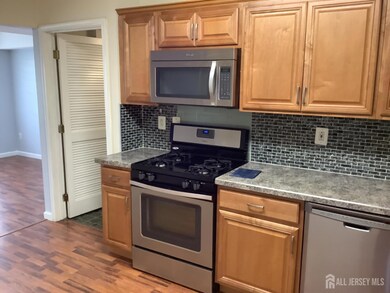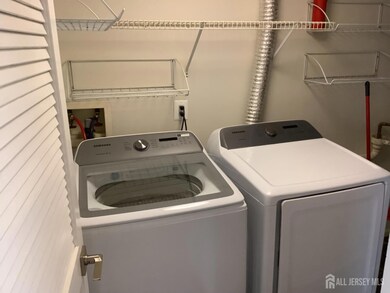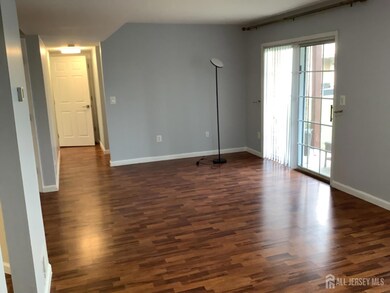404 Plymouth Rd North Brunswick, NJ 08902
2
Beds
2
Baths
--
Sq Ft
1994
Built
Highlights
- Main Floor Primary Bedroom
- Eat-In Kitchen
- Patio
- Ground Level Unit
- Walk-In Closet
- Laundry Room
About This Home
Great 1st floor unit, Great location facing courtyard, freshly painted, laminate floors, replaced kitchen cabinets, stainless steel appliances, living room dining room combo. 2 bedrooms 2 redone baths. Master bedroom closet, all window treatments included. This is a winner.
Condo Details
Home Type
- Condominium
Est. Annual Taxes
- $5,854
Year Built
- 1994
Interior Spaces
- 3-Story Property
- Entrance Foyer
- Combination Dining and Living Room
Kitchen
- Eat-In Kitchen
- Gas Oven or Range
- Stove
- Microwave
- Dishwasher
Flooring
- Carpet
- Laminate
- Ceramic Tile
Bedrooms and Bathrooms
- 2 Bedrooms
- Primary Bedroom on Main
- Walk-In Closet
- 2 Full Bathrooms
Laundry
- Laundry Room
- Washer and Dryer
Parking
- Open Parking
- Assigned Parking
Utilities
- Forced Air Heating and Cooling System
- Underground Utilities
- Gas Water Heater
Additional Features
- Patio
- Ground Level Unit
Listing and Financial Details
- Tenant pays for electricity, gas
- 12 Month Lease Term
Community Details
Overview
- Association fees include common area maintenance
- Renaissance Subdivision
Pet Policy
- No Pets Allowed
Map
Source: All Jersey MLS
MLS Number: 2607846R
APN: 14-00148-02-00047-0404
Nearby Homes
- 405 Plymouth Rd Unit 405
- 813 Plymouth Rd
- 816 Plymouth Rd Unit 816
- 162 Salem Rd
- 173 Salem Rd
- 1204 Plymouth Rd Unit 1204
- 155 Salem Rd Unit 155
- 403 Old Georges Rd
- 301 E Renaissance Blvd
- 113 Dillion Ct
- 500 Adams Ln
- 500 Adams Ln Unit 10L
- 500 Adams Ln Unit 19A
- 356 Hawthorne Rd
- 65 Cannon St
- 57 Cannon St
- 228 Hawthorne Rd
- 38 Bond St
- 6 Bond St
- 2775 Us Highway 130
