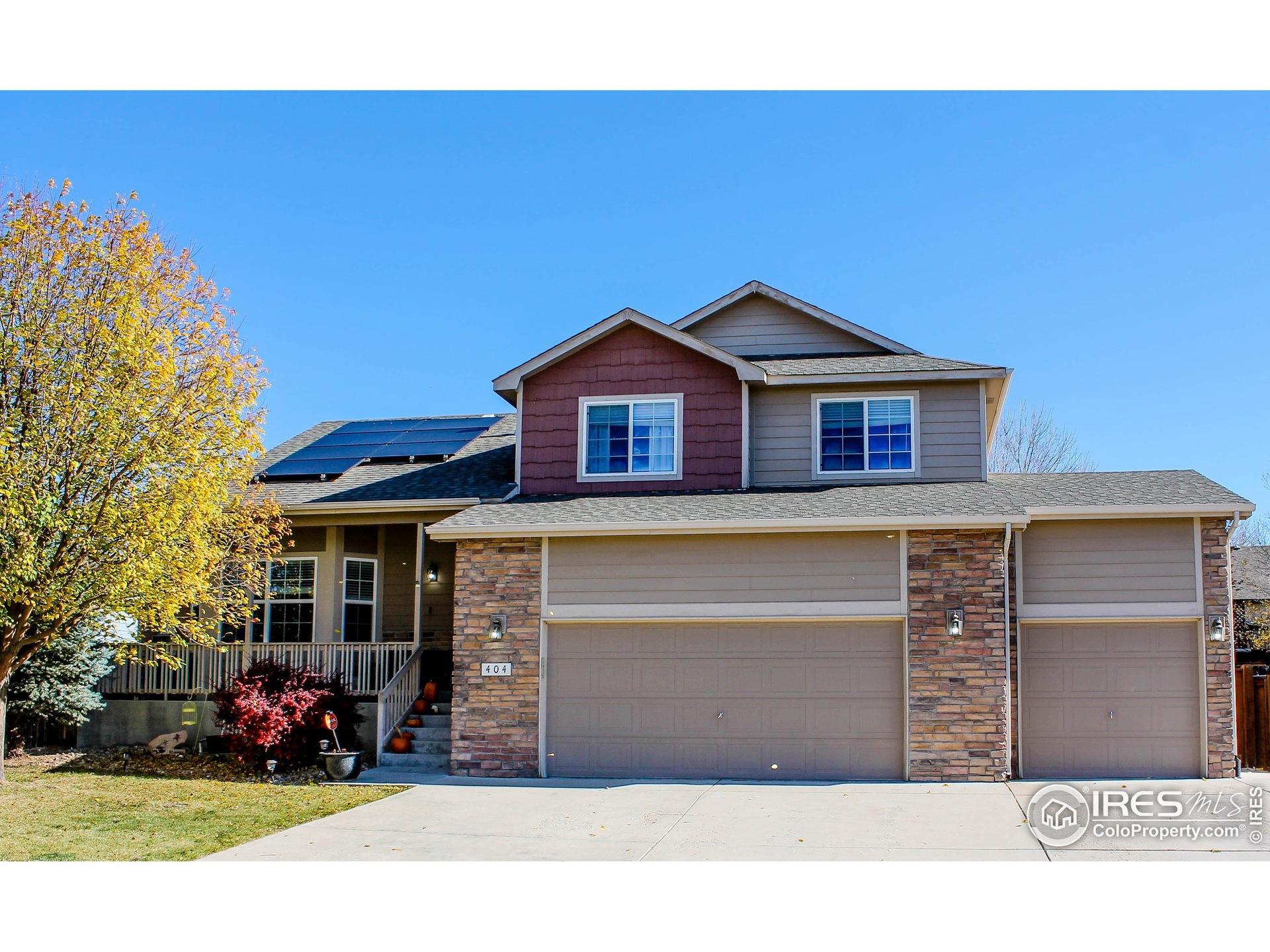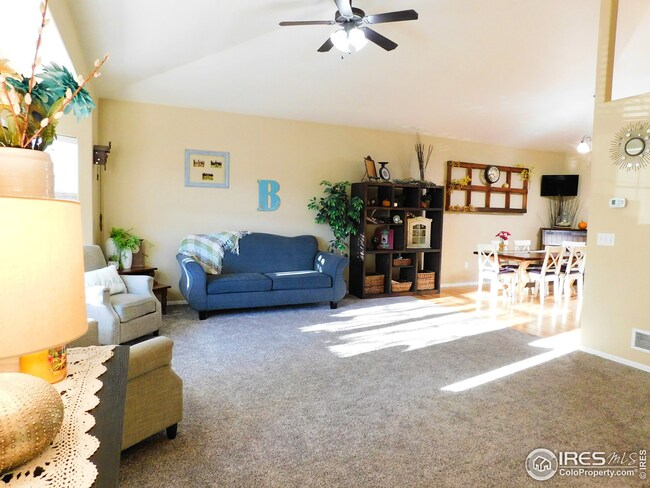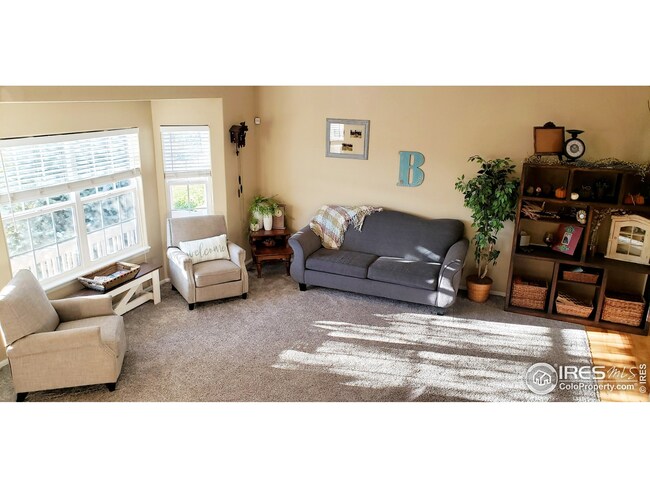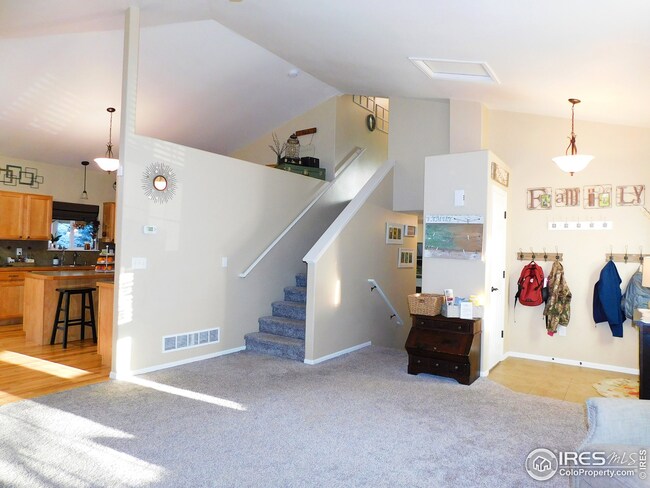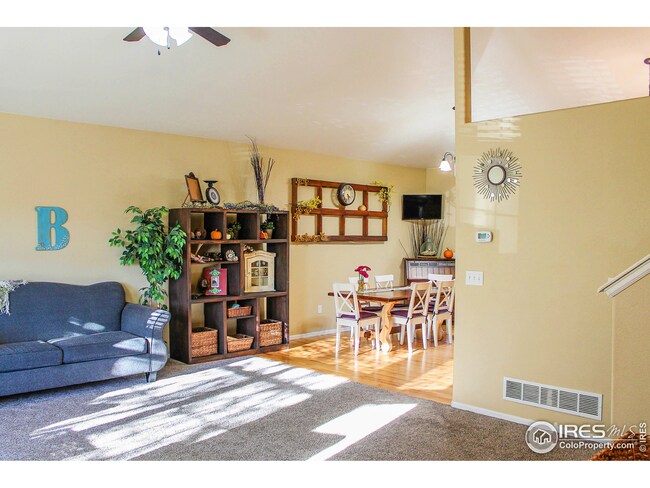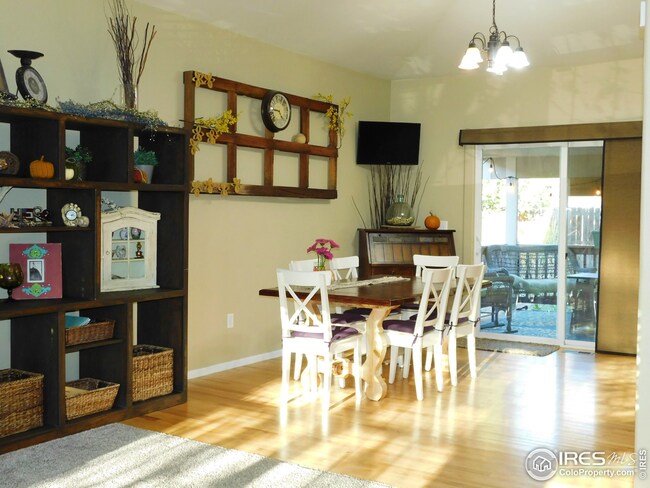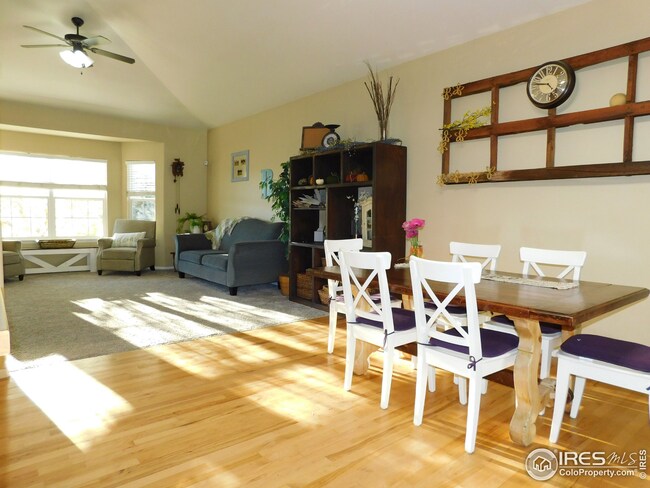
404 Prairie Clover Way Severance, CO 80550
Highlights
- Open Floorplan
- Cathedral Ceiling
- Eat-In Kitchen
- Deck
- 3 Car Attached Garage
- Bay Window
About This Home
As of November 2021This spacious 3 bed, 2.5 bath has an open floor plan & new flooring. It's a dream to gather in the kitchen with a large island with breakfast bar, tons of cabinets & a full closet pantry. The 5 pc. master bath even has a soaking tub. Entertain or enjoy the quiet neighborhood in the beautifully maintained and private back yard with a covered patio and elevated deck. Solar Energy keeps the home efficient. Check out the over-sized 3 car garage and the BONUS Workshop area is a must see!
Home Details
Home Type
- Single Family
Est. Annual Taxes
- $2,261
Year Built
- Built in 2009
Lot Details
- 7,432 Sq Ft Lot
- Wood Fence
- Sprinkler System
HOA Fees
- $13 Monthly HOA Fees
Parking
- 3 Car Attached Garage
- Garage Door Opener
Home Design
- Wood Frame Construction
- Composition Roof
Interior Spaces
- 2,756 Sq Ft Home
- 3-Story Property
- Open Floorplan
- Cathedral Ceiling
- Ceiling Fan
- Window Treatments
- Bay Window
- Family Room
- Unfinished Basement
Kitchen
- Eat-In Kitchen
- Electric Oven or Range
- Microwave
- Dishwasher
- Kitchen Island
- Disposal
Flooring
- Carpet
- Laminate
Bedrooms and Bathrooms
- 3 Bedrooms
Laundry
- Laundry on lower level
- Washer and Dryer Hookup
Outdoor Features
- Deck
- Patio
Schools
- Range View Elementary School
- Severance Middle School
- Severance High School
Utilities
- Forced Air Heating and Cooling System
- High Speed Internet
- Satellite Dish
- Cable TV Available
Listing and Financial Details
- Assessor Parcel Number R3534705
Community Details
Overview
- Association fees include common amenities, management
- Timber Ridge Subdivision
Recreation
- Park
Ownership History
Purchase Details
Home Financials for this Owner
Home Financials are based on the most recent Mortgage that was taken out on this home.Purchase Details
Home Financials for this Owner
Home Financials are based on the most recent Mortgage that was taken out on this home.Purchase Details
Home Financials for this Owner
Home Financials are based on the most recent Mortgage that was taken out on this home.Similar Homes in Severance, CO
Home Values in the Area
Average Home Value in this Area
Purchase History
| Date | Type | Sale Price | Title Company |
|---|---|---|---|
| Warranty Deed | $450,000 | Land Title Guarantee | |
| Warranty Deed | $300,000 | Land Title Guarantee Company | |
| Special Warranty Deed | $224,293 | Heritage Title |
Mortgage History
| Date | Status | Loan Amount | Loan Type |
|---|---|---|---|
| Open | $405,000 | New Conventional | |
| Previous Owner | $261,000 | New Conventional | |
| Previous Owner | $263,250 | New Conventional | |
| Previous Owner | $240,000 | New Conventional | |
| Previous Owner | $221,311 | FHA |
Property History
| Date | Event | Price | Change | Sq Ft Price |
|---|---|---|---|---|
| 02/21/2022 02/21/22 | Off Market | $450,000 | -- | -- |
| 11/23/2021 11/23/21 | Sold | $450,000 | +2.3% | $163 / Sq Ft |
| 10/28/2021 10/28/21 | For Sale | $440,000 | +46.7% | $160 / Sq Ft |
| 01/28/2019 01/28/19 | Off Market | $300,000 | -- | -- |
| 10/31/2014 10/31/14 | Sold | $300,000 | 0.0% | $109 / Sq Ft |
| 10/01/2014 10/01/14 | Pending | -- | -- | -- |
| 08/29/2014 08/29/14 | For Sale | $300,000 | -- | $109 / Sq Ft |
Tax History Compared to Growth
Tax History
| Year | Tax Paid | Tax Assessment Tax Assessment Total Assessment is a certain percentage of the fair market value that is determined by local assessors to be the total taxable value of land and additions on the property. | Land | Improvement |
|---|---|---|---|---|
| 2025 | $2,894 | $29,830 | $5,690 | $24,140 |
| 2024 | $2,894 | $29,830 | $5,690 | $24,140 |
| 2023 | $2,659 | $34,030 | $5,890 | $28,140 |
| 2022 | $2,514 | $25,630 | $4,660 | $20,970 |
| 2021 | $2,344 | $26,360 | $4,790 | $21,570 |
| 2020 | $2,261 | $25,920 | $3,580 | $22,340 |
| 2019 | $2,242 | $25,920 | $3,580 | $22,340 |
| 2018 | $2,116 | $23,170 | $2,810 | $20,360 |
| 2017 | $2,239 | $23,170 | $2,810 | $20,360 |
| 2016 | $2,056 | $21,490 | $2,470 | $19,020 |
| 2015 | $1,914 | $21,490 | $2,470 | $19,020 |
| 2014 | $1,731 | $18,240 | $2,070 | $16,170 |
Agents Affiliated with this Home
-

Seller's Agent in 2021
Kellie Matthews
i Go Realty
(970) 301-6109
45 Total Sales
-

Buyer's Agent in 2021
Naomi Rutkey
eXp Realty - Northern CO
(970) 632-0122
74 Total Sales
-
B
Seller's Agent in 2014
Ben Zander
North American R.E. Brokerage
-

Buyer's Agent in 2014
Jill Kline
K & O Realty
(970) 388-2926
67 Total Sales
Map
Source: IRES MLS
MLS Number: 954031
APN: R3534705
- 320 Windflower Way
- 515 Limber Pine Ct
- 205 Timber Ridge Ct
- 884 Cliffrose Way
- 835 Cliffrose Way
- 833 Cliffrose Way
- 1937 Mahogany Way
- 104 Arapaho St
- 368 Mt Bross Ave
- 604 Rosedale St
- 273 Mt Harvard Ave
- 452 Mt Sherman Ave
- 619 Rosedale St
- 903 Cameron Dr
- 719 Elk Mountain Dr
- 83 Evans St
- 381 Mt Bross Ave
- 727 Elk Mountain Dr
- 84 Meeker Ln
- 710 Mt Evans Ave
