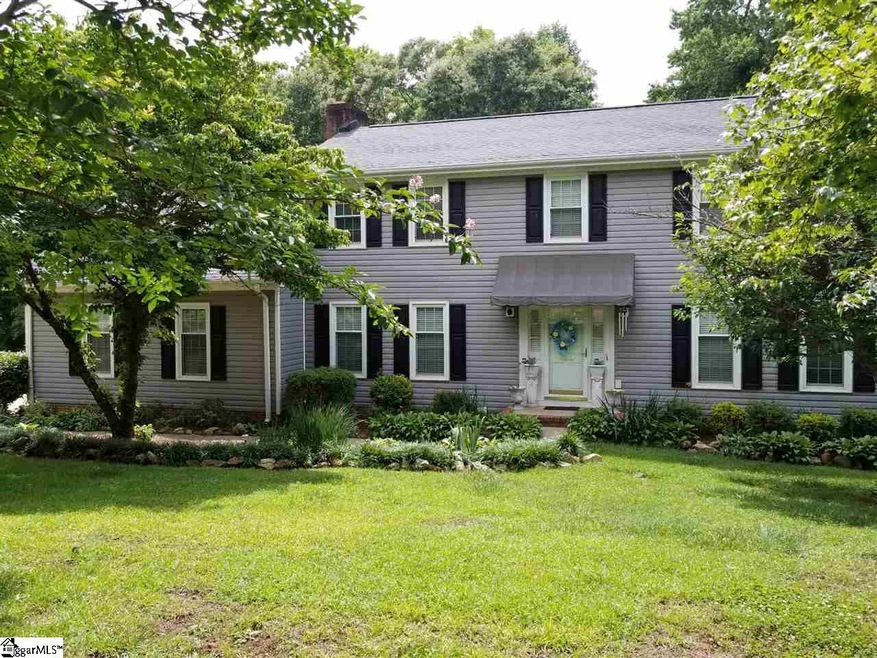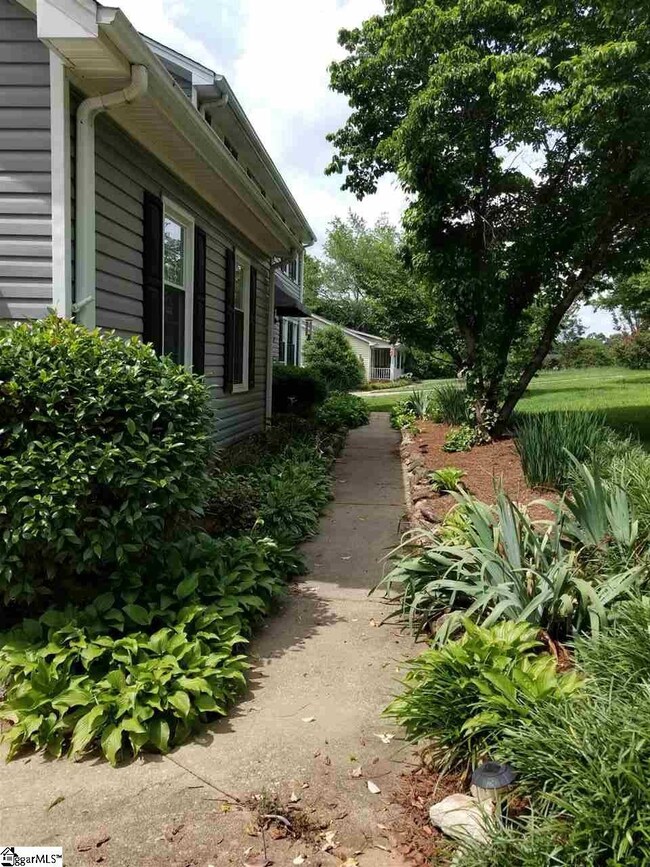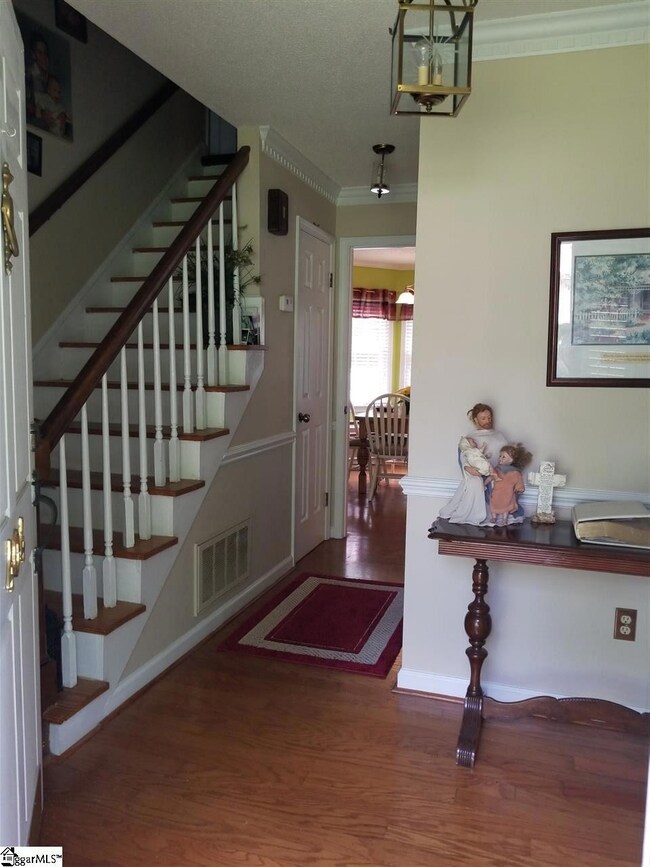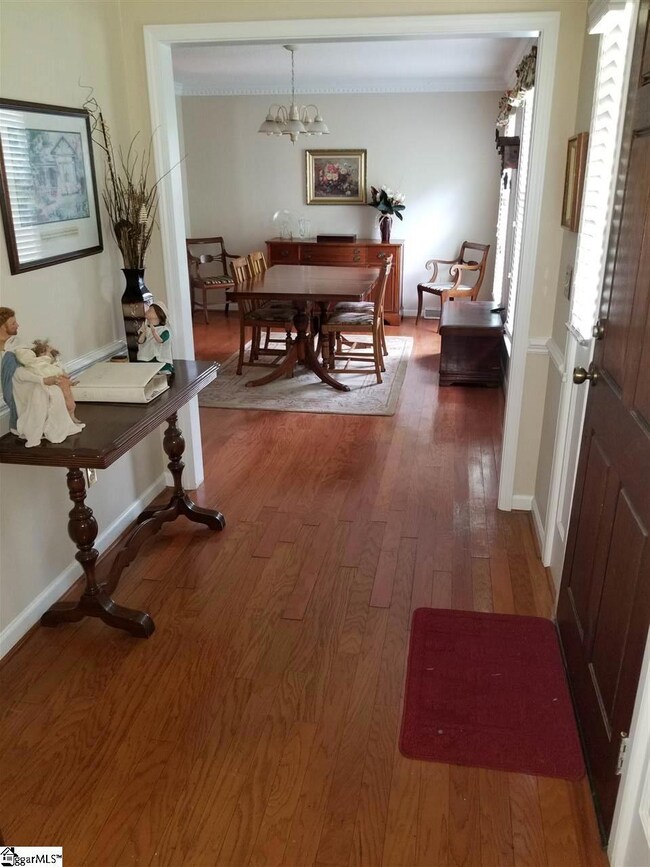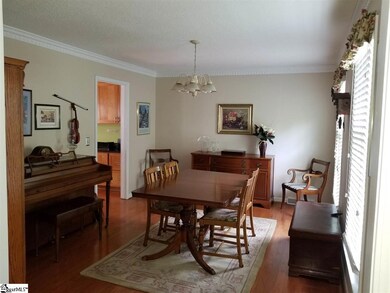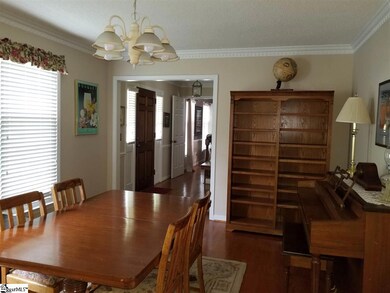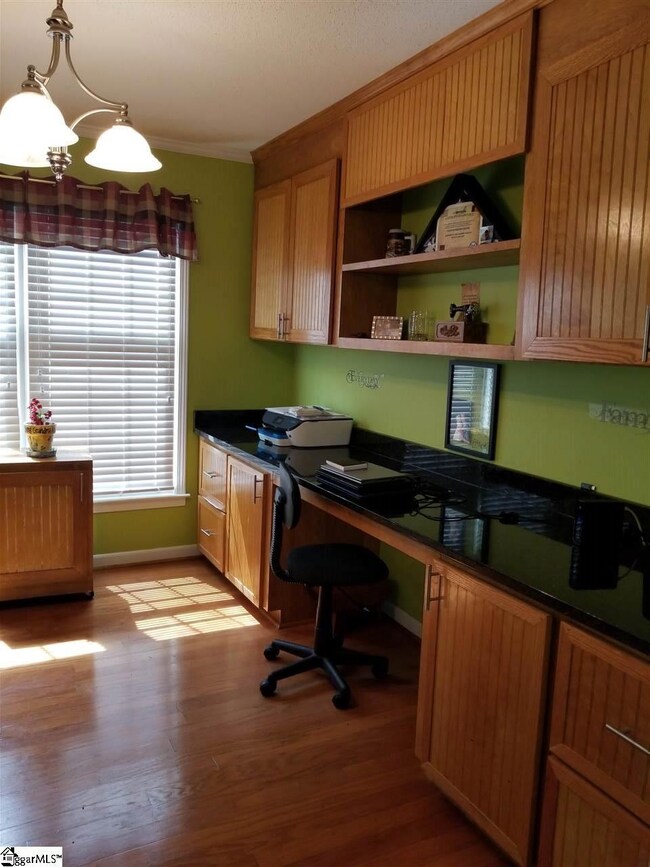
404 Quail Run Cir Fountain Inn, SC 29644
Highlights
- 1 Acre Lot
- Colonial Architecture
- Creek On Lot
- Fountain Inn Elementary School Rated A-
- Deck
- Wooded Lot
About This Home
As of January 2024PRICE REDUCED!!! Great OPPORTUNITY !!! Quiet and sought after, Quail Run Neighborhood, is home to this FOUR Bedroom, 2.5 BATH plus BONUS ROOM above the 2 car garage and it's over an ACRE!! The FOYER welcomes you to HARDWOODS, crown and dental moldings throughout the 1st floor and staircases. THE UPDATED KITCHEN with GRANITE has a large ISLAND that is an entertainer and bakers dream, also has a BREAKFAST ROOM with a BAY WINDOW, loads of updated KITCHEN cabinets with PULL OUT shelving, and a built-in Office area!! The Kitchen has a pass thru to the 23 foot Great Room centered with a beautiful BRICK FIREPLACE and double doors to a multilevel deck and patio . The formal dining room, could easily be used for a home office or study. 1st Floor Laundry and Mud Room, off the garage, leads to the bonus room that has its own electric HVAC unit that was new in 2015, love the FLEX SPACE, with lots of side storage! All Bedrooms are on the 2nd level with NEW CARPET 2018. The spacious Master Bedroom has a WALK-IN CLOSET and BUILT-IN Dressing table, sink and large mirror and an attached full master bathroom with CERAMIC TILE. Three other bedrooms share the second full bath with ceramic tile. While standing on the deck or patio, you'll discover a PRIVATE back yard with a shed and a CREEK running across the back of the lot, with WOODS on the other side. SELLER has replaced BOTH AC units, ROOF, Vinyl Siding and the WINDOWS, as well as the REMODELED KITCHEN!!! This home gives you the BENEFIT of quick I-385 access, nearby Fairview Rd AMENITIES, walking distance to Fountain Inn's QUAINT small town restaurants, shopping and theatre... YET SO MUCH PRIVACY and MATURE TREES!!!! Make this your new home, TODAY!
Last Agent to Sell the Property
Open House Realty, LLC License #96077 Listed on: 05/31/2018
Home Details
Home Type
- Single Family
Est. Annual Taxes
- $1,131
Year Built
- 1986
Lot Details
- 1 Acre Lot
- Lot Dimensions are 100x339x227x360
- Gentle Sloping Lot
- Wooded Lot
- Few Trees
HOA Fees
- $4 Monthly HOA Fees
Home Design
- Colonial Architecture
- Traditional Architecture
- Architectural Shingle Roof
- Vinyl Siding
Interior Spaces
- 2,308 Sq Ft Home
- 2,200-2,399 Sq Ft Home
- 2-Story Property
- Ceiling Fan
- Fireplace Features Masonry
- Thermal Windows
- Window Treatments
- Great Room
- Breakfast Room
- Dining Room
- Bonus Room
- Crawl Space
Kitchen
- Electric Oven
- Electric Cooktop
- Built-In Microwave
- Dishwasher
- Granite Countertops
Flooring
- Wood
- Carpet
- Ceramic Tile
Bedrooms and Bathrooms
- 4 Bedrooms
- Primary bedroom located on second floor
- Walk-In Closet
- Dressing Area
- Primary Bathroom is a Full Bathroom
- Bathtub with Shower
Laundry
- Laundry Room
- Laundry on main level
- Electric Dryer Hookup
Attic
- Storage In Attic
- Pull Down Stairs to Attic
Home Security
- Storm Doors
- Fire and Smoke Detector
Parking
- 2 Car Attached Garage
- Parking Pad
- Workshop in Garage
- Garage Door Opener
Outdoor Features
- Creek On Lot
- Deck
- Patio
Utilities
- Forced Air Heating and Cooling System
- Cooling System Mounted To A Wall/Window
- Wall Furnace
- Heating System Uses Natural Gas
- Gas Water Heater
Community Details
- Association fees include by-laws, restrictive covenants
- Quail Run Subdivision
- Mandatory home owners association
- Maintained Community
Listing and Financial Details
- Tax Lot 12
Ownership History
Purchase Details
Home Financials for this Owner
Home Financials are based on the most recent Mortgage that was taken out on this home.Purchase Details
Home Financials for this Owner
Home Financials are based on the most recent Mortgage that was taken out on this home.Purchase Details
Home Financials for this Owner
Home Financials are based on the most recent Mortgage that was taken out on this home.Purchase Details
Similar Homes in the area
Home Values in the Area
Average Home Value in this Area
Purchase History
| Date | Type | Sale Price | Title Company |
|---|---|---|---|
| Deed | $385,000 | None Listed On Document | |
| Deed | $350,000 | None Available | |
| Deed | $236,000 | None Available | |
| Interfamily Deed Transfer | -- | -- |
Mortgage History
| Date | Status | Loan Amount | Loan Type |
|---|---|---|---|
| Open | $313,000 | New Conventional | |
| Closed | $308,000 | New Conventional | |
| Previous Owner | $323,000 | New Conventional | |
| Previous Owner | $60,000 | New Conventional |
Property History
| Date | Event | Price | Change | Sq Ft Price |
|---|---|---|---|---|
| 01/12/2024 01/12/24 | Sold | $385,000 | -1.0% | $175 / Sq Ft |
| 10/31/2023 10/31/23 | For Sale | $389,000 | +11.1% | $177 / Sq Ft |
| 01/11/2022 01/11/22 | Sold | $350,000 | +0.3% | $159 / Sq Ft |
| 11/13/2021 11/13/21 | For Sale | $349,000 | +47.9% | $159 / Sq Ft |
| 08/09/2018 08/09/18 | Sold | $236,000 | -5.6% | $107 / Sq Ft |
| 06/20/2018 06/20/18 | Pending | -- | -- | -- |
| 05/31/2018 05/31/18 | For Sale | $249,999 | -- | $114 / Sq Ft |
Tax History Compared to Growth
Tax History
| Year | Tax Paid | Tax Assessment Tax Assessment Total Assessment is a certain percentage of the fair market value that is determined by local assessors to be the total taxable value of land and additions on the property. | Land | Improvement |
|---|---|---|---|---|
| 2024 | $2,795 | $13,910 | $1,440 | $12,470 |
| 2023 | $2,795 | $13,910 | $1,440 | $12,470 |
| 2022 | $1,935 | $9,500 | $1,200 | $8,300 |
| 2021 | $1,924 | $9,500 | $1,200 | $8,300 |
| 2020 | $1,973 | $9,070 | $1,040 | $8,030 |
| 2019 | $1,974 | $9,070 | $1,040 | $8,030 |
| 2018 | $1,261 | $7,440 | $1,020 | $6,420 |
| 2017 | $1,131 | $7,440 | $1,020 | $6,420 |
| 2016 | $1,473 | $186,050 | $25,480 | $160,570 |
| 2015 | $1,473 | $186,050 | $25,480 | $160,570 |
| 2014 | $1,260 | $161,801 | $24,894 | $136,907 |
Agents Affiliated with this Home
-
Rebecca Miller

Seller's Agent in 2024
Rebecca Miller
Servus Realty Group
(864) 906-0453
5 in this area
45 Total Sales
-
A. Maria Godfrey
A
Buyer's Agent in 2024
A. Maria Godfrey
First Step Realty, LLC
(864) 420-8441
3 in this area
75 Total Sales
-

Seller's Agent in 2022
Charlotte Wright
Bluefield Realty Group
(864) 228-7769
-
virginia basile

Seller's Agent in 2018
virginia basile
Open House Realty, LLC
(864) 712-5933
4 in this area
60 Total Sales
-
Terri Anderson

Buyer's Agent in 2018
Terri Anderson
Western Upstate Keller William
(864) 634-7776
86 Total Sales
Map
Source: Greater Greenville Association of REALTORS®
MLS Number: 1368901
APN: 0354.03-01-012.00
- 226 S Kings Dr
- 101 Belgian Blue Way
- 228 Holstein Ct
- 321 Aldworth Ln
- 217 Holstein Ct
- 0 N Main St
- 109 Avocado Ct
- 140 Belgian Blue Way
- 930 N Main St
- 220 Moorish Cir
- 210 Moorish Cir
- 206 Moorish Cir
- 111 Woodvale Ave
- 101 Moorish Cir
- 101 Moorish Cir
- 101 Moorish Cir
- 101 Moorish Cir
- 101 Moorish Cir
- 101 Moorish Cir
- 101 Moorish Cir
