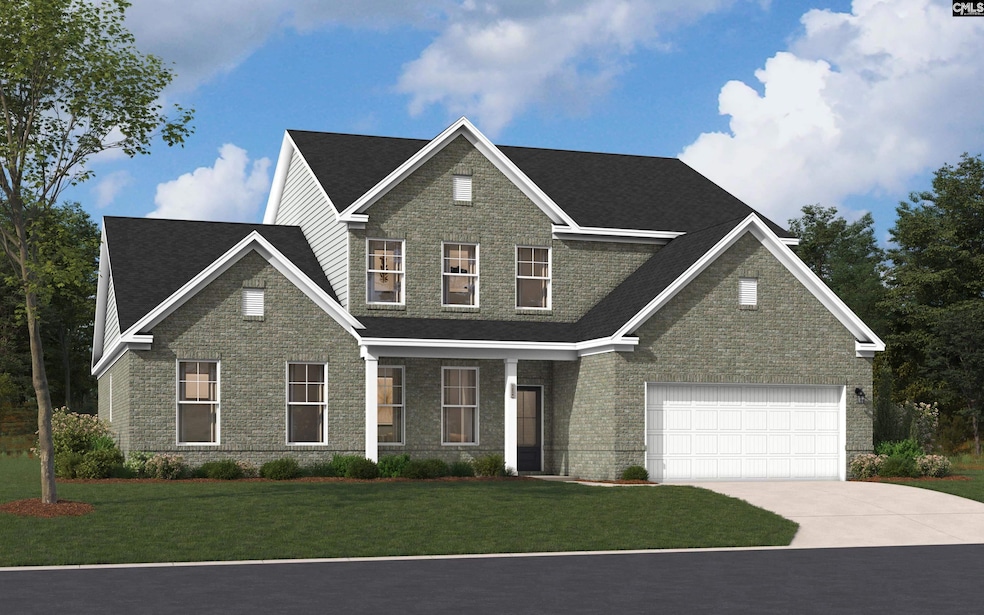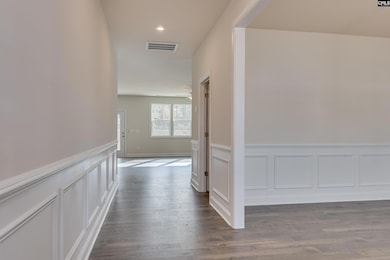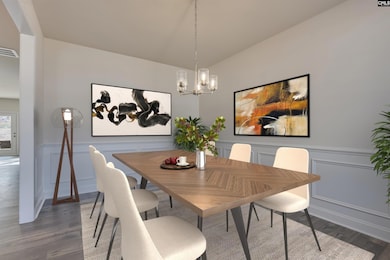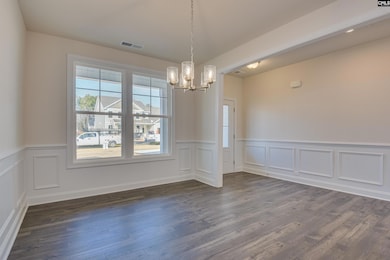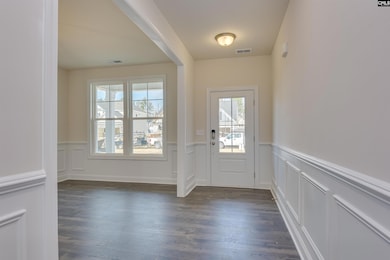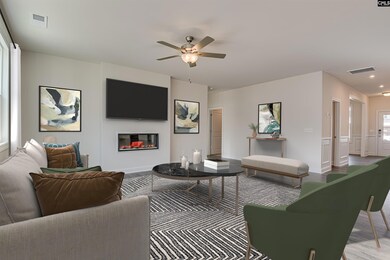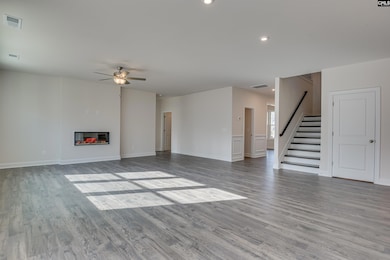
404 Rainbow Shad Way Lexington, SC 29072
Estimated payment $3,479/month
Highlights
- Traditional Architecture
- Engineered Wood Flooring
- Bonus Room
- Pleasant Hill Elementary School Rated A
- Main Floor Primary Bedroom
- Community Pool
About This Home
NEW, Stanley Martin Fairhaven home features the Primary on Main in the highly sought-after Barr Lake community and Lexington 1 School District. The community itself enjoys the sidewalks, green spaces, pool, club house and a 60 acre lake! This Stanley Martin Home includes custom upgrades and beautiful finishes like quartz countertops, tile floors in all wet areas, engineered hardwood in main living and lower halls and oak treads leading upstairs. The open concept family room with a cozy stone facade fireplace is a great space to entertain and spend time with family or friends. The Kitchen is a cook’s delight with a gourmet built-in gas stainless-steel NEW GE profile appliance package. The large island offers space for stool seating and great counter space for prepping snacks and dinner. The main floor is complete with an elegant dining room to greet your guest and a functional mudroom for daily living off the garage entrance. The second level will not disappoint with a large Flex room, 3 bedrooms and a pocket office or craft-room. Bedroom 2 has a private bathroom entrance with a separate shared door for public use. Bedrooms 3 and 4 are set up as a jack and jill space with dual sinks. The laundry is conveniently located outside of the primary suite on the main level. One of the unique features of this home is the outdoor living space that includes a covered porch and separate patio for grilling. A fully landscaped yard with irrigation. Be the first to own this new designer Fairhaven home. Disclaimer: CMLS has not reviewed and, therefore, does not endorse vendors who may appear in listings.
Home Details
Home Type
- Single Family
Year Built
- Built in 2025
Lot Details
- 9,583 Sq Ft Lot
- Sprinkler System
HOA Fees
- $51 Monthly HOA Fees
Parking
- 2 Car Garage
- Garage Door Opener
Home Design
- Traditional Architecture
- Slab Foundation
- Four Sided Brick Exterior Elevation
Interior Spaces
- 3,559 Sq Ft Home
- 2-Story Property
- Crown Molding
- Tray Ceiling
- Free Standing Fireplace
- Electric Fireplace
- Double Pane Windows
- Great Room with Fireplace
- Home Office
- Bonus Room
- Attic Access Panel
- Laundry on main level
Kitchen
- Gas Cooktop
- Built-In Microwave
- Dishwasher
- Tiled Backsplash
- Disposal
Flooring
- Engineered Wood
- Tile
Bedrooms and Bathrooms
- 4 Bedrooms
- Primary Bedroom on Main
- Walk-In Closet
- Jack-and-Jill Bathroom
- Dual Vanity Sinks in Primary Bathroom
- Private Water Closet
- Separate Shower
Outdoor Features
- Covered patio or porch
- Rain Gutters
Schools
- Pleasant Hill Elementary And Middle School
- Lexington High School
Utilities
- Mini Split Air Conditioners
- Zoned Heating and Cooling System
- Vented Exhaust Fan
- Mini Split Heat Pump
- Heating System Uses Gas
- Tankless Water Heater
Listing and Financial Details
- Builder Warranty
- Assessor Parcel Number 342
Community Details
Overview
- Association fees include clubhouse, common area maintenance, pool
- Mjs HOA, Phone Number (803) 743-0600
- Barr Lake Subdivision
Recreation
- Community Pool
Map
Home Values in the Area
Average Home Value in this Area
Property History
| Date | Event | Price | Change | Sq Ft Price |
|---|---|---|---|---|
| 07/16/2025 07/16/25 | For Sale | $525,505 | -- | $148 / Sq Ft |
Similar Homes in Lexington, SC
Source: Consolidated MLS (Columbia MLS)
MLS Number: 613234
- 407 Rainbow Shad Way
- 440 Rainbow Shad Way
- 461 Rainbow Shad Way
- 457 Rainbow Shad Way
- 423 Rainbow Shad Way
- 412 Rainbow Shad Way
- 115 Mossback Trail
- 1264 Tributary Rd
- 230 Wildlife Rd
- 311 Clambank Ln
- 127 Wildlife Grove Rd
- 206 Wildlife Grove Rd
- 150 Candy Cane Ln
- 724 Channing Creek Ln
- 325 Pond View Ln
- 526 Deer Park Ln
- 347 Pond View Ln
- 112 Silver Minnow Way
- 186 Zenker Rd
- 544 Montrose Dr
- 122 Drummond Way
- 325 S Lake Dr
- 142 Railroad Ave
- 1631 Commendable Ct
- 1659 Commendable Ct
- 427 Nutsedge Ct
- 809 E Main St
- 1383 Moorgrove Rd
- 102 Dalin Ct
- 1042 Begonia Dr
- 425 Pepperbush Ln
- 171 Tybo Dr
- 715 Dawsons Park Way
- 959 E Main St
- 930 E Main St
- 217 Clearbrook Cir
- 276 Richmond Farm Cir
- 141 Grafton Ln
- 640 Dunmurray Rd
- 121 Northpoint Dr
