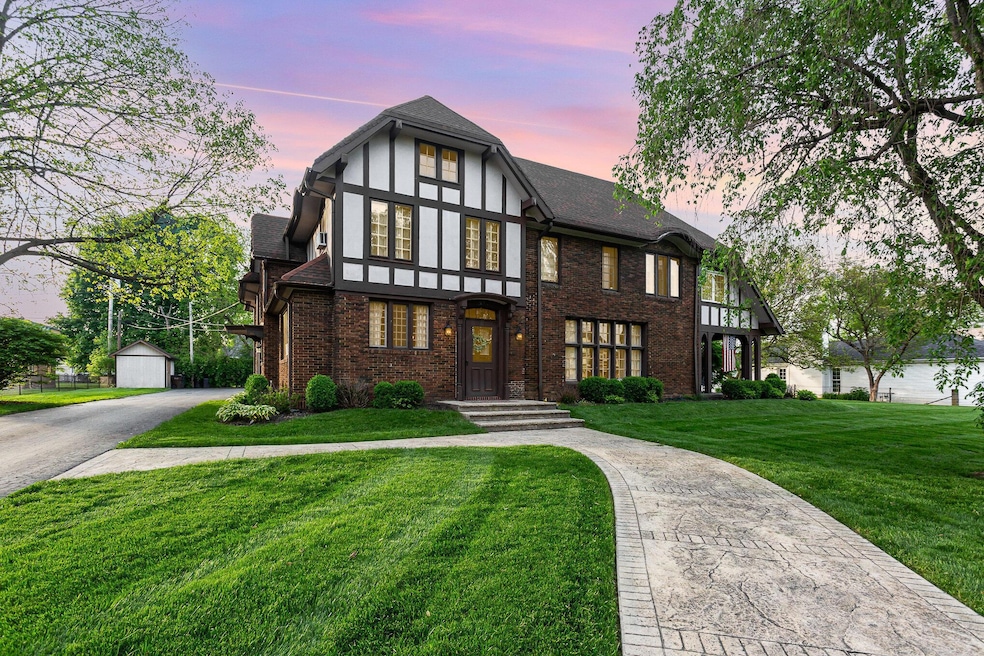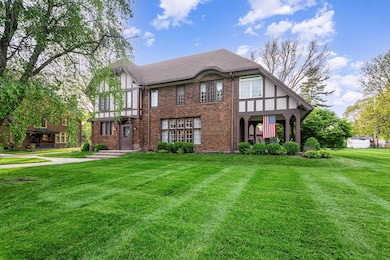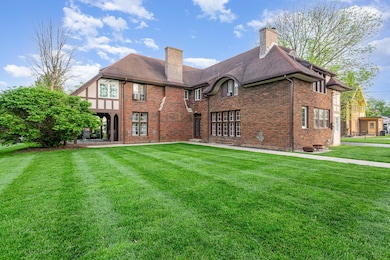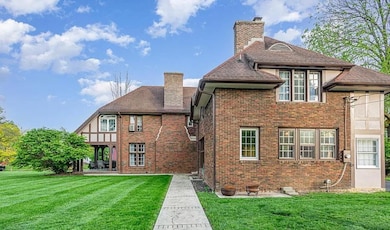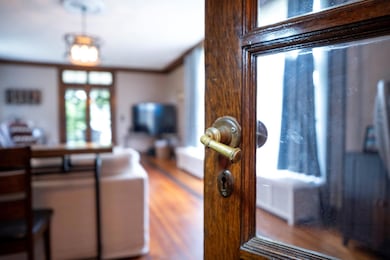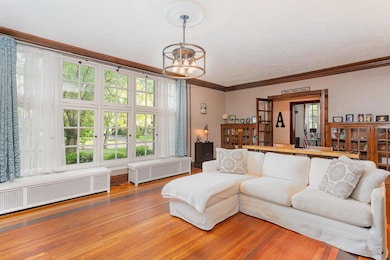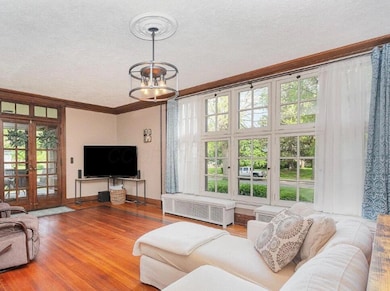
404 Rawling St Washington Court House, OH 43160
Estimated payment $3,016/month
Highlights
- No Units Above
- Traditional Architecture
- 2 Car Detached Garage
- 0.63 Acre Lot
- 4 Fireplaces
- Patio
About This Home
Step into timeless elegance with this stunning 1912 English Tudor, a rare blend of historic grandeur and modern refinement. Nestled on a spacious double lot (.63 acres), this 4,266 sq ft estate boasts 4 bedrooms, 2.5 baths, 4 fireplaces, and 4 staircases, offering both beauty and function in every square foot. Be captivated by the 7 sets of French doors, rich hardwood floors, and abundant natural light pouring through restored and replaced windows, designed for both comfort and energy efficiency. The remodeled kitchen, updated lighting, and modernized radiators and boiler ensure this home lives as effortlessly as it entertains. Host in style with a large courtyard, covered outdoor dining area, and long private driveway with ample off-street parking. The 2-car detached garage and shed add extra convenience, while a full attic and spacious basement offer endless storage or finishing potential. This home is a true turnkey opportunity, historic charm meets modern luxury in the most spectacular way. A rare gem in Washington C.H. Come experience the magic for yourself!
Home Details
Home Type
- Single Family
Est. Annual Taxes
- $4,621
Year Built
- Built in 1900
Lot Details
- 0.63 Acre Lot
- No Common Walls
- No Units Located Below
Parking
- 2 Car Detached Garage
Home Design
- Traditional Architecture
- Brick Exterior Construction
- Block Foundation
Interior Spaces
- 4,266 Sq Ft Home
- 3-Story Property
- 4 Fireplaces
- Decorative Fireplace
- Ceramic Tile Flooring
- Partial Basement
- Laundry on main level
Kitchen
- Electric Range
- Dishwasher
Bedrooms and Bathrooms
- 4 Bedrooms
Outdoor Features
- Patio
- Shed
- Storage Shed
Utilities
- Boiler Heating System
- Hot Water Heating System
Listing and Financial Details
- Assessor Parcel Number 211-007-100-132-00
Map
Home Values in the Area
Average Home Value in this Area
Tax History
| Year | Tax Paid | Tax Assessment Tax Assessment Total Assessment is a certain percentage of the fair market value that is determined by local assessors to be the total taxable value of land and additions on the property. | Land | Improvement |
|---|---|---|---|---|
| 2024 | $4,621 | $124,850 | $16,280 | $108,570 |
| 2023 | $4,621 | $79,530 | $15,230 | $64,300 |
| 2022 | $3,058 | $79,530 | $15,230 | $64,300 |
| 2021 | $3,061 | $79,530 | $15,230 | $64,300 |
| 2020 | $2,620 | $66,570 | $13,230 | $53,340 |
| 2019 | $2,624 | $66,570 | $13,230 | $53,340 |
| 2018 | $2,463 | $66,570 | $13,230 | $53,340 |
| 2017 | $2,423 | $64,440 | $13,230 | $51,210 |
| 2016 | $2,428 | $64,440 | $13,230 | $51,210 |
| 2015 | $2,429 | $0 | $0 | $0 |
| 2013 | $2,653 | $64,435 | $13,230 | $51,205 |
| 2010 | -- | $194,500 | $0 | $0 |
Property History
| Date | Event | Price | Change | Sq Ft Price |
|---|---|---|---|---|
| 06/06/2025 06/06/25 | Price Changed | $475,000 | -2.1% | $111 / Sq Ft |
| 05/09/2025 05/09/25 | For Sale | $485,000 | -- | $114 / Sq Ft |
Purchase History
| Date | Type | Sale Price | Title Company |
|---|---|---|---|
| Warranty Deed | $415,000 | Associates Title Inc | |
| Warranty Deed | $182,000 | None Available | |
| Deed | $142,500 | -- | |
| Deed | $95,000 | -- |
Mortgage History
| Date | Status | Loan Amount | Loan Type |
|---|---|---|---|
| Open | $337,810 | FHA | |
| Previous Owner | $87,000 | New Conventional | |
| Previous Owner | $183,838 | New Conventional | |
| Previous Owner | $90,000 | New Conventional |
Similar Homes in Washington Court House, OH
Source: Columbus and Central Ohio Regional MLS
MLS Number: 225015910
APN: 211-007-100-132-00
- 434 E Paint St
- 525 North St
- 507 Campbell St
- 519 E Paint St
- 618 E Temple St
- 708 E Temple St
- 704 E Market St
- 807 E Paint St
- 0 U S Highway 62 Unit 225024469
- 634 Columbus Ave
- 619 Columbus Ave
- 214 Bereman St
- 732 Columbus Ave
- 442 E East St
- 206 W Market St Unit 206-208
- 923 E Temple St
- 701 Willard St
- 1009 E Paint St
- 304 S North St
- 507 Broadway St
- 812 Delaware St
- 1131 Vine St Unit 1131 Vine St.
- 1102 Solid Rock Blvd
- 293 S Main St
- 9 S Main St
- 9 S Main St
- 400 Elm St
- 440 N Main St
- 110 Main St
- 385 Bernard Rd
- 959 Xenia Ave
- 459 S Mulberry St
- 808 Treewood Dr
- 206 Honey Locust Ln
- 338 S High St Unit 1
- 188 Red Oak Ct
- 104 Meadow Cir
- 37 Waterman Ave
- 227 Dowler Dr
- 42 River Ct
