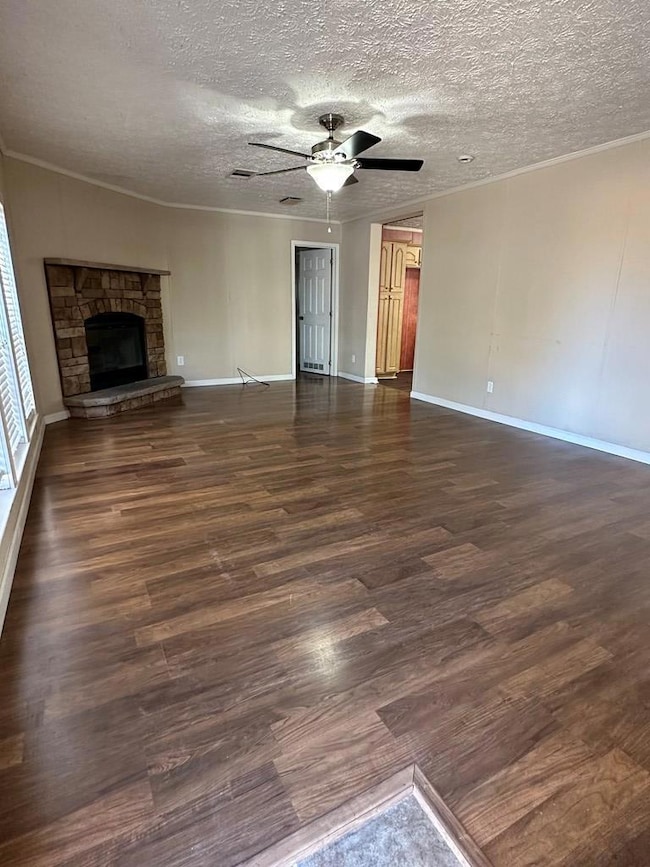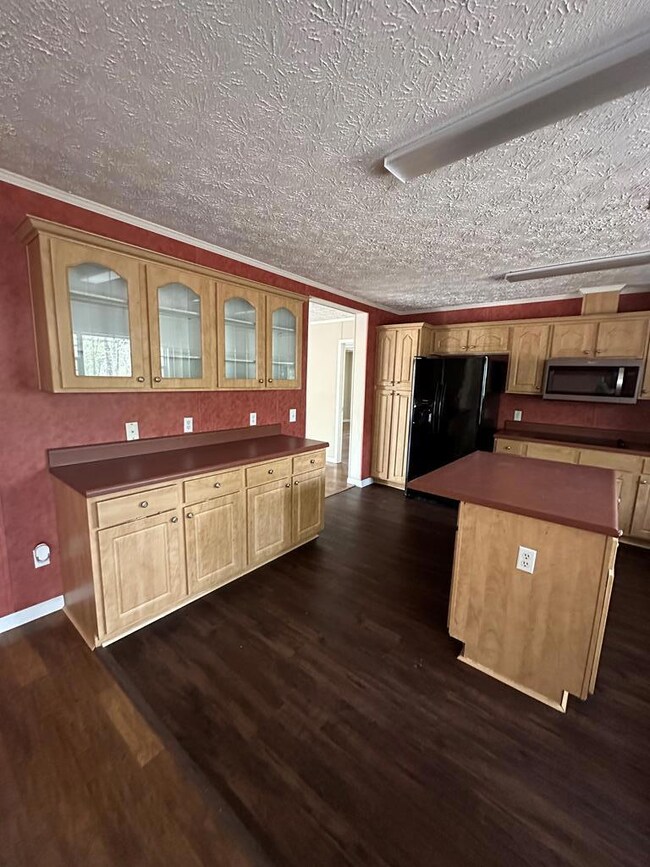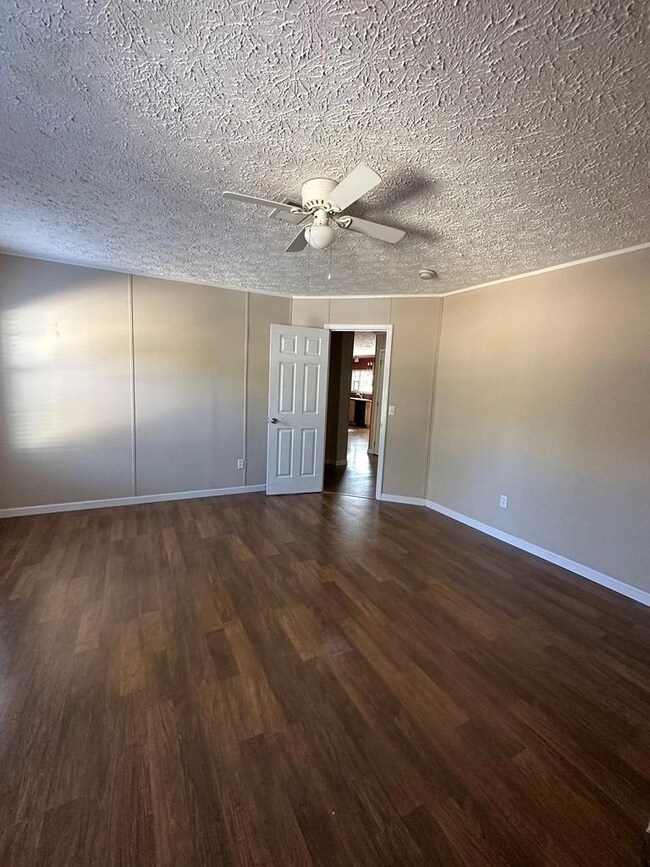Estimated payment $1,187/month
Total Views
5,408
3
Beds
2
Baths
1,940
Sq Ft
$98
Price per Sq Ft
Highlights
- Wooded Lot
- No HOA
- Kitchen Island
- Soaking Tub in Primary Bathroom
- Walk-In Closet
- Central Heating and Cooling System
About This Home
Welcome to 404 River Ridge Circle nestled on just over a half of an acre in River Ridge subdivision. This 3 bedroom 2 bath split floor plan offers spacious bedrooms and large walk-in closets, a large kitchen with island and dining area for entertaining! And while it's located less than 10 miles from Downtown Jesup and only 22 miles from Hinesville this home sets the tone for a cozy retreat by the stone fireplace in the living room and large soaking tub and separate shower in the master suite.
Property Details
Home Type
- Mobile/Manufactured
Year Built
- 2008
Lot Details
- 0.6 Acre Lot
- Dirt Road
- Wooded Lot
Parking
- Unpaved Parking
Home Design
- Pillar, Post or Pier Foundation
- Asbestos Shingle Roof
- Vinyl Siding
Interior Spaces
- 1,940 Sq Ft Home
- Living Room with Fireplace
- Combination Kitchen and Dining Room
- Storm Doors
Kitchen
- Electric Oven
- Cooktop
- Microwave
- Dishwasher
- Kitchen Island
Bedrooms and Bathrooms
- 3 Bedrooms
- Walk-In Closet
- 2 Full Bathrooms
- Dual Vanity Sinks in Primary Bathroom
- Soaking Tub in Primary Bathroom
- Separate Shower
Outdoor Features
- Outbuilding
Schools
- Wayne County High School
Utilities
- Central Heating and Cooling System
- Shared Water Source
- Electric Water Heater
- Septic Tank
Community Details
- No Home Owners Association
- River Ridge Subdivision
Listing and Financial Details
- Assessor Parcel Number 110I64
Map
Create a Home Valuation Report for This Property
The Home Valuation Report is an in-depth analysis detailing your home's value as well as a comparison with similar homes in the area
Home Values in the Area
Average Home Value in this Area
Property History
| Date | Event | Price | List to Sale | Price per Sq Ft |
|---|---|---|---|---|
| 03/09/2024 03/09/24 | Pending | -- | -- | -- |
| 03/04/2024 03/04/24 | Price Changed | $189,900 | -5.0% | $98 / Sq Ft |
| 01/23/2024 01/23/24 | For Sale | $199,900 | -- | $103 / Sq Ft |
Source: Hinesville Area Board of REALTORS®
Source: Hinesville Area Board of REALTORS®
MLS Number: 153249
APN: 110I-64
Nearby Homes
- 391 Rodman Rd
- 290 Rodman Rd
- 149 Transit Rd
- 106 Rodman Rd
- 931 River Ridge Cir
- 629 Sierra Rd
- 0 Shrine Club Rd Unit 163602
- 0 Aspen Rd
- 0000 Lakeview Dr
- 00 Lakeview Dr
- 50 Sangster Rd
- 24 Sangster Rd
- 0 Golf Rd
- 888 Altamaha Rd
- 2 Rayonier Rd
- 3 Rayonier Rd
- 1 Rayonier Rd
- 2 Altamaha Rd
- 650 Linden Dr
- 2606 Beechwood Dr







