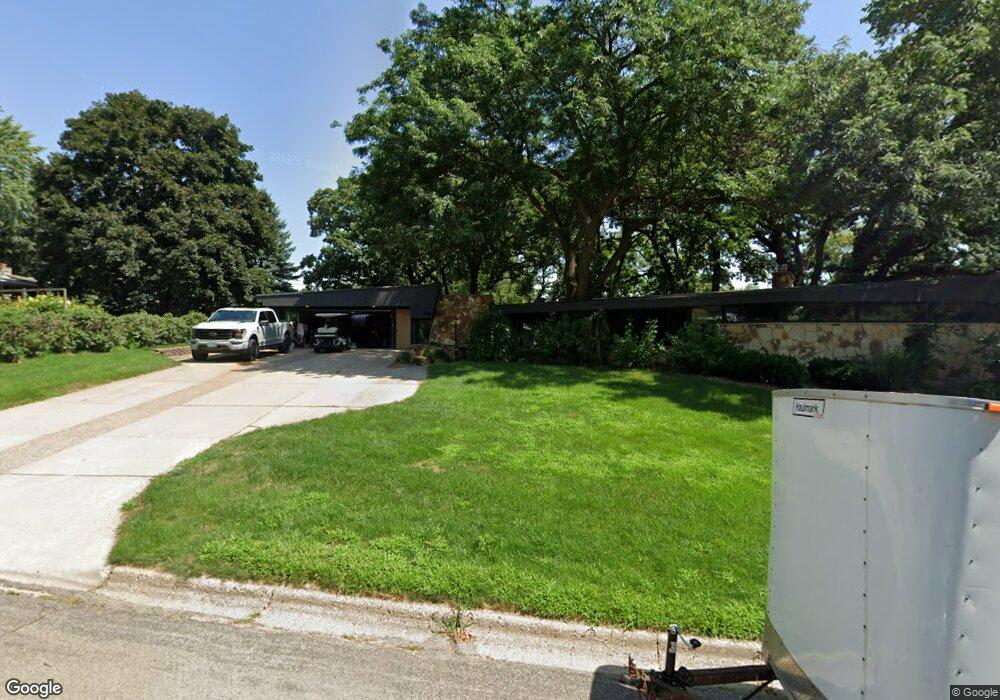404 Robin Rd Albert Lea, MN 56007
Estimated Value: $434,000 - $655,000
3
Beds
3.5
Baths
2,186
Sq Ft
$253/Sq Ft
Est. Value
Highlights
- 115 Feet of Waterfront
- Property fronts a channel
- Skylights
- Beach Access
- Corner Lot
- 2 Car Attached Garage
About This Home
As of March 2013Unique, luxurious, spacious and elegance best describe this 3 bedroom, 4 bath home located on Fountain Lake.
Home Details
Home Type
- Single Family
Year Built
- 1973
Lot Details
- 0.33 Acre Lot
- Lot Dimensions are 80x100
- Property fronts a channel
- 115 Feet of Waterfront
- Corner Lot
- Landscaped with Trees
Parking
- 2 Car Attached Garage
Home Design
- Rubber Roof
- Wood Siding
- Concrete Block And Stucco Construction
Interior Spaces
- 1-Story Property
- Ceiling Fan
- Skylights
- Electric Fireplace
- Tile Flooring
- Washer
Kitchen
- Eat-In Kitchen
- Built-In Oven
- Range
- Microwave
- Dishwasher
- Disposal
Bedrooms and Bathrooms
- 3 Bedrooms
- Bathroom on Main Level
Finished Basement
- Partial Basement
- Block Basement Construction
Outdoor Features
- Beach Access
Utilities
- Forced Air Heating and Cooling System
- Water Softener is Owned
Listing and Financial Details
- Assessor Parcel Number 341353110
Ownership History
Date
Name
Owned For
Owner Type
Purchase Details
Closed on
Feb 16, 2021
Sold by
Drake Thomas R and Drake Tamela W
Bought by
Seeger Joshua G and Seeger Christine
Current Estimated Value
Home Financials for this Owner
Home Financials are based on the most recent Mortgage that was taken out on this home.
Original Mortgage
$344,000
Outstanding Balance
$307,136
Interest Rate
2.6%
Mortgage Type
New Conventional
Estimated Equity
$245,174
Purchase Details
Listed on
Feb 26, 2013
Closed on
Mar 29, 2013
Sold by
Peterson Mark C and Peterson Lacinda S
Bought by
Drake Thomas R and Drake Tamela W
List Price
$449,900
Sold Price
$393,000
Premium/Discount to List
-$56,900
-12.65%
Home Financials for this Owner
Home Financials are based on the most recent Mortgage that was taken out on this home.
Avg. Annual Appreciation
2.67%
Original Mortgage
$75,001
Interest Rate
3.46%
Create a Home Valuation Report for This Property
The Home Valuation Report is an in-depth analysis detailing your home's value as well as a comparison with similar homes in the area
Home Values in the Area
Average Home Value in this Area
Purchase History
| Date | Buyer | Sale Price | Title Company |
|---|---|---|---|
| Seeger Joshua G | $430,000 | None Available | |
| Drake Thomas R | -- | North American Title Company | |
| Seeger Joshua Joshua | $430,000 | -- |
Source: Public Records
Mortgage History
| Date | Status | Borrower | Loan Amount |
|---|---|---|---|
| Open | Seeger Joshua G | $344,000 | |
| Previous Owner | Drake Thomas R | $75,001 | |
| Closed | Seeger Joshua Joshua | $428,000 |
Source: Public Records
Property History
| Date | Event | Price | List to Sale | Price per Sq Ft |
|---|---|---|---|---|
| 03/29/2013 03/29/13 | Sold | $393,000 | -12.6% | $180 / Sq Ft |
| 02/27/2013 02/27/13 | Pending | -- | -- | -- |
| 02/26/2013 02/26/13 | For Sale | $449,900 | -- | $206 / Sq Ft |
Source: REALTOR® Association of Southern Minnesota
Tax History
| Year | Tax Paid | Tax Assessment Tax Assessment Total Assessment is a certain percentage of the fair market value that is determined by local assessors to be the total taxable value of land and additions on the property. | Land | Improvement |
|---|---|---|---|---|
| 2025 | $7,306 | $540,300 | $57,100 | $483,200 |
| 2024 | $7,234 | $474,300 | $57,100 | $417,200 |
| 2023 | $7,068 | $480,300 | $57,100 | $423,200 |
| 2022 | $6,600 | $463,400 | $57,100 | $406,300 |
| 2021 | $7,338 | $375,500 | $57,100 | $318,400 |
| 2020 | $6,966 | $392,500 | $57,100 | $335,400 |
| 2019 | $6,918 | $392,500 | $57,100 | $335,400 |
| 2018 | $6,208 | $0 | $0 | $0 |
| 2016 | $5,456 | $0 | $0 | $0 |
| 2015 | $5,340 | $0 | $0 | $0 |
| 2014 | $5,226 | $0 | $0 | $0 |
| 2012 | $5,144 | $0 | $0 | $0 |
Source: Public Records
Map
Source: REALTOR® Association of Southern Minnesota
MLS Number: 4443651
APN: 34.135.3110
Nearby Homes
- 314 Garden Rd
- 319 Garden Rd
- 404 Garden Rd
- 1814 Brookside Cir
- 120 Ridge Rd
- 1807 Brookside Dr
- 210 Lee Place
- 1805 Lakewood Ave
- 1823 Lakewood Ave Unit 2
- 1310 W Richway Dr
- 1116 Lakewood Ave
- 101 E Hawthorne St
- 307 E Richway Dr
- 105 E Hawthorne St
- 313 Glenn Rd
- 1932 Wilby Rd
- 319 Glenn Rd
- 1409 Circle Dr
- 529 W Park Ln
- 1626 Keystone Dr
Your Personal Tour Guide
Ask me questions while you tour the home.
