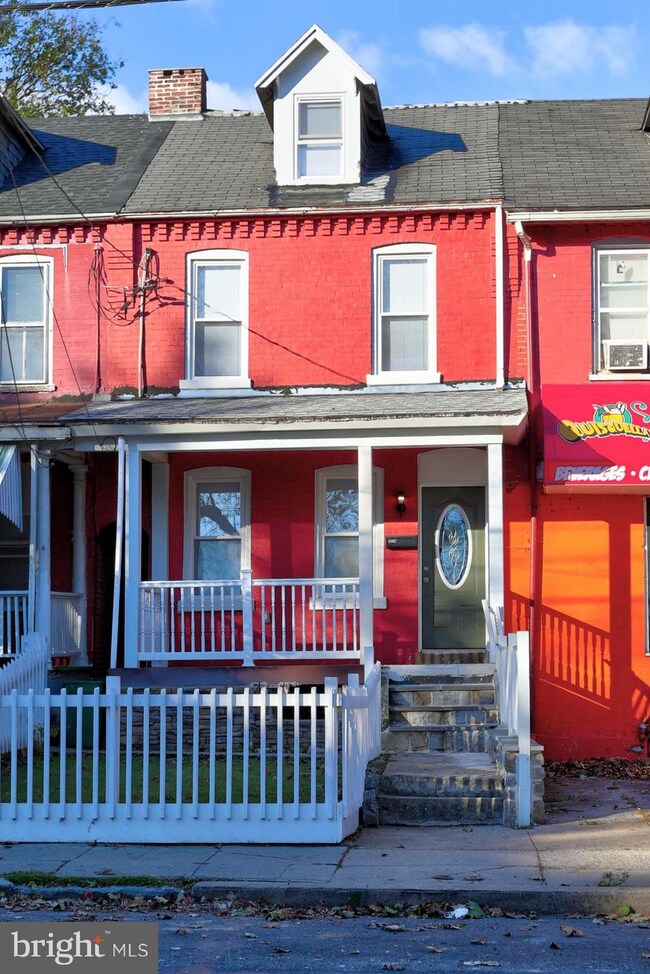
404 S Ann St Lancaster, PA 17602
Stevens NeighborhoodHighlights
- Traditional Architecture
- Living Room
- Ceiling Fan
- No HOA
- Level Entry For Accessibility
- Electric Baseboard Heater
About This Home
As of February 2019Check out the affordability of this traditional 4-bedroom/1.5-bath townhouse in Lancaster City. Open floor plan, fenced back yard, front porch. Totally renovated and move in ready. All replacement windows and doors, beautiful laminated floors throughout the entire home, all new drywall, lighted bedroom closets, washer/dryer included.
Last Agent to Sell the Property
Cavalry Realty LLC License #R223217L Listed on: 10/26/2018
Townhouse Details
Home Type
- Townhome
Est. Annual Taxes
- $1,887
Year Built
- Built in 1905 | Remodeled in 2016
Lot Details
- 1,742 Sq Ft Lot
- Lot Dimensions are 16' x 123'
Parking
- On-Street Parking
Home Design
- Traditional Architecture
- Brick Exterior Construction
- Shingle Roof
- Masonry
Interior Spaces
- 1,152 Sq Ft Home
- Property has 2.5 Levels
- Ceiling Fan
- Living Room
Bedrooms and Bathrooms
- 4 Bedrooms
Unfinished Basement
- Basement Fills Entire Space Under The House
- Walk-Up Access
- Laundry in Basement
Schools
- George Washington Elementary School
- Jackson Middle School
- Mccaskey High School
Utilities
- Electric Baseboard Heater
- 200+ Amp Service
- Municipal Trash
Additional Features
- Level Entry For Accessibility
- Exterior Lighting
Community Details
- No Home Owners Association
- Lancaster Subdivision
Listing and Financial Details
- Assessor Parcel Number 337-18007-0-0000
Ownership History
Purchase Details
Purchase Details
Home Financials for this Owner
Home Financials are based on the most recent Mortgage that was taken out on this home.Purchase Details
Home Financials for this Owner
Home Financials are based on the most recent Mortgage that was taken out on this home.Purchase Details
Purchase Details
Purchase Details
Home Financials for this Owner
Home Financials are based on the most recent Mortgage that was taken out on this home.Purchase Details
Home Financials for this Owner
Home Financials are based on the most recent Mortgage that was taken out on this home.Similar Homes in Lancaster, PA
Home Values in the Area
Average Home Value in this Area
Purchase History
| Date | Type | Sale Price | Title Company |
|---|---|---|---|
| Interfamily Deed Transfer | -- | None Available | |
| Deed | $119,900 | None Available | |
| Limited Warranty Deed | $25,000 | None Available | |
| Deed | -- | Attorney | |
| Sheriffs Deed | $3,577 | None Available | |
| Deed | $43,000 | -- | |
| Deed | $19,158 | -- |
Mortgage History
| Date | Status | Loan Amount | Loan Type |
|---|---|---|---|
| Open | $5,000 | Purchase Money Mortgage | |
| Open | $116,303 | New Conventional | |
| Previous Owner | $43,417 | FHA | |
| Previous Owner | $207,755 | No Value Available |
Property History
| Date | Event | Price | Change | Sq Ft Price |
|---|---|---|---|---|
| 02/20/2019 02/20/19 | Sold | $119,900 | 0.0% | $104 / Sq Ft |
| 02/01/2019 02/01/19 | Pending | -- | -- | -- |
| 11/07/2018 11/07/18 | For Sale | $119,900 | 0.0% | $104 / Sq Ft |
| 10/29/2018 10/29/18 | Pending | -- | -- | -- |
| 10/29/2018 10/29/18 | Price Changed | $119,900 | +4.4% | $104 / Sq Ft |
| 10/26/2018 10/26/18 | For Sale | $114,900 | +359.6% | $100 / Sq Ft |
| 09/18/2015 09/18/15 | Sold | $25,000 | 0.0% | $20 / Sq Ft |
| 08/27/2015 08/27/15 | Pending | -- | -- | -- |
| 08/11/2015 08/11/15 | For Sale | $25,000 | -- | $20 / Sq Ft |
Tax History Compared to Growth
Tax History
| Year | Tax Paid | Tax Assessment Tax Assessment Total Assessment is a certain percentage of the fair market value that is determined by local assessors to be the total taxable value of land and additions on the property. | Land | Improvement |
|---|---|---|---|---|
| 2024 | $2,137 | $54,000 | $9,300 | $44,700 |
| 2023 | $2,101 | $54,000 | $9,300 | $44,700 |
| 2022 | $2,013 | $54,000 | $9,300 | $44,700 |
| 2021 | $1,970 | $54,000 | $9,300 | $44,700 |
| 2020 | $1,970 | $54,000 | $9,300 | $44,700 |
| 2019 | $1,941 | $54,000 | $9,300 | $44,700 |
| 2018 | $715 | $54,000 | $9,300 | $44,700 |
| 2017 | $1,709 | $37,200 | $7,900 | $29,300 |
| 2016 | $1,693 | $37,200 | $7,900 | $29,300 |
| 2015 | $660 | $37,200 | $7,900 | $29,300 |
| 2014 | $1,478 | $37,200 | $7,900 | $29,300 |
Agents Affiliated with this Home
-
Nikki Macias

Seller's Agent in 2019
Nikki Macias
Cavalry Realty LLC
(717) 575-2792
11 in this area
160 Total Sales
-
Nathan Mountain

Seller Co-Listing Agent in 2019
Nathan Mountain
Mountain Realty ERA Powered
(717) 572-7423
133 Total Sales
-
Stephen Brillhart
S
Seller's Agent in 2015
Stephen Brillhart
Keller Williams Elite
(717) 332-6630
30 Total Sales
Map
Source: Bright MLS
MLS Number: 1009992328
APN: 337-18007-0-0000
- 223 Juniata St
- 611 S Lime St
- 629 Rockland St
- 538 S Lime St
- 542 Pershing Ave
- 530 S Lime St
- 133 Chester St
- 451 Juniata St
- 640 S Ann St
- 567 S Christian St
- 538 Southeast Ave
- 423 Green St
- 449 S Plum St
- 541 Dauphin St
- 647 S Franklin St
- 47 S Marshall St
- 74 Howard Ave
- 312 Pershing Ave
- 542 E King St
- 472 Atlantic Ave






