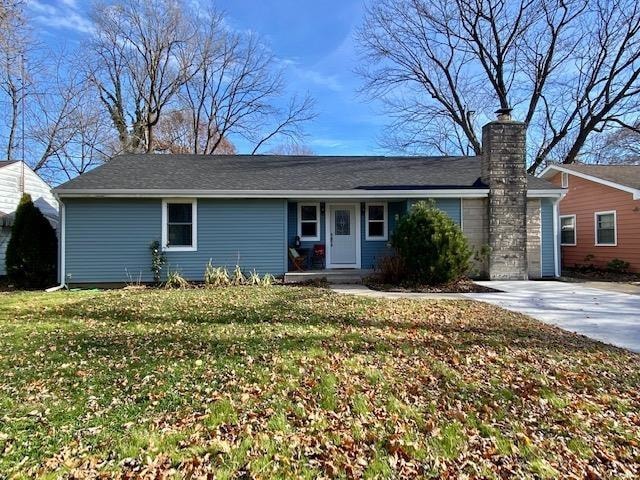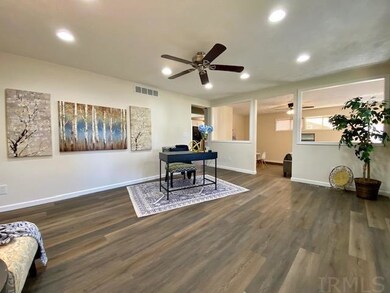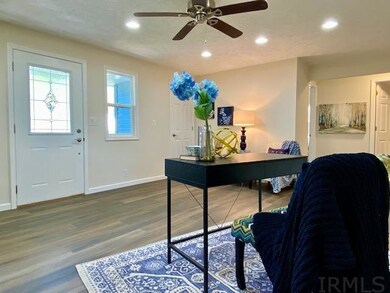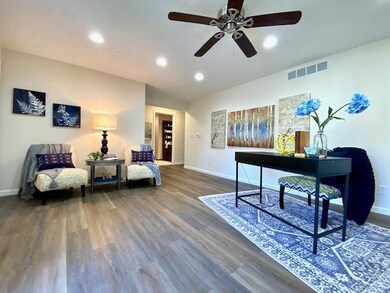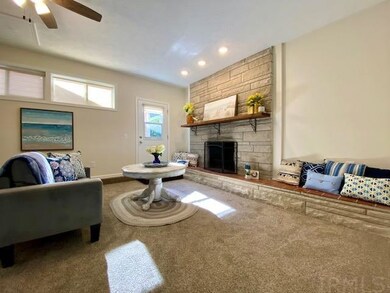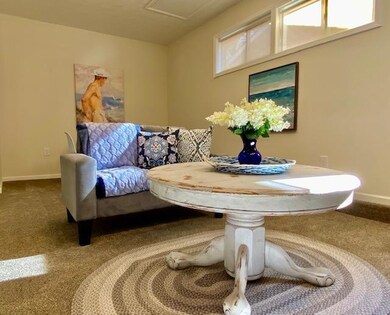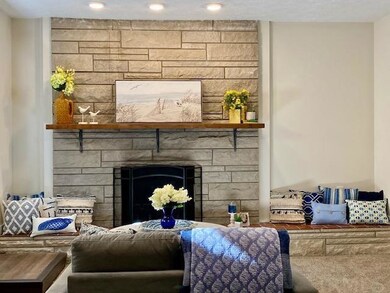
404 S Bittersweet Ln Muncie, IN 47304
Carlton-Ludingwood NeighborhoodEstimated Value: $137,000 - $212,000
Highlights
- Primary Bedroom Suite
- Covered patio or porch
- Double Vanity
- 1 Fireplace
- Eat-In Kitchen
- Crown Molding
About This Home
As of December 2021Pack your boxes, it’s moving time & this home is ready for you today. 1652 sq ft, 3 bd, 2ba. Located near BSU & IU Health. Completely remodeled & fully updated, ALL the work has been done for you. You will love the custom-built kitchen cabinets; plus, the refrigerator has been fully encased in cabinetry creating a much more appealing look. Nice large eat in kitchen with sliding glass door to the covered patio & spacious backyard. An additional wall of extra cabinets creates the right space for your coffee bar! The owner’s ensuite offers double closets, storage in the walkthrough access to the luxury bathroom with heated ceramic tile flooring, garden jacuzzi tub, dual shower heads & granite counter with double sinks. You will love the large flex space open to the family room with wood burning fireplace surrounded by Bedford stone & a perfect wood mantle. The other 2 bedrooms are just the right size with good closet space. Updates include new vinyl plank flooring, fresh paint throughout, newly textured ceilings, new carpet in the bedrooms & family room, tankless h2o heater, new central air, & more.
Home Details
Home Type
- Single Family
Est. Annual Taxes
- $1,095
Year Built
- Built in 1968
Lot Details
- 8,276 Sq Ft Lot
- Lot Dimensions are 60x140
- Chain Link Fence
- Level Lot
Home Design
- Shingle Roof
- Stone Exterior Construction
- Vinyl Construction Material
Interior Spaces
- 1,652 Sq Ft Home
- 1-Story Property
- Crown Molding
- Ceiling Fan
- 1 Fireplace
- Screen For Fireplace
- Crawl Space
- Laundry on main level
Kitchen
- Eat-In Kitchen
- Built-In or Custom Kitchen Cabinets
- Disposal
Flooring
- Carpet
- Laminate
- Ceramic Tile
Bedrooms and Bathrooms
- 3 Bedrooms
- Primary Bedroom Suite
- 2 Full Bathrooms
- Double Vanity
- Bathtub with Shower
- Garden Bath
- Separate Shower
Attic
- Storage In Attic
- Pull Down Stairs to Attic
Parking
- Driveway
- Off-Street Parking
Outdoor Features
- Covered patio or porch
Schools
- Westview Elementary School
- Northside Middle School
- Central High School
Utilities
- Forced Air Heating and Cooling System
- Heating System Uses Gas
- ENERGY STAR Qualified Water Heater
Listing and Financial Details
- Assessor Parcel Number 18-11-18-205-011.000-003
Ownership History
Purchase Details
Home Financials for this Owner
Home Financials are based on the most recent Mortgage that was taken out on this home.Purchase Details
Home Financials for this Owner
Home Financials are based on the most recent Mortgage that was taken out on this home.Similar Homes in Muncie, IN
Home Values in the Area
Average Home Value in this Area
Purchase History
| Date | Buyer | Sale Price | Title Company |
|---|---|---|---|
| Fatout Nicholas | -- | None Available | |
| Adams Donald R | $68,000 | None Available |
Mortgage History
| Date | Status | Borrower | Loan Amount |
|---|---|---|---|
| Open | Fatout Nicholas | $164,900 | |
| Previous Owner | Boggs Jacob M | $64,692 |
Property History
| Date | Event | Price | Change | Sq Ft Price |
|---|---|---|---|---|
| 12/30/2021 12/30/21 | Sold | $174,950 | -2.8% | $106 / Sq Ft |
| 12/09/2021 12/09/21 | Pending | -- | -- | -- |
| 11/22/2021 11/22/21 | Price Changed | $179,900 | -2.7% | $109 / Sq Ft |
| 11/17/2021 11/17/21 | Price Changed | $184,900 | -2.1% | $112 / Sq Ft |
| 11/05/2021 11/05/21 | For Sale | $188,900 | +177.8% | $114 / Sq Ft |
| 08/10/2021 08/10/21 | Sold | $68,000 | -13.8% | $41 / Sq Ft |
| 07/31/2021 07/31/21 | Pending | -- | -- | -- |
| 07/27/2021 07/27/21 | For Sale | $78,900 | -- | $48 / Sq Ft |
Tax History Compared to Growth
Tax History
| Year | Tax Paid | Tax Assessment Tax Assessment Total Assessment is a certain percentage of the fair market value that is determined by local assessors to be the total taxable value of land and additions on the property. | Land | Improvement |
|---|---|---|---|---|
| 2024 | $1,630 | $152,200 | $18,000 | $134,200 |
| 2023 | $1,479 | $137,100 | $15,000 | $122,100 |
| 2022 | $1,380 | $127,200 | $15,000 | $112,200 |
| 2021 | $1,032 | $92,400 | $14,400 | $78,000 |
| 2020 | $919 | $81,100 | $11,100 | $70,000 |
| 2019 | $845 | $73,700 | $10,100 | $63,600 |
| 2018 | $870 | $76,200 | $10,100 | $66,100 |
| 2017 | $854 | $75,400 | $10,100 | $65,300 |
| 2016 | $873 | $76,500 | $10,600 | $65,900 |
| 2014 | $840 | $78,700 | $10,300 | $68,400 |
| 2013 | -- | $85,400 | $11,100 | $74,300 |
Agents Affiliated with this Home
-
Holly Thomas

Seller's Agent in 2021
Holly Thomas
Equity Partners
(317) 410-2214
6 in this area
87 Total Sales
Map
Source: Indiana Regional MLS
MLS Number: 202146777
APN: 18-11-18-205-011.000-003
- 308 S Bittersweet Ln
- 3718 W Peachtree Ln
- 305 S Schroeder Rd
- 310 S Shady Ln
- 308 N Forest Ave
- 509 N Mckenzie St
- 602 N Mckenzie St
- 309 S Hawthorne Rd
- 4304 W Laurel Oak Ln
- 101 S Hawthorne Rd
- 3900-3900 adj W Kilgore Ave
- 2604 W Godman Ave
- 4808 W Peachtree Ln
- 828 N Clarkdale Dr
- 207 N Birchwood Dr
- Lot 76 Timber Mill Way
- 4204 W Palomino Ct
- 4204 W Blue Heron Ct
- 3515 W 8th St
- 213 S Brittain Ave
- 404 S Bittersweet Ln
- 400 S Bittersweet Ln
- 408 S Bittersweet Ln
- 318 S Bittersweet Ln
- 412 S Bittersweet Ln
- 401 S Ridge Rd
- 407 S Ridge Rd
- 416 S Bittersweet Ln
- 405 S Bittersweet Ln
- 409 S Bittersweet Ln
- 401 S Bittersweet Ln
- 3621 W Wind Hill Dr
- 415 S Ridge Rd
- 413 S Bittersweet Ln
- 420 S Bittersweet Ln
- 309 S Stonegate Dr
- 325 S Bittersweet Ln
- 3710 W Peachtree Ln
- 401 S Tara Ln
- 405 S Tara Ln
