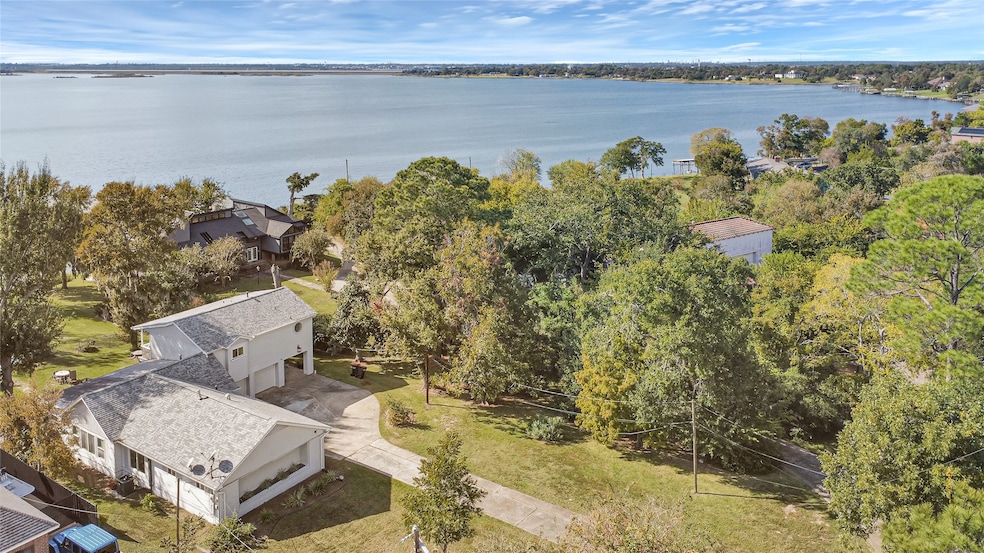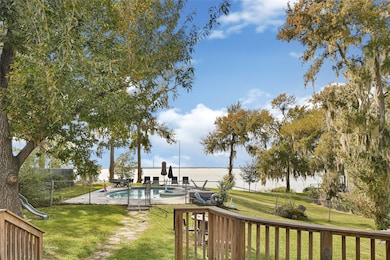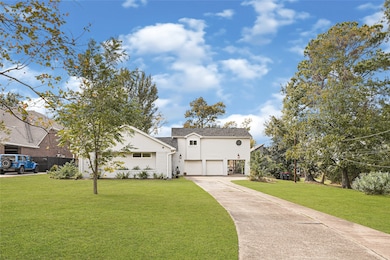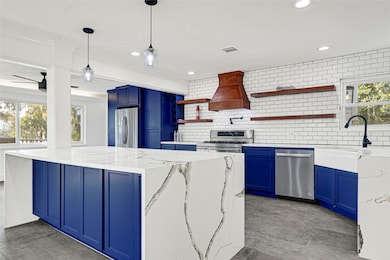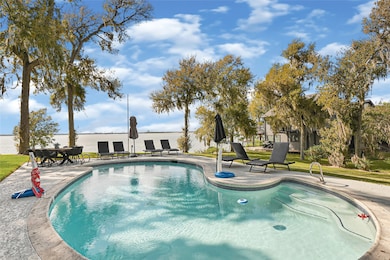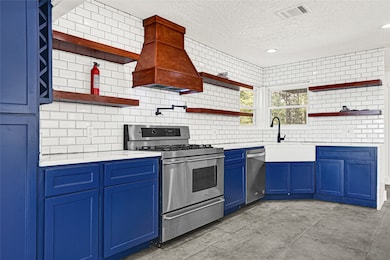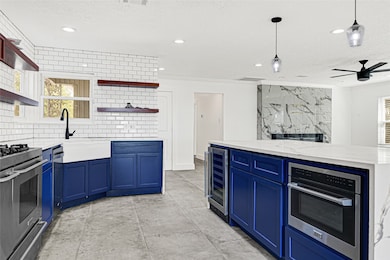404 S Burnett Dr Baytown, TX 77520
Estimated payment $3,245/month
Highlights
- Property Fronts a Bay or Harbor
- Deck
- Balcony
- In Ground Pool
- Quartz Countertops
- 2 Car Attached Garage
About This Home
Waterfront 4-Bed, 4-Bath Home with Private Pool!
Fully remodeled in December 2021, featuring a new kitchen with quartz countertops, floating shelves, tile backsplash, stainless appliances, oversized quartz island, and a modern electric fireplace. Tile showers, new vanities, re-plastered pool, new Jandy pool heater, and AquaLink automation system complete the upgrades.
Downstairs offers an open living and dining area, spacious primary suite with his-and-hers closets and walk-in tile shower, plus a guest room and full bath. Upstairs includes two bedrooms, each with its own bath and balcony access with bay views.
Enjoy sunsets from the large backyard overlooking the water! Major updates: Roof (2021), PEX plumbing downstairs (2021), HVAC systems replaced in 2022 & 2024.
Open House Schedule
-
Saturday, November 22, 202510:00 to 11:00 am11/22/2025 10:00:00 AM +00:0011/22/2025 11:00:00 AM +00:00Add to Calendar
-
Saturday, November 22, 20252:00 to 4:00 pm11/22/2025 2:00:00 PM +00:0011/22/2025 4:00:00 PM +00:00Add to Calendar
Home Details
Home Type
- Single Family
Est. Annual Taxes
- $8,958
Year Built
- Built in 1949
Lot Details
- 0.71 Acre Lot
- Property Fronts a Bay or Harbor
- Back Yard Fenced
Parking
- 2 Car Attached Garage
Home Design
- Pillar, Post or Pier Foundation
- Composition Roof
- Wood Siding
Interior Spaces
- 2,465 Sq Ft Home
- 1-Story Property
- Decorative Fireplace
- Electric Fireplace
- Tile Flooring
- Washer and Electric Dryer Hookup
Kitchen
- Gas Oven
- Gas Cooktop
- Microwave
- Dishwasher
- Quartz Countertops
- Disposal
Bedrooms and Bathrooms
- 4 Bedrooms
- 4 Full Bathrooms
Outdoor Features
- In Ground Pool
- Bulkhead
- Balcony
- Deck
- Patio
- Shed
- Mosquito Control System
Schools
- Travis Elementary School
- Baytown Junior High School
- Lee High School
Utilities
- Cooling System Powered By Gas
- Central Heating and Cooling System
- Heating System Uses Gas
Community Details
- Lakewood Sec A Subdivision
Map
Home Values in the Area
Average Home Value in this Area
Tax History
| Year | Tax Paid | Tax Assessment Tax Assessment Total Assessment is a certain percentage of the fair market value that is determined by local assessors to be the total taxable value of land and additions on the property. | Land | Improvement |
|---|---|---|---|---|
| 2025 | $8,958 | $403,338 | $204,888 | $198,450 |
| 2024 | $8,958 | $347,654 | $120,523 | $227,131 |
| 2023 | $8,958 | $359,300 | $120,523 | $238,777 |
| 2022 | $10,034 | $360,000 | $120,523 | $239,477 |
| 2021 | $9,021 | $303,736 | $111,225 | $192,511 |
| 2020 | $9,122 | $303,736 | $111,225 | $192,511 |
| 2019 | $9,242 | $295,346 | $111,225 | $184,121 |
| 2018 | $4,956 | $290,063 | $95,653 | $194,410 |
| 2017 | $9,092 | $290,063 | $95,653 | $194,410 |
| 2016 | $7,946 | $253,507 | $95,653 | $157,854 |
| 2015 | $6,805 | $253,507 | $95,653 | $157,854 |
| 2014 | $6,805 | $215,977 | $84,531 | $131,446 |
Property History
| Date | Event | Price | List to Sale | Price per Sq Ft | Prior Sale |
|---|---|---|---|---|---|
| 11/12/2025 11/12/25 | For Sale | $474,000 | 0.0% | $192 / Sq Ft | |
| 11/01/2023 11/01/23 | Rented | $3,400 | 0.0% | -- | |
| 09/26/2023 09/26/23 | Under Contract | -- | -- | -- | |
| 09/21/2023 09/21/23 | Price Changed | $3,400 | -2.9% | $1 / Sq Ft | |
| 08/04/2023 08/04/23 | For Rent | $3,500 | 0.0% | -- | |
| 11/05/2021 11/05/21 | Sold | -- | -- | -- | View Prior Sale |
| 10/06/2021 10/06/21 | Pending | -- | -- | -- | |
| 10/05/2021 10/05/21 | For Sale | $399,900 | -- | $162 / Sq Ft |
Purchase History
| Date | Type | Sale Price | Title Company |
|---|---|---|---|
| Warranty Deed | -- | Stewart Title | |
| Warranty Deed | -- | Trujillo & Foster Pllc | |
| Vendors Lien | -- | None Available | |
| Deed | -- | -- | |
| Vendors Lien | -- | None Available | |
| Special Warranty Deed | -- | Stewart Title Fort Bend Div | |
| Vendors Lien | -- | -- |
Mortgage History
| Date | Status | Loan Amount | Loan Type |
|---|---|---|---|
| Previous Owner | $300,000 | Purchase Money Mortgage | |
| Previous Owner | $266,000 | No Value Available | |
| Previous Owner | -- | No Value Available | |
| Previous Owner | $258,000 | Seller Take Back | |
| Previous Owner | $236,550 | Purchase Money Mortgage | |
| Previous Owner | $266,000 | Stand Alone First |
Source: Houston Association of REALTORS®
MLS Number: 43777662
APN: 0730670010001
- 0 Yaupon Dr
- 422 S Burnett Dr
- 120 N Holly Dr
- 438 S Burnett Dr
- 312 Natchez St
- 205 Rue Orleans St
- 227 Wildwood St
- 216 Rue Orleans St
- 523 S Burnett Dr
- 101 Wildrose St
- 408 Rollingwood St
- 222 Rue Orleans St
- 416 Azalea Dr
- 303 Winkler St
- 168 N Burnett Dr
- 506 Red Bud Ln
- 206 Boxwood Dr
- 501 Pin Oak Dr
- 408 Pin Oak Dr
- 510 Post Oak Dr
- 202 Timber Ln
- 205 Rue Orleans St
- 7515 Bayway Dr Unit 2
- 7515 Bayway Dr Unit 5
- 126 Rolling Wood Rd
- 7510 Decker Dr
- 99 Brownwood Dr Unit A
- 1942 Center St
- 4822 W Cedar Bayou Lynchburg Rd
- 5317 Crestmont St
- 4323 Liberty Ranch Way
- 6915 Primrose Rd
- 4001 Redell Rd
- 6410 Wade Rd
- 5111 Ashwood Dr Unit Main House
- 4601 Village Ln
- 2515 Harris St
- 7104 Dallas St Unit 1
- 2116 Godfrey St
- 7520 Thompson Rd
