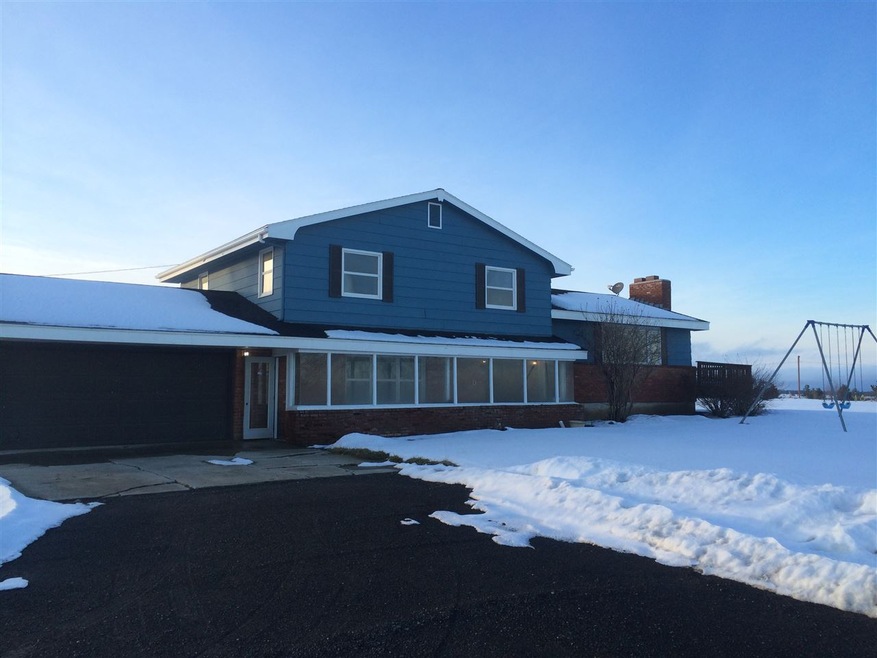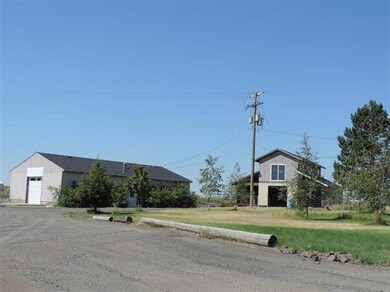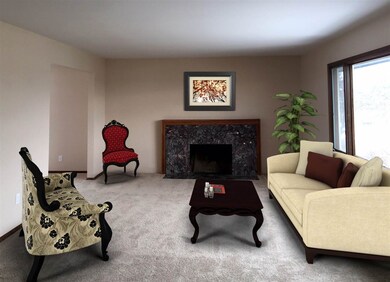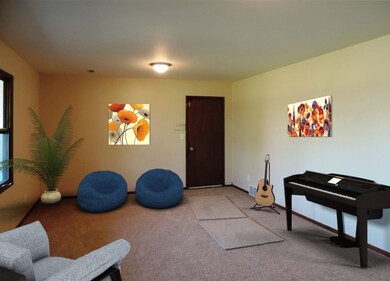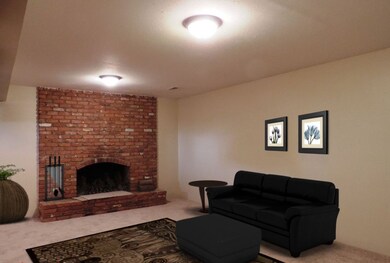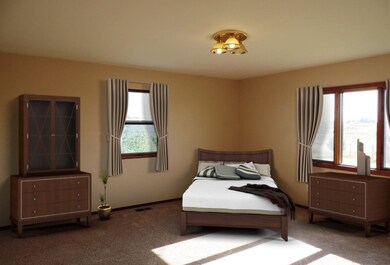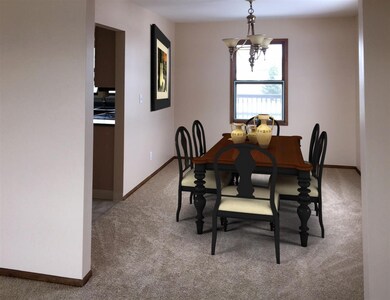
404 S Craig Rd Spokane, WA 99224
Highlights
- Barn
- Contemporary Architecture
- Territorial View
- RV Access or Parking
- Secluded Lot
- 2 Fireplaces
About This Home
As of September 2024Close in paradise! Own your own minifarm... 10 acres (additional 10 available) w/updated 4 level home offering nearly 3000 sq. ft. 4 bedrooms, 3 baths, 2 family rooms & formal living room 2 fireplaces, huge entertaining deck offering spectacular sunset views. Large landscaped yard w/sprinkler system. RV parking/hookup/dump station. 1500 sq. ft. shop with enough juice to power nearly anything! 1296 sq. ft. barn with enclosed studio/office above. Acreage is fenced for large animals.
Last Agent to Sell the Property
Best Choice Realty License #28069 Listed on: 01/07/2016

Home Details
Home Type
- Single Family
Est. Annual Taxes
- $3,315
Year Built
- Built in 1973
Lot Details
- 10 Acre Lot
- Cross Fenced
- Secluded Lot
- Oversized Lot
- Level Lot
- Open Lot
- Sprinkler System
Home Design
- Contemporary Architecture
- Brick Exterior Construction
- Composition Roof
- Hardboard
Interior Spaces
- 2,972 Sq Ft Home
- 2-Story Property
- 2 Fireplaces
- Wood Burning Fireplace
- Separate Formal Living Room
- Formal Dining Room
- Den
- Territorial Views
Kitchen
- Eat-In Kitchen
- Breakfast Bar
- Built-In Range
- Microwave
- Dishwasher
- Disposal
Bedrooms and Bathrooms
- 4 Bedrooms
- Primary bedroom located on second floor
- Walk-In Closet
- 3 Bathrooms
Basement
- Basement Fills Entire Space Under The House
- Recreation or Family Area in Basement
Parking
- 4 Car Attached Garage
- RV Access or Parking
Schools
- Sunset Elementary School
- Cheney Middle School
- Cheney High School
Utilities
- Forced Air Heating and Cooling System
- Heat Pump System
- Three-Phase Power
- Private Water Source
- Well
- Septic System
- Internet Available
- Satellite Dish
Additional Features
- Shop
- Barn
- Horse Setup
Community Details
- The community has rules related to covenants, conditions, and restrictions
- Community Deck or Porch
Listing and Financial Details
- Assessor Parcel Number 15221.9041
Ownership History
Purchase Details
Home Financials for this Owner
Home Financials are based on the most recent Mortgage that was taken out on this home.Purchase Details
Purchase Details
Home Financials for this Owner
Home Financials are based on the most recent Mortgage that was taken out on this home.Purchase Details
Home Financials for this Owner
Home Financials are based on the most recent Mortgage that was taken out on this home.Purchase Details
Home Financials for this Owner
Home Financials are based on the most recent Mortgage that was taken out on this home.Similar Homes in the area
Home Values in the Area
Average Home Value in this Area
Purchase History
| Date | Type | Sale Price | Title Company |
|---|---|---|---|
| Warranty Deed | $645,000 | Ticor Title | |
| Interfamily Deed Transfer | -- | None Available | |
| Interfamily Deed Transfer | -- | Inland Professional Title | |
| Warranty Deed | $324,850 | Inland Professional Title | |
| Warranty Deed | $180,590 | Spokane County Title Co |
Mortgage History
| Date | Status | Loan Amount | Loan Type |
|---|---|---|---|
| Open | $452,787 | FHA | |
| Previous Owner | $194,850 | New Conventional | |
| Previous Owner | $162,500 | Purchase Money Mortgage |
Property History
| Date | Event | Price | Change | Sq Ft Price |
|---|---|---|---|---|
| 09/25/2024 09/25/24 | Sold | $645,000 | -0.8% | $215 / Sq Ft |
| 08/27/2024 08/27/24 | Pending | -- | -- | -- |
| 07/29/2024 07/29/24 | For Sale | $650,000 | 0.0% | $217 / Sq Ft |
| 07/29/2024 07/29/24 | Pending | -- | -- | -- |
| 07/09/2024 07/09/24 | For Sale | $650,000 | +100.1% | $217 / Sq Ft |
| 03/28/2016 03/28/16 | Sold | $324,850 | -4.2% | $109 / Sq Ft |
| 03/01/2016 03/01/16 | Pending | -- | -- | -- |
| 01/07/2016 01/07/16 | For Sale | $339,000 | -- | $114 / Sq Ft |
Tax History Compared to Growth
Tax History
| Year | Tax Paid | Tax Assessment Tax Assessment Total Assessment is a certain percentage of the fair market value that is determined by local assessors to be the total taxable value of land and additions on the property. | Land | Improvement |
|---|---|---|---|---|
| 2024 | $5,290 | $524,130 | $123,730 | $400,400 |
| 2023 | $4,616 | $521,880 | $121,480 | $400,400 |
| 2022 | $4,798 | $548,290 | $117,390 | $430,900 |
| 2021 | $4,870 | $422,490 | $79,890 | $342,600 |
| 2020 | $4,665 | $387,110 | $60,610 | $326,500 |
| 2019 | $3,902 | $339,210 | $60,610 | $278,600 |
| 2018 | $4,244 | $317,710 | $60,610 | $257,100 |
| 2017 | $3,748 | $308,510 | $60,610 | $247,900 |
Agents Affiliated with this Home
-
Lizzy Sartin

Seller's Agent in 2024
Lizzy Sartin
John L Scott, Inc.
(509) 521-3064
53 Total Sales
-
Chelsey Graves

Buyer's Agent in 2024
Chelsey Graves
Coldwell Banker Tomlinson
(509) 429-9562
127 Total Sales
-
Elizabeth Bendinelli

Seller's Agent in 2016
Elizabeth Bendinelli
Best Choice Realty
(509) 389-6380
173 Total Sales
-
Bonnie White

Buyer's Agent in 2016
Bonnie White
Gladhart Realty, Inc.
(509) 869-1869
48 Total Sales
Map
Source: Spokane Association of REALTORS®
MLS Number: 201610509
APN: 15221.9043
- 86 S Airlift St
- 13618 W 8th Ct
- 13622 W 8th Ct
- 13614 W 8th Ct
- 13610 W 8th Ct
- 13522 W 8th Ct
- 13514 W 8th Ct
- 1208 S Loffler St
- 15231 W Pacific Ln
- 13618 W 12th Ave
- 15210 W Pacific Ln
- 218 S Treeline St
- 15215 W Pacific Ln
- 918 S Ziegler St
- 327 S Treeline St
- 309 S Treeline St
- 165 S Treeline St
- 15225 W Pacific Ln
- 13037 W 1st Ave
- 13007 W 2nd Ave
