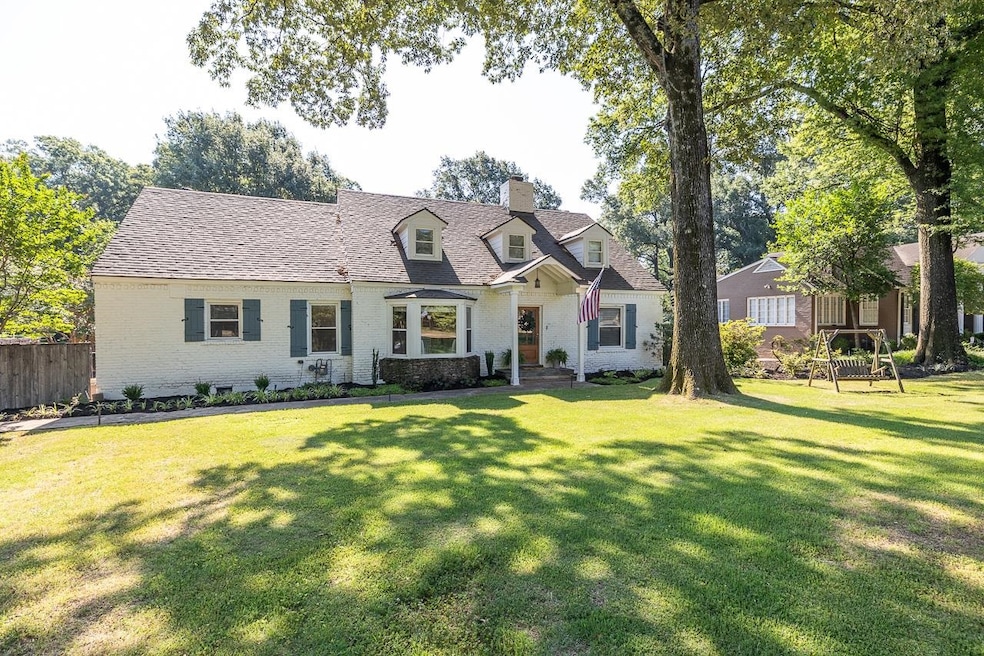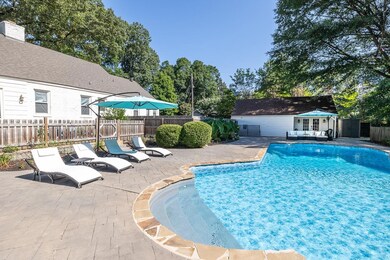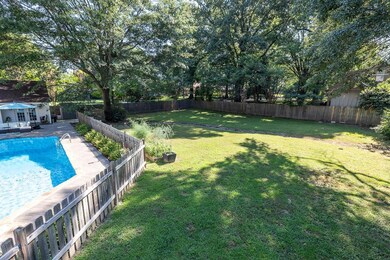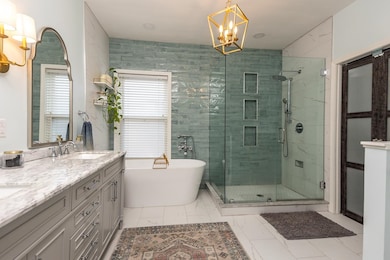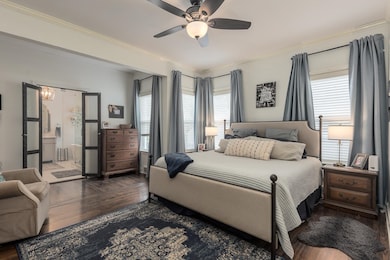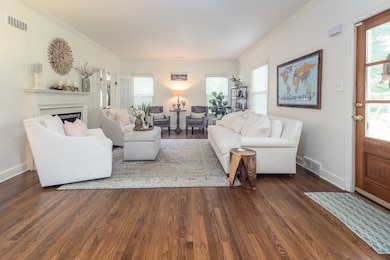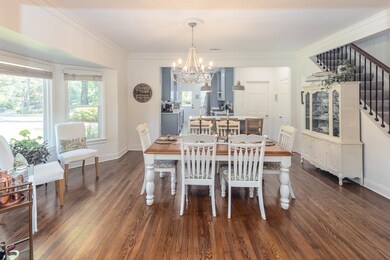
404 S Goodlett St Memphis, TN 38117
Audubon Park NeighborhoodHighlights
- Pool House
- Gated Parking
- Updated Kitchen
- White Station High Rated A
- Two Primary Bedrooms
- 0.66 Acre Lot
About This Home
As of May 2025This renovated home in The Village, an upscale community offering the perfect blend of luxury and convenience! This 4-bed, 3-bath home sits on over half an acre and boasts nearly $150K in upgrades, including a fully renovated primary suite, and kitchen, plus a new roof, and a new pool liner. The backyard is an entertainer’s dream with a large pool, pool house with a bathroom and a kitchenette, and plenty of space for summer gatherings. While the home is located on a main road, entry is private through a side cove with an electric gate. Enjoy easy access to shopping, dining, parks, and entertainment. Don’t miss this rare opportunity to own a beautifully updated home with resort-style amenities!
Last Agent to Sell the Property
Coldwell Banker Collins-Maury License #272639 Listed on: 03/28/2025

Home Details
Home Type
- Single Family
Est. Annual Taxes
- $3,951
Year Built
- Built in 1952
Lot Details
- 0.66 Acre Lot
- Lot Dimensions are 105x273
- Wood Fence
- Landscaped
- Corner Lot
- Few Trees
Home Design
- Traditional Architecture
- Composition Shingle Roof
- Pier And Beam
Interior Spaces
- 3,200-3,399 Sq Ft Home
- 3,291 Sq Ft Home
- 1.5-Story Property
- Smooth Ceilings
- Vaulted Ceiling
- Some Wood Windows
- Window Treatments
- Living Room with Fireplace
- Dining Room
- Den
- Sun or Florida Room
- Storage Room
- Laundry Room
Kitchen
- Updated Kitchen
- Eat-In Kitchen
- Breakfast Bar
- Self-Cleaning Oven
- Gas Cooktop
- Dishwasher
- Disposal
Flooring
- Wood
- Partially Carpeted
- Tile
Bedrooms and Bathrooms
- 4 Bedrooms | 2 Main Level Bedrooms
- Primary Bedroom on Main
- Double Master Bedroom
- Walk-In Closet
- Remodeled Bathroom
- 3 Full Bathrooms
- Dual Vanity Sinks in Primary Bathroom
- Bathtub With Separate Shower Stall
Parking
- 2 Car Garage
- Rear-Facing Garage
- Garage Door Opener
- Driveway
- Gated Parking
Pool
- Pool House
- In Ground Pool
Outdoor Features
- Patio
- Outdoor Storage
- Porch
Utilities
- Central Heating and Cooling System
Community Details
- Village Subdivision
Listing and Financial Details
- Assessor Parcel Number 057009 00028
Ownership History
Purchase Details
Home Financials for this Owner
Home Financials are based on the most recent Mortgage that was taken out on this home.Purchase Details
Home Financials for this Owner
Home Financials are based on the most recent Mortgage that was taken out on this home.Purchase Details
Home Financials for this Owner
Home Financials are based on the most recent Mortgage that was taken out on this home.Purchase Details
Home Financials for this Owner
Home Financials are based on the most recent Mortgage that was taken out on this home.Purchase Details
Home Financials for this Owner
Home Financials are based on the most recent Mortgage that was taken out on this home.Purchase Details
Purchase Details
Similar Homes in Memphis, TN
Home Values in the Area
Average Home Value in this Area
Purchase History
| Date | Type | Sale Price | Title Company |
|---|---|---|---|
| Warranty Deed | $660,000 | None Listed On Document | |
| Warranty Deed | $497,000 | John D Smith Pllc | |
| Warranty Deed | $405,000 | Mid South Title Services Llc | |
| Warranty Deed | $350,000 | Mid South Title Services Llc | |
| Warranty Deed | $265,000 | -- | |
| Warranty Deed | $255,000 | -- | |
| Interfamily Deed Transfer | -- | -- |
Mortgage History
| Date | Status | Loan Amount | Loan Type |
|---|---|---|---|
| Open | $561,000 | New Conventional | |
| Previous Owner | $168,250 | Credit Line Revolving | |
| Previous Owner | $397,600 | New Conventional | |
| Previous Owner | $264,500 | New Conventional | |
| Previous Owner | $300,000 | New Conventional | |
| Previous Owner | $410,000 | Commercial | |
| Previous Owner | $350,000 | Future Advance Clause Open End Mortgage | |
| Previous Owner | $244,650 | New Conventional | |
| Previous Owner | $93,000 | Credit Line Revolving | |
| Previous Owner | $58,000 | Credit Line Revolving | |
| Previous Owner | $268,500 | Fannie Mae Freddie Mac | |
| Previous Owner | $40,000 | Credit Line Revolving | |
| Previous Owner | $265,000 | No Value Available |
Property History
| Date | Event | Price | Change | Sq Ft Price |
|---|---|---|---|---|
| 05/15/2025 05/15/25 | Sold | $660,000 | -2.2% | $206 / Sq Ft |
| 04/03/2025 04/03/25 | Pending | -- | -- | -- |
| 03/14/2025 03/14/25 | For Sale | $675,000 | +35.8% | $211 / Sq Ft |
| 01/21/2022 01/21/22 | Sold | $497,000 | 0.0% | $155 / Sq Ft |
| 01/02/2022 01/02/22 | Pending | -- | -- | -- |
| 12/15/2021 12/15/21 | Price Changed | $497,000 | -3.5% | $155 / Sq Ft |
| 11/26/2021 11/26/21 | Price Changed | $515,000 | -1.9% | $161 / Sq Ft |
| 10/27/2021 10/27/21 | Price Changed | $525,000 | -3.7% | $164 / Sq Ft |
| 10/08/2021 10/08/21 | For Sale | $545,000 | +9.7% | $170 / Sq Ft |
| 10/05/2021 10/05/21 | Off Market | $497,000 | -- | -- |
| 08/30/2021 08/30/21 | Price Changed | $545,000 | -5.2% | $170 / Sq Ft |
| 08/04/2021 08/04/21 | For Sale | $575,000 | +42.0% | $180 / Sq Ft |
| 04/30/2018 04/30/18 | Sold | $405,000 | -7.7% | $127 / Sq Ft |
| 04/02/2018 04/02/18 | Pending | -- | -- | -- |
| 03/16/2018 03/16/18 | For Sale | $439,000 | +25.4% | $137 / Sq Ft |
| 09/23/2015 09/23/15 | Sold | $350,000 | -12.5% | $117 / Sq Ft |
| 08/16/2015 08/16/15 | Pending | -- | -- | -- |
| 04/09/2015 04/09/15 | For Sale | $399,900 | -- | $133 / Sq Ft |
Tax History Compared to Growth
Tax History
| Year | Tax Paid | Tax Assessment Tax Assessment Total Assessment is a certain percentage of the fair market value that is determined by local assessors to be the total taxable value of land and additions on the property. | Land | Improvement |
|---|---|---|---|---|
| 2025 | $3,951 | $130,950 | $64,150 | $66,800 |
| 2024 | $3,951 | $116,550 | $64,150 | $52,400 |
| 2023 | $7,100 | $116,550 | $64,150 | $52,400 |
| 2022 | $7,100 | $116,550 | $64,150 | $52,400 |
| 2021 | $7,183 | $116,550 | $64,150 | $52,400 |
| 2020 | $7,119 | $98,250 | $41,650 | $56,600 |
| 2019 | $3,140 | $98,250 | $41,650 | $56,600 |
| 2018 | $3,140 | $98,250 | $41,650 | $56,600 |
| 2017 | $3,214 | $98,250 | $41,650 | $56,600 |
| 2016 | $4,603 | $105,325 | $0 | $0 |
| 2014 | $4,603 | $105,325 | $0 | $0 |
Agents Affiliated with this Home
-
M
Seller's Agent in 2025
Marina Brinkley
Coldwell Banker Collins-Maury
-
M
Buyer's Agent in 2025
Mary Olivia Pierotti
Ware Jones, REALTORS
-
C
Seller's Agent in 2022
Candace Sullivan
Keller Williams
-
L
Seller's Agent in 2018
Lauren Harkins Wiuff
Ware Jones, REALTORS
-
S
Seller Co-Listing Agent in 2018
Stephanie Sheahan
Ware Jones, REALTORS
-
J
Seller's Agent in 2015
Jennifer Carstensen
Real Estate Agency
Map
Source: Memphis Area Association of REALTORS®
MLS Number: 10193074
APN: 05-7009-0-0028
- 4146 Kriter Ln
- 4014 Grandview Ave
- 326 Williamsburg Ln
- 359 Roseland Place
- 4206 Poplar Ave
- 4042 Goodlett Cove
- 505 Thorn Ridge Cove
- 4234 Poplar Ave
- 4051 Baronne Way Unit 83
- 4024 Baronne Way Unit 42
- 545 Thorn Ridge Cove
- 4276 Montrose Dr
- 505 Cherry Rd
- 639 S Goodlett St
- 4359 W Cherry Place Dr
- 4164 Tuckahoe Rd
- 3850 Poplar Ave
- 155 S Rose Rd
- 3859 S Galloway Dr
- 706 S Graham St
