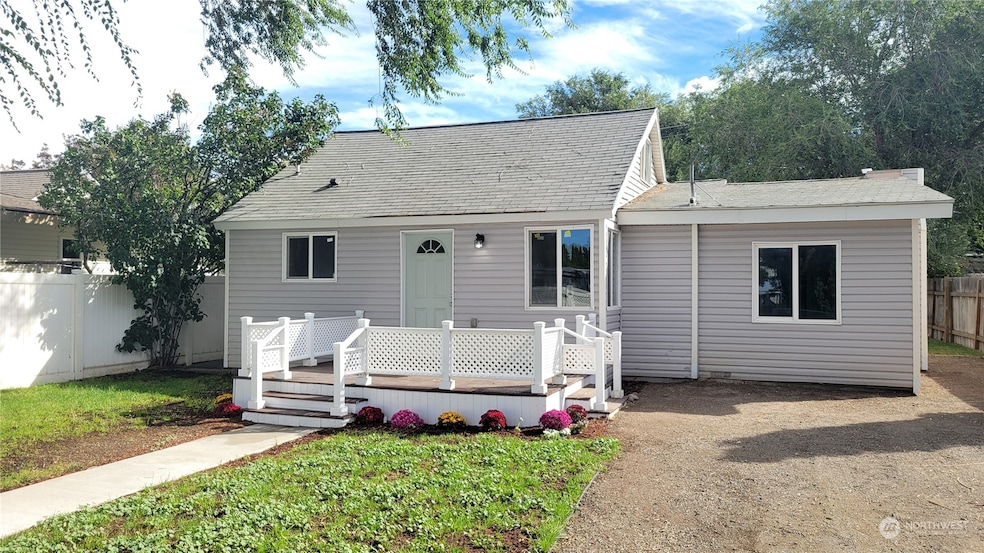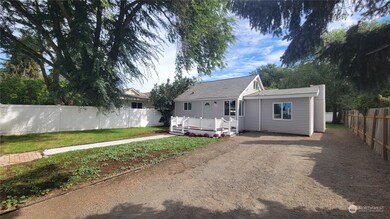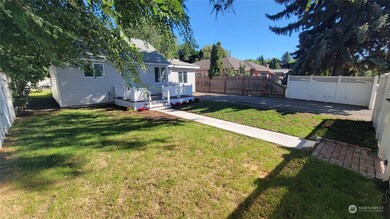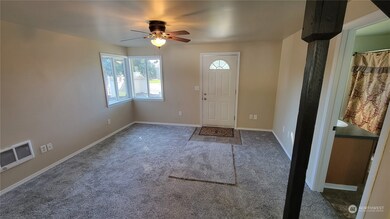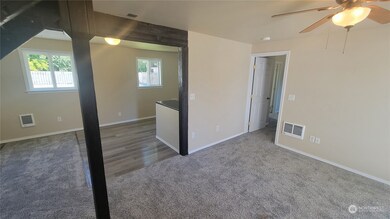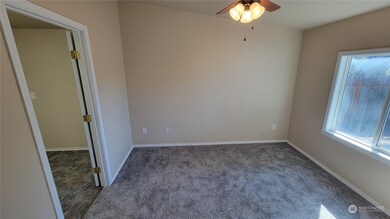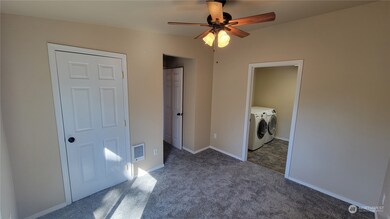
$350,000
- 3 Beds
- 2 Baths
- 1,300 Sq Ft
- 407 S Walnut St
- Ellensburg, WA
Clean and well maintained single level home in a great central Ellensburg location! This home features an open living room with fireplace insert and large picture windows. 3 bedrooms, 2 baths and a large kitchen & dining area. New forced air furnace heat with central air conditioning, double pane windows, updated electrical service & a metal roof roof. Attached carport and covered patio off the
Erich Cross Windermere R. E. Ellensburg
