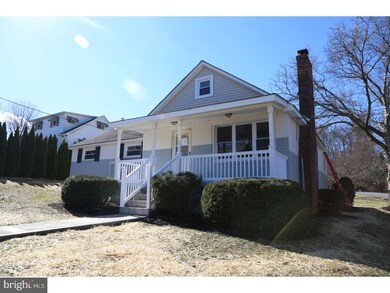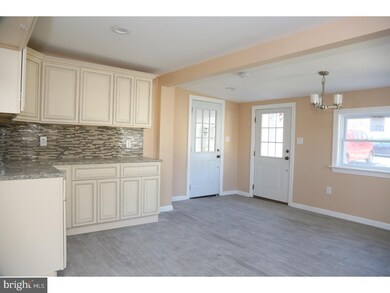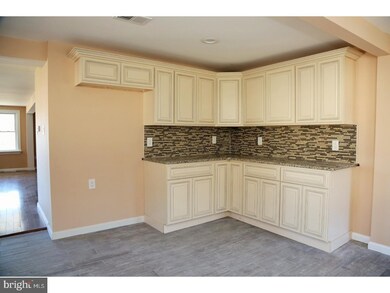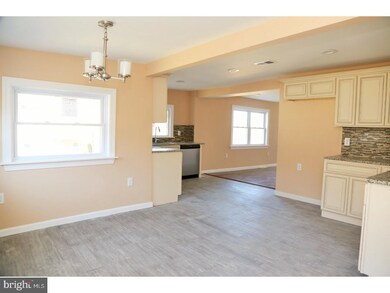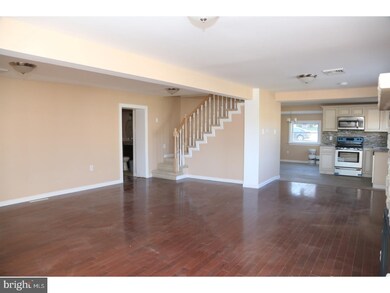
404 S Walnut St Slatington, PA 18080
Highlights
- 0.28 Acre Lot
- Wood Flooring
- No HOA
- Rambler Architecture
- Corner Lot
- Porch
About This Home
As of May 2017RENOVATED! The renovations are almost finished on this amazing home. The expanded kitchen is embellished by antique white cabinetry with soft close drawers and granite counters. The home features new windows, central air and public water and sewer. There is an oversized 2 car attached garage with inside access. This home offers the best of 1 floor living! Laundry, garage and bathroom accessed on the main level. The oversized living room boasts beautiful dark hardwood floors and a stone mantel fireplace. The bedrooms have amazing closet space and beautiful natural light. The oversized full bath will make you feel like you are in a spa with the beautiful tile work, double bowl vanity and soaking tub. Open concept home make entertaining a snap!
Last Agent to Sell the Property
Realty One Group Supreme License #AB068418 Listed on: 02/20/2017

Home Details
Home Type
- Single Family
Est. Annual Taxes
- $3,878
Year Built
- Built in 1946 | Remodeled in 2017
Lot Details
- 0.28 Acre Lot
- Lot Dimensions are 80x150
- Corner Lot
- Sloped Lot
- Property is in good condition
- Property is zoned TR
Parking
- 2 Car Attached Garage
- 3 Open Parking Spaces
Home Design
- Rambler Architecture
- Brick Exterior Construction
- Pitched Roof
- Shingle Roof
Interior Spaces
- 1,650 Sq Ft Home
- Property has 1 Level
- Stone Fireplace
- Replacement Windows
- Living Room
- Dining Room
- Dishwasher
Flooring
- Wood
- Wall to Wall Carpet
- Vinyl
Bedrooms and Bathrooms
- 3 Bedrooms
- En-Suite Primary Bedroom
Laundry
- Laundry Room
- Laundry on main level
Unfinished Basement
- Partial Basement
- Exterior Basement Entry
Outdoor Features
- Porch
Utilities
- Forced Air Heating and Cooling System
- Heating System Uses Oil
- 200+ Amp Service
- Electric Water Heater
Community Details
- No Home Owners Association
Listing and Financial Details
- Tax Lot 001
- Assessor Parcel Number 556231572517-00001
Ownership History
Purchase Details
Home Financials for this Owner
Home Financials are based on the most recent Mortgage that was taken out on this home.Purchase Details
Home Financials for this Owner
Home Financials are based on the most recent Mortgage that was taken out on this home.Purchase Details
Purchase Details
Similar Home in Slatington, PA
Home Values in the Area
Average Home Value in this Area
Purchase History
| Date | Type | Sale Price | Title Company |
|---|---|---|---|
| Deed | $175,000 | None Available | |
| Deed | $45,000 | None Available | |
| Interfamily Deed Transfer | -- | None Available | |
| Interfamily Deed Transfer | -- | None Available | |
| Quit Claim Deed | $200 | -- |
Mortgage History
| Date | Status | Loan Amount | Loan Type |
|---|---|---|---|
| Open | $40,000 | Credit Line Revolving | |
| Open | $117,238 | VA | |
| Open | $177,231 | VA | |
| Closed | $180,775 | VA | |
| Previous Owner | $78,000 | Purchase Money Mortgage |
Property History
| Date | Event | Price | Change | Sq Ft Price |
|---|---|---|---|---|
| 05/01/2017 05/01/17 | Sold | $175,000 | 0.0% | $106 / Sq Ft |
| 03/28/2017 03/28/17 | Pending | -- | -- | -- |
| 03/24/2017 03/24/17 | Price Changed | $175,000 | -1.7% | $106 / Sq Ft |
| 03/12/2017 03/12/17 | Price Changed | $178,000 | -3.8% | $108 / Sq Ft |
| 02/20/2017 02/20/17 | For Sale | $185,000 | +311.1% | $112 / Sq Ft |
| 12/06/2016 12/06/16 | Sold | $45,000 | -52.6% | $31 / Sq Ft |
| 10/27/2016 10/27/16 | Pending | -- | -- | -- |
| 07/28/2016 07/28/16 | For Sale | $94,900 | -- | $66 / Sq Ft |
Tax History Compared to Growth
Tax History
| Year | Tax Paid | Tax Assessment Tax Assessment Total Assessment is a certain percentage of the fair market value that is determined by local assessors to be the total taxable value of land and additions on the property. | Land | Improvement |
|---|---|---|---|---|
| 2025 | $5,557 | $147,200 | $29,100 | $118,100 |
| 2024 | $5,321 | $147,200 | $29,100 | $118,100 |
| 2023 | $5,012 | $147,200 | $29,100 | $118,100 |
| 2022 | $4,938 | $147,200 | $118,100 | $29,100 |
| 2021 | $4,788 | $147,200 | $29,100 | $118,100 |
| 2020 | $4,651 | $147,200 | $29,100 | $118,100 |
| 2019 | $4,549 | $147,200 | $29,100 | $118,100 |
| 2018 | $4,458 | $147,200 | $29,100 | $118,100 |
| 2017 | $3,878 | $128,600 | $29,100 | $99,500 |
| 2016 | -- | $128,600 | $29,100 | $99,500 |
| 2015 | -- | $128,600 | $29,100 | $99,500 |
| 2014 | -- | $128,600 | $29,100 | $99,500 |
Agents Affiliated with this Home
-
Stephanie Salanik

Seller's Agent in 2017
Stephanie Salanik
Realty One Group Supreme
(610) 360-3420
1 in this area
124 Total Sales
-
datacorrect BrightMLS
d
Buyer's Agent in 2017
datacorrect BrightMLS
Non Subscribing Office
-
Tina Moyer

Seller's Agent in 2016
Tina Moyer
IronValley RE of Lehigh Valley
(610) 217-6312
29 Total Sales
-
nonmember nonmember
n
Buyer's Agent in 2016
nonmember nonmember
NON MBR Office
Map
Source: Bright MLS
MLS Number: 1003655427
APN: 556231572517-1
- 265 S Walnut St
- 419 E Washington St
- 426 E Franklin St
- 311 2nd St
- 319 1st St
- 317 1st St
- 630 S Lehigh Gap St
- 16 Gap View Mobile Home Park
- 16 4th St
- 46 Dowell St
- 411 7th St
- 4954 Coatbridge Ln
- 402 7th St
- 416 Owl Alley
- 2954 Avery Rd
- 7142 Pa Route 873
- 3631 Oak Ridge Dr
- 9170 N Loop Rd
- 7108 Pa Route 873
- 8170 Pa Route 873

