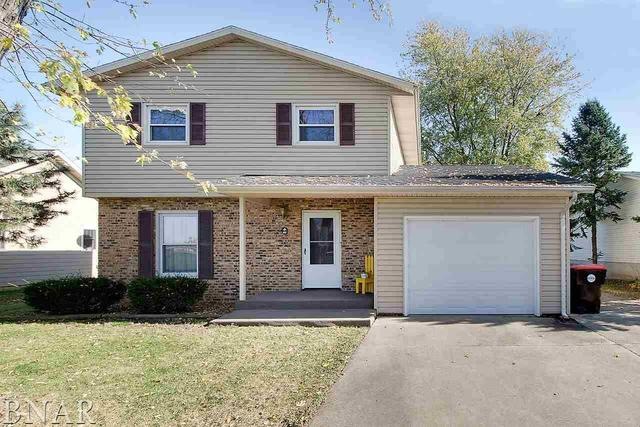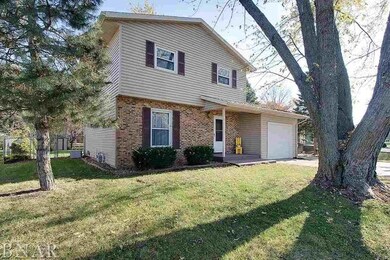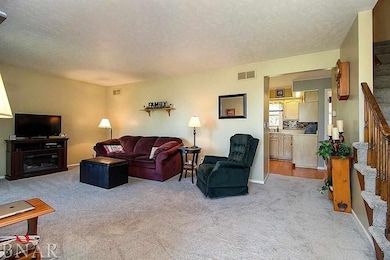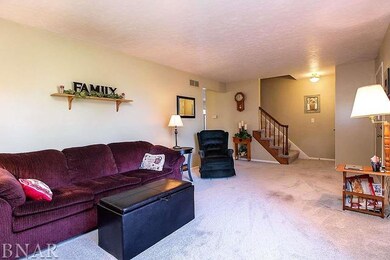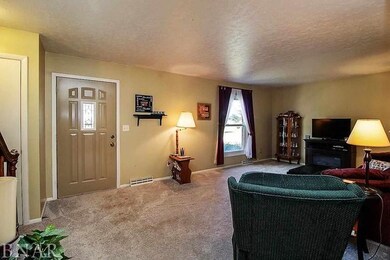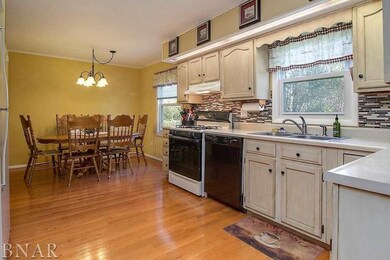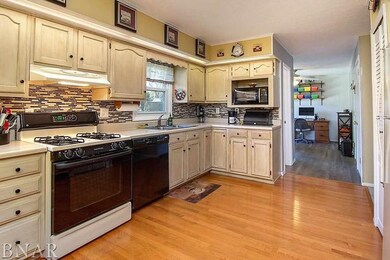
404 S West St Hudson, IL 61748
Estimated Value: $177,000 - $216,000
Highlights
- Landscaped Professionally
- Traditional Architecture
- Attached Garage
- Mature Trees
- Fenced Yard
- Breakfast Bar
About This Home
As of March 2017Absolutely adorable home! Cute inside and out! Very well cared for 2 story home with 3 bedrooms, 1 full and 1 half bath. Updated kitchen in 2015 including new back splash and refinished cabinets, newer carpet, extra concrete slab for additional parking for boat/ camper. Close to Lake Bloomington and Lake Evergreen! Some newer windows and roof less than 10 years old. Very nice fenced back yard with patio for relaxing. Cute Cute Cute!!!
Home Details
Home Type
- Single Family
Est. Annual Taxes
- $3,458
Year Built
- 1967
Lot Details
- Fenced Yard
- Landscaped Professionally
- Mature Trees
Parking
- Attached Garage
- Garage Door Opener
Home Design
- Traditional Architecture
- Brick Exterior Construction
- Vinyl Siding
Kitchen
- Breakfast Bar
- Oven or Range
- Microwave
- Dishwasher
Laundry
- Dryer
- Washer
Utilities
- Forced Air Heating and Cooling System
- Heating System Uses Gas
- Private or Community Septic Tank
Additional Features
- Basement Fills Entire Space Under The House
- Patio
Ownership History
Purchase Details
Home Financials for this Owner
Home Financials are based on the most recent Mortgage that was taken out on this home.Purchase Details
Home Financials for this Owner
Home Financials are based on the most recent Mortgage that was taken out on this home.Purchase Details
Home Financials for this Owner
Home Financials are based on the most recent Mortgage that was taken out on this home.Similar Homes in Hudson, IL
Home Values in the Area
Average Home Value in this Area
Purchase History
| Date | Buyer | Sale Price | Title Company |
|---|---|---|---|
| Davenport Chelsea | -- | Amrock | |
| Davenport Jeremy | $1,255,000 | Alliance Land Title | |
| Fryman Sharon L | -- | -- |
Mortgage History
| Date | Status | Borrower | Loan Amount |
|---|---|---|---|
| Open | Davenport Chelsea | $129,750 | |
| Closed | Davenport Jeremy | $128,198 | |
| Previous Owner | Fryman Sharon L | $103,200 |
Property History
| Date | Event | Price | Change | Sq Ft Price |
|---|---|---|---|---|
| 03/10/2017 03/10/17 | Sold | $125,500 | -3.4% | $93 / Sq Ft |
| 01/23/2017 01/23/17 | Pending | -- | -- | -- |
| 11/15/2016 11/15/16 | For Sale | $129,900 | -- | $96 / Sq Ft |
Tax History Compared to Growth
Tax History
| Year | Tax Paid | Tax Assessment Tax Assessment Total Assessment is a certain percentage of the fair market value that is determined by local assessors to be the total taxable value of land and additions on the property. | Land | Improvement |
|---|---|---|---|---|
| 2022 | $3,458 | $46,312 | $4,906 | $41,406 |
| 2021 | $3,356 | $44,574 | $4,722 | $39,852 |
| 2020 | $3,296 | $43,717 | $4,631 | $39,086 |
| 2019 | $3,093 | $42,581 | $4,511 | $38,070 |
| 2018 | $3,072 | $42,047 | $4,454 | $37,593 |
| 2017 | $3,398 | $47,668 | $4,431 | $43,237 |
| 2016 | $3,394 | $47,984 | $4,460 | $43,524 |
| 2015 | $3,316 | $47,145 | $4,382 | $42,763 |
| 2014 | $3,117 | $45,046 | $4,187 | $40,859 |
| 2013 | -- | $44,215 | $4,110 | $40,105 |
Agents Affiliated with this Home
-
Stacey Jewett

Seller's Agent in 2017
Stacey Jewett
Keller Williams Revolution
(309) 275-4636
389 Total Sales
Map
Source: Midwest Real Estate Data (MRED)
MLS Number: MRD10244124
APN: 07-28-206-003
- 505 S Washington St
- 201 E Franklin St
- 305 Prairieview Dr
- 507 E Walnut St
- 512 E Walnut St
- 15054 E 2500 Rd N
- 17318 Air Strip Rd
- 2671 Billings Dr
- 2661 Billings Dr
- 2853 Jacob Ln
- 2210 Holbrook Dr
- 2477 Stanfield Ln
- 2160 Granby Ln
- 2568 Sedona Dr
- 1006 Sterling Glen Cc Ct
- 1600 Ironwood Cc Dr
- 507 Wild Turkey Ln
- 416 Bobwhite Way
- 25289 White Owl Ln
- 511 Bobwhite Way
- 404 S West St
- 406 S West St
- 402 S West St
- 405 S Mclean St
- 202 W Chestnut St
- 409 S West St
- 202 W Fulton St
- 401 S Mclean St
- 206 W Fulton St
- 411 S West St
- 501 S West St Unit 474
- 502 S West St
- 309 S Mclean St
- 308 S West St
- 501 S Mclean St
- 406 S Mclean St
- 404 S Mclean St
- 302 E Chestnut St
- 402 S Mclean St
- 402 S Mc Lean St
