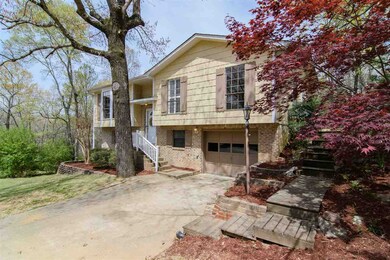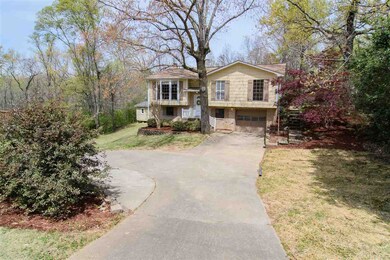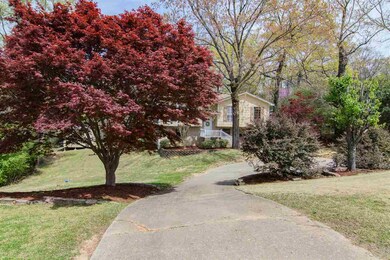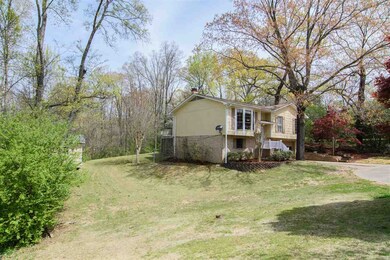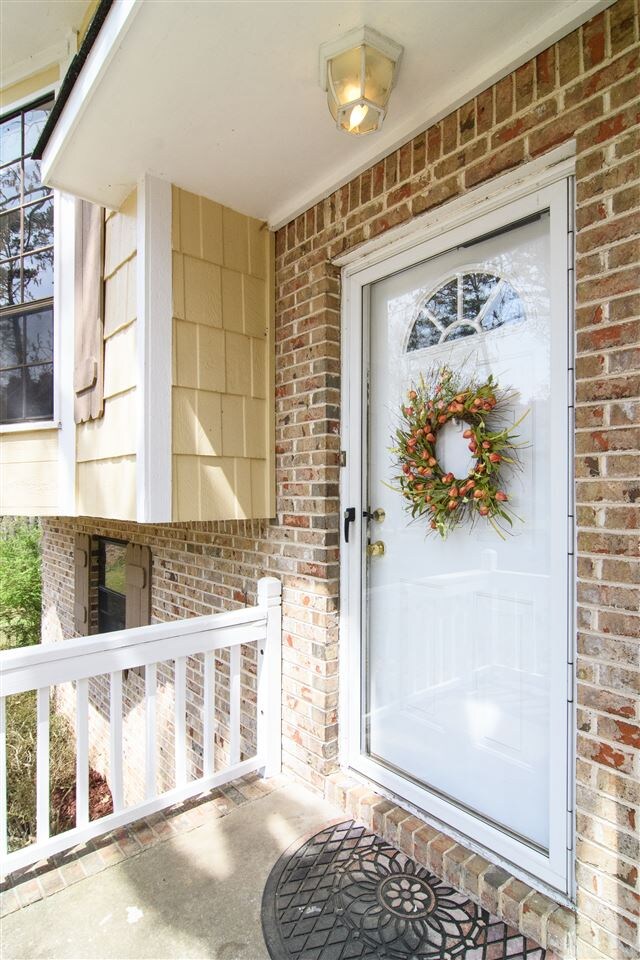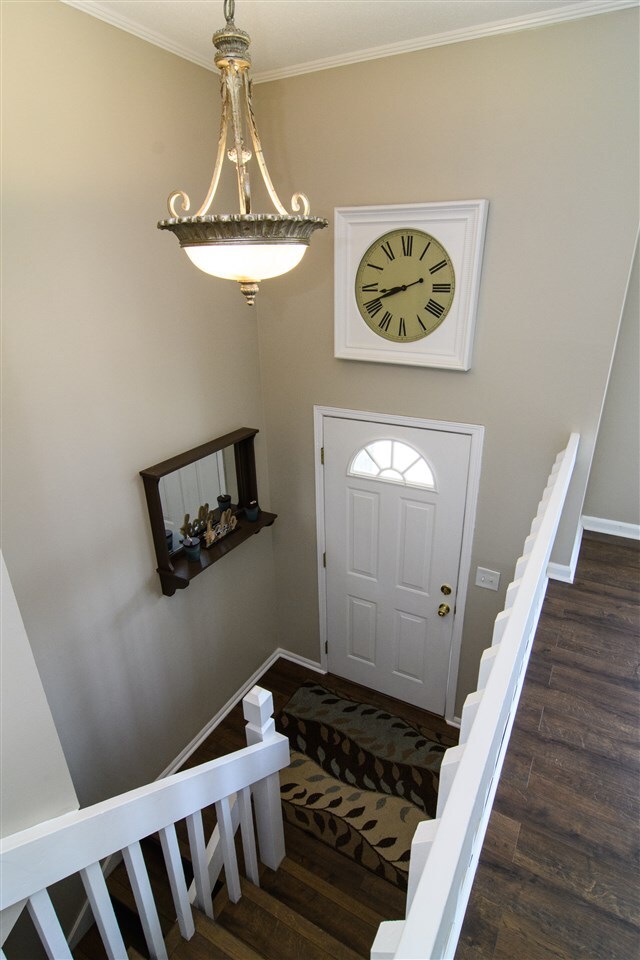
404 Sandra Ln Birmingham, AL 35217
Highlights
- Screened Deck
- Attic
- Utility Room in Garage
- Living Room with Fireplace
- Screened Porch
- Fenced Yard
About This Home
As of July 2025This beauty has GREAT LOCATION!!! Its within a couple miles of shopping, interstate access and Downtown Fultondale or Gardendale! In this home you will be greeted with spacious rooms on the main level! Make your way with a cold drink or cozy blanket to the screened in deck just in time to enjoy those breezy Spring days and hot Summer nights! Or settle in for a movie by the fireplace in the spacious den located downstairs! This home is beautifully landscaped, has a circular drive and located on a dead end street! What more could you ask for?? MOVE IN READY AND PRICED TO SELL!
Home Details
Home Type
- Single Family
Est. Annual Taxes
- $656
Year Built
- Built in 1976
Lot Details
- 0.55 Acre Lot
- Fenced Yard
Parking
- 1 Car Garage
- Front Facing Garage
- Driveway
Home Design
- Split Foyer
Interior Spaces
- 1-Story Property
- Wood Burning Fireplace
- Brick Fireplace
- Electric Fireplace
- Living Room with Fireplace
- 2 Fireplaces
- Den with Fireplace
- Screened Porch
- Utility Room in Garage
- Pull Down Stairs to Attic
Kitchen
- Stove
- Built-In Microwave
- Dishwasher
- Laminate Countertops
Flooring
- Carpet
- Laminate
- Tile
Bedrooms and Bathrooms
- 3 Bedrooms
- 2 Full Bathrooms
- Bathtub and Shower Combination in Primary Bathroom
Laundry
- Laundry Room
- Electric Dryer Hookup
Basement
- Basement Fills Entire Space Under The House
- Recreation or Family Area in Basement
- Laundry in Basement
Outdoor Features
- Screened Deck
Utilities
- Central Heating and Cooling System
- Electric Water Heater
- Septic Tank
Listing and Financial Details
- Assessor Parcel Number 13-19-2-006-060.000
Ownership History
Purchase Details
Home Financials for this Owner
Home Financials are based on the most recent Mortgage that was taken out on this home.Purchase Details
Purchase Details
Purchase Details
Purchase Details
Home Financials for this Owner
Home Financials are based on the most recent Mortgage that was taken out on this home.Purchase Details
Home Financials for this Owner
Home Financials are based on the most recent Mortgage that was taken out on this home.Purchase Details
Similar Homes in the area
Home Values in the Area
Average Home Value in this Area
Purchase History
| Date | Type | Sale Price | Title Company |
|---|---|---|---|
| Warranty Deed | $158,000 | None Listed On Document | |
| Warranty Deed | $158,000 | -- | |
| Trustee Deed | $162,000 | None Listed On Document | |
| Foreclosure Deed | -- | -- | |
| Warranty Deed | $155,000 | -- | |
| Survivorship Deed | $139,900 | None Available | |
| Quit Claim Deed | -- | Jefferson Title Corporation |
Mortgage History
| Date | Status | Loan Amount | Loan Type |
|---|---|---|---|
| Previous Owner | $155,000 | New Conventional | |
| Previous Owner | $111,900 | New Conventional | |
| Previous Owner | $28,000 | Stand Alone Second | |
| Previous Owner | $17,000 | Credit Line Revolving | |
| Previous Owner | $94,000 | Unknown | |
| Previous Owner | $40,000 | Credit Line Revolving |
Property History
| Date | Event | Price | Change | Sq Ft Price |
|---|---|---|---|---|
| 07/22/2025 07/22/25 | Sold | $230,000 | -2.1% | $133 / Sq Ft |
| 04/22/2025 04/22/25 | Price Changed | $234,900 | -0.4% | $136 / Sq Ft |
| 04/22/2025 04/22/25 | Price Changed | $235,900 | -1.7% | $137 / Sq Ft |
| 02/19/2025 02/19/25 | For Sale | $239,900 | +51.8% | $139 / Sq Ft |
| 01/01/2025 01/01/25 | Sold | $158,000 | -27.9% | $92 / Sq Ft |
| 12/31/2024 12/31/24 | Pending | -- | -- | -- |
| 09/18/2024 09/18/24 | For Sale | $219,000 | +41.3% | $127 / Sq Ft |
| 04/26/2019 04/26/19 | Sold | $155,000 | -3.1% | $90 / Sq Ft |
| 04/01/2019 04/01/19 | For Sale | $159,900 | -- | $93 / Sq Ft |
Tax History Compared to Growth
Tax History
| Year | Tax Paid | Tax Assessment Tax Assessment Total Assessment is a certain percentage of the fair market value that is determined by local assessors to be the total taxable value of land and additions on the property. | Land | Improvement |
|---|---|---|---|---|
| 2024 | $1,002 | $19,140 | -- | -- |
| 2022 | $823 | $15,900 | $7,490 | $8,410 |
| 2021 | $613 | $12,070 | $3,500 | $8,570 |
| 2020 | $695 | $13,570 | $3,500 | $10,070 |
| 2019 | $621 | $12,240 | $0 | $0 |
| 2018 | $656 | $12,860 | $0 | $0 |
| 2017 | $656 | $12,860 | $0 | $0 |
| 2016 | $656 | $12,860 | $0 | $0 |
| 2015 | $650 | $12,760 | $0 | $0 |
| 2014 | $607 | $11,880 | $0 | $0 |
| 2013 | $607 | $11,880 | $0 | $0 |
Agents Affiliated with this Home
-
Terrence Forman

Seller's Agent in 2025
Terrence Forman
Keller Williams Realty Hoover
(205) 240-2311
3 in this area
119 Total Sales
-
Marc Scholl

Seller's Agent in 2025
Marc Scholl
ARC Realty Vestavia
(205) 478-2575
3 in this area
150 Total Sales
-
Michelle Shackelford

Buyer's Agent in 2025
Michelle Shackelford
RealtySouth
(205) 475-6102
1 in this area
15 Total Sales
-
Ann Marie Cusimano

Seller's Agent in 2019
Ann Marie Cusimano
Ironwood Realty LLC
(205) 478-3006
3 in this area
100 Total Sales
-
Eric Watley

Buyer's Agent in 2019
Eric Watley
Dreamtree Realty
(205) 317-4298
64 Total Sales
Map
Source: Greater Alabama MLS
MLS Number: 844728
APN: 13-00-19-2-006-060.000
- 3204 Waxberry Ln
- 3132 New Castle Rd Unit .600
- 3102 Willow Ln
- 528 Park St
- 3006 Calvary Hill Unit 1
- 3007 Calvary Hill Unit 24
- 927 Calvary Crossing Unit 4
- 3000 Calvary Hill Unit 2
- 804 Calvary Crossing Unit 20
- 0 Calvary Crossing Unit 6
- 731 Parker Dr
- 320 Old Pine Hill Rd
- 913 Calvary Crossing Unit 16
- 705 Goldenrod Dr
- 725 Lual Dr Unit 8
- 605 Oriole Ln Unit 6
- 2708 Nelda Cir
- 879 Lual Dr Unit LOT 12
- 904 Honeysuckle Dr
- 220 Honeysuckle Ln

