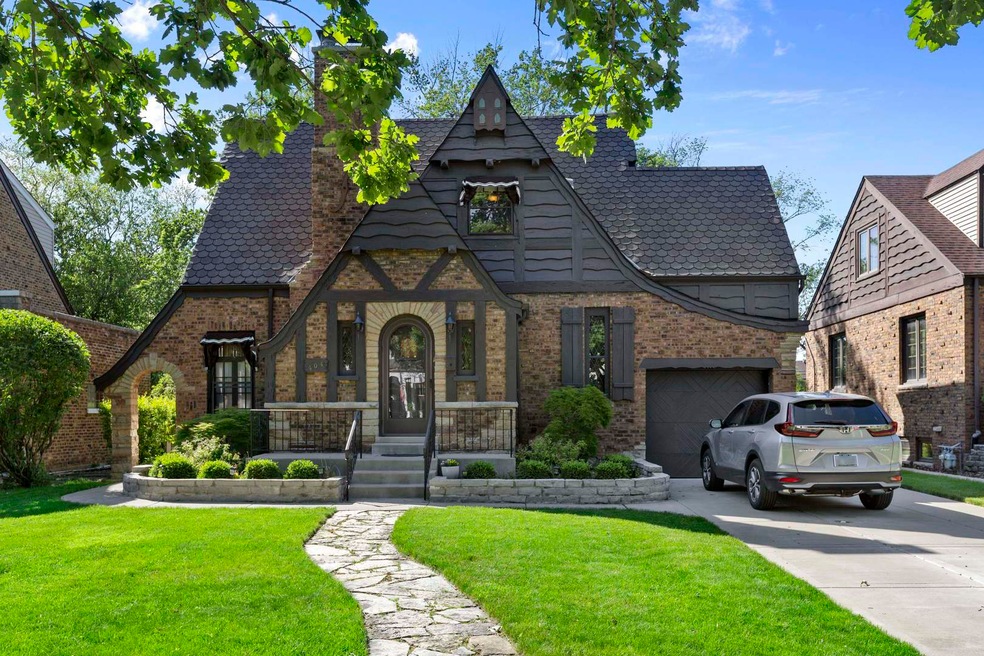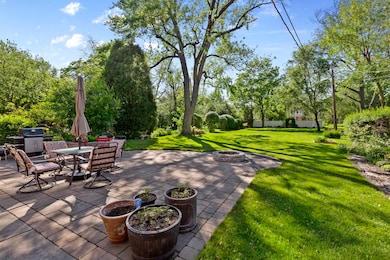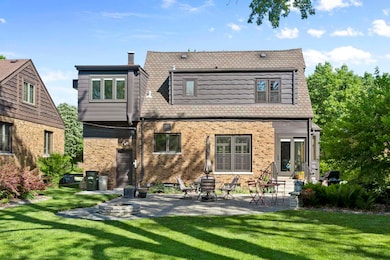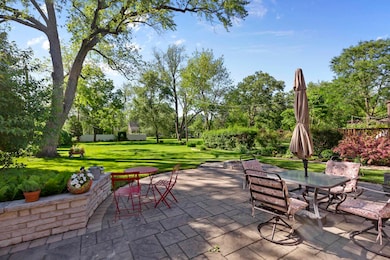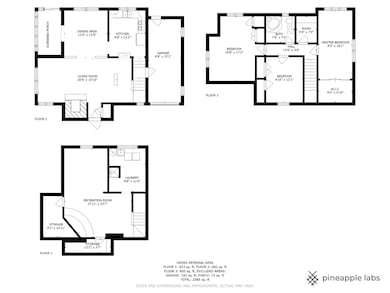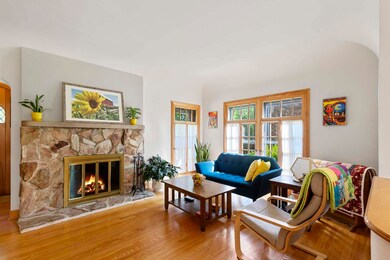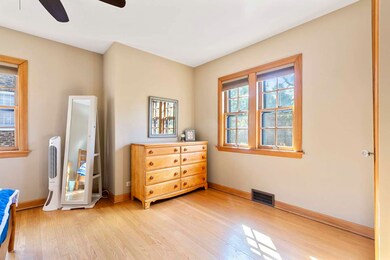
404 Selborne Rd Riverside, IL 60546
Highlights
- Open Floorplan
- Property is near a park
- Wood Flooring
- A F Ames Elementary School Rated A
- English Architecture
- Community Pool
About This Home
As of July 2022Welcome home to 404 Selborne Road in historic Riverside. Unmatched curb appeal and patio overlooking the beautiful landscaped huge lot. As you enter the English style two story home, the open floor plan is filled with natural light. Plaster walls, beautiful hardwood floors with formal dining room, living room with fireplace, and an office/den on the first floor. Great kitchen with stainless steel appliances, granite counters and wood cabinets. Haft Bath is on main floor. Extra shower in basement. Generous size bedrooms and a finished basement complete your new home. All in the highly sought after School District which Riverside has to offer.
Last Agent to Sell the Property
Coldwell Banker Realty License #471000033 Listed on: 06/13/2022

Home Details
Home Type
- Single Family
Est. Annual Taxes
- $11,750
Year Built
- Built in 1939 | Remodeled in 2019
Lot Details
- 0.27 Acre Lot
- Lot Dimensions are 50x235x57x242
- Fenced Yard
- Paved or Partially Paved Lot
Parking
- 1 Car Attached Garage
- Garage Door Opener
- Driveway
- Parking Space is Owned
Home Design
- English Architecture
- Brick Exterior Construction
- Asphalt Roof
- Concrete Perimeter Foundation
Interior Spaces
- 1,557 Sq Ft Home
- 2-Story Property
- Open Floorplan
- Entrance Foyer
- Family Room
- Living Room with Fireplace
- Formal Dining Room
- Den
- Storage Room
- Wood Flooring
- Finished Basement
- Basement Fills Entire Space Under The House
- Unfinished Attic
Kitchen
- Range
- Microwave
- Dishwasher
Bedrooms and Bathrooms
- 3 Bedrooms
- 3 Potential Bedrooms
- Walk-In Closet
Laundry
- Laundry Room
- Dryer
- Washer
Schools
- Riverside Brookfield Twp Senior High School
Utilities
- Central Air
- Heating System Uses Natural Gas
- 100 Amp Service
Additional Features
- Patio
- Property is near a park
Listing and Financial Details
- Senior Tax Exemptions
- Homeowner Tax Exemptions
Community Details
Overview
- Two Story
Recreation
- Community Pool
Ownership History
Purchase Details
Home Financials for this Owner
Home Financials are based on the most recent Mortgage that was taken out on this home.Similar Homes in the area
Home Values in the Area
Average Home Value in this Area
Purchase History
| Date | Type | Sale Price | Title Company |
|---|---|---|---|
| Warranty Deed | $469,000 | Stewart Title |
Mortgage History
| Date | Status | Loan Amount | Loan Type |
|---|---|---|---|
| Open | $375,200 | New Conventional | |
| Previous Owner | $55,400 | Credit Line Revolving | |
| Previous Owner | $264,239 | Future Advance Clause Open End Mortgage | |
| Previous Owner | $25,000 | Credit Line Revolving | |
| Previous Owner | $300,000 | New Conventional | |
| Previous Owner | $150,000 | Credit Line Revolving | |
| Previous Owner | $100,000 | Credit Line Revolving | |
| Previous Owner | $267,000 | Fannie Mae Freddie Mac | |
| Previous Owner | $82,500 | Credit Line Revolving |
Property History
| Date | Event | Price | Change | Sq Ft Price |
|---|---|---|---|---|
| 07/25/2022 07/25/22 | Sold | $495,000 | -2.9% | $318 / Sq Ft |
| 06/30/2022 06/30/22 | Pending | -- | -- | -- |
| 06/16/2022 06/16/22 | For Sale | $509,900 | +3.0% | $327 / Sq Ft |
| 06/14/2022 06/14/22 | Off Market | $495,000 | -- | -- |
| 06/13/2022 06/13/22 | For Sale | $509,900 | +8.7% | $327 / Sq Ft |
| 10/13/2020 10/13/20 | Sold | $469,000 | -0.2% | $301 / Sq Ft |
| 08/19/2020 08/19/20 | Pending | -- | -- | -- |
| 08/10/2020 08/10/20 | Price Changed | $469,900 | -2.1% | $302 / Sq Ft |
| 06/12/2020 06/12/20 | For Sale | $479,900 | -- | $308 / Sq Ft |
Tax History Compared to Growth
Tax History
| Year | Tax Paid | Tax Assessment Tax Assessment Total Assessment is a certain percentage of the fair market value that is determined by local assessors to be the total taxable value of land and additions on the property. | Land | Improvement |
|---|---|---|---|---|
| 2024 | $13,436 | $42,000 | $11,900 | $30,100 |
| 2023 | $13,530 | $42,000 | $11,900 | $30,100 |
| 2022 | $13,530 | $35,325 | $10,413 | $24,912 |
| 2021 | $13,001 | $35,324 | $10,412 | $24,912 |
| 2020 | $11,419 | $37,660 | $10,412 | $27,248 |
| 2019 | $8,971 | $31,661 | $9,520 | $22,141 |
| 2018 | $8,704 | $31,661 | $9,520 | $22,141 |
| 2017 | $9,131 | $33,700 | $9,520 | $24,180 |
| 2016 | $8,774 | $29,194 | $8,330 | $20,864 |
| 2015 | $9,143 | $29,194 | $8,330 | $20,864 |
| 2014 | $9,584 | $30,907 | $8,330 | $22,577 |
| 2013 | $8,934 | $31,265 | $8,330 | $22,935 |
Agents Affiliated with this Home
-

Seller's Agent in 2022
Bruce Barnes
Coldwell Banker Realty
(312) 968-1855
2 in this area
45 Total Sales
-

Buyer's Agent in 2022
Pete Picchietti
Real Broker LLC
(312) 543-1187
1 in this area
9 Total Sales
-

Seller's Agent in 2020
Brian Brennan
@ Properties
(708) 447-7207
15 in this area
35 Total Sales
-

Buyer's Agent in 2020
Don Felton
Chicago's Real Estate Agency
(224) 616-2732
1 in this area
62 Total Sales
Map
Source: Midwest Real Estate Data (MRED)
MLS Number: 11420345
APN: 15-25-304-029-0000
- 400 Selborne Rd
- 464 Northgate Ct
- 98 Northgate Rd
- 326 Evelyn Rd
- 580 Selborne Rd
- 191 Michaux Rd
- 562 Byrd Rd
- 8001 Edgewater Rd
- 2311 Park Ave
- 567 Byrd Rd
- 503 Longcommon Rd
- 2229 Westover Ave
- 8049 Country Club Ln
- 2914 Maple Ave
- 2230 Keystone Ave
- 369 Addison Rd
- 7102 Riverside Dr
- 3010 Wisconsin Ave
- 114 Lincoln Ave Unit G
- 96 E Quincy St
