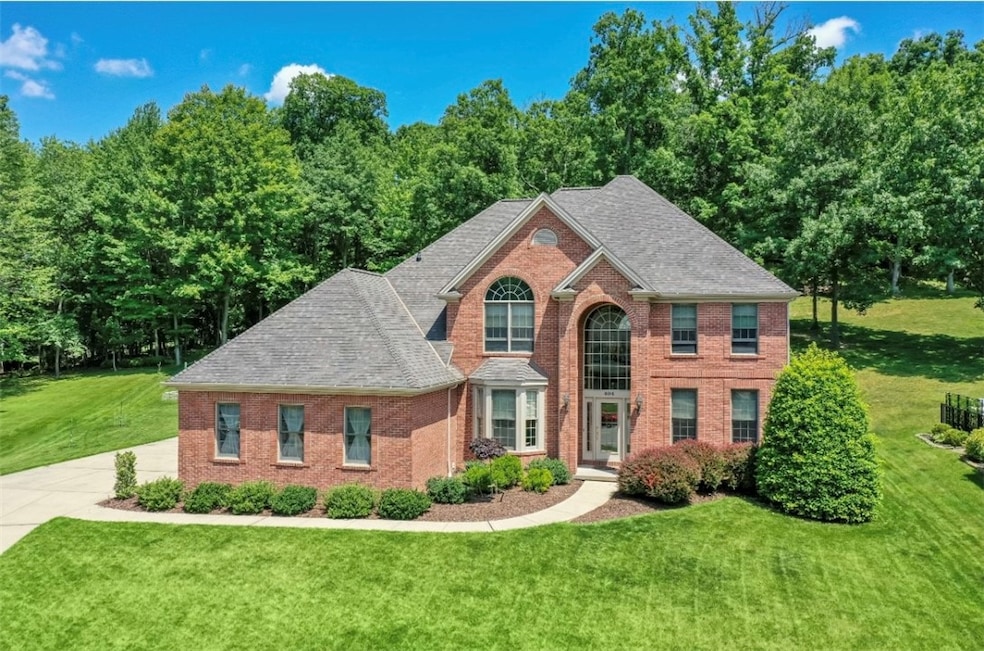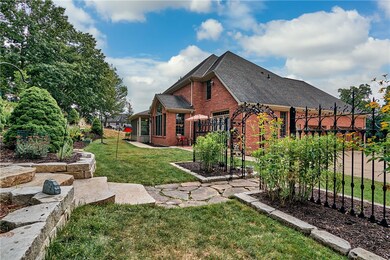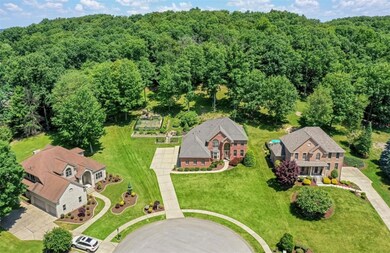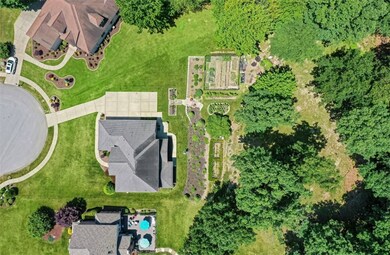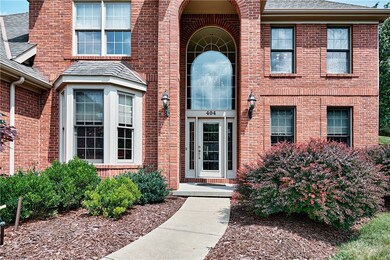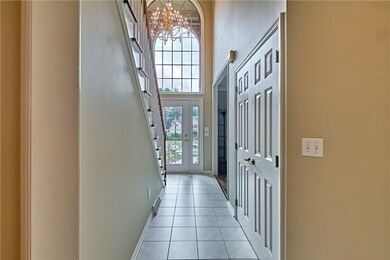
$830,000
- 4 Beds
- 3.5 Baths
- 3,232 Sq Ft
- 204 Elmhurst Cir
- Cranberry Township, PA
Completely Updated & Move-In Ready! This beautifully refreshed home boasts a newer white kitchen (2021) with Jenn Air SS appliances, 36” induction cooktop, column fridge/freezer, and micro/oven combo with convection and steam. Enjoy LifeProof waterproof flooring on the main level, a spacious FR, LR, and dining room for 8. French doors open to a den with new carpet. Upstairs features 4 BRs with
Linda Honeywill BERKSHIRE HATHAWAY THE PREFERRED REALTY
