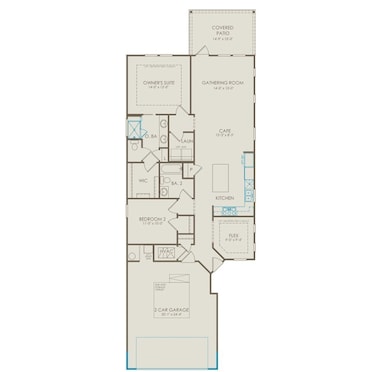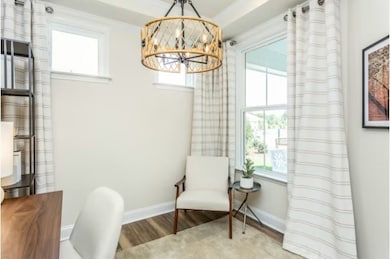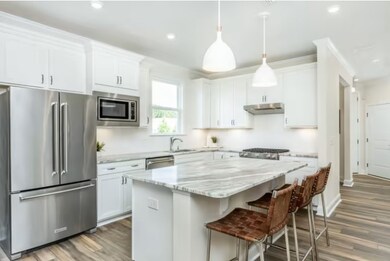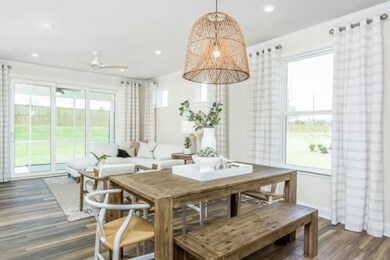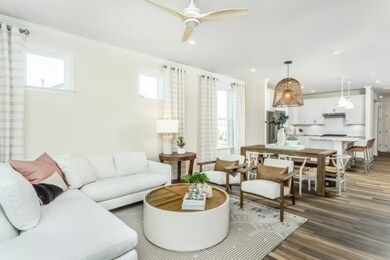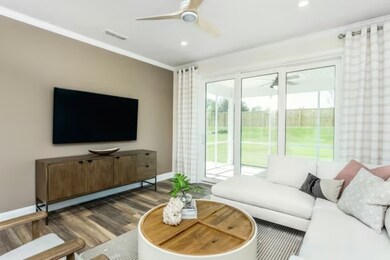404 Sharp Way Murfreesboro, TN 37128
Estimated payment $3,462/month
Highlights
- Fitness Center
- Open Floorplan
- Separate Formal Living Room
- Active Adult
- Clubhouse
- Great Room
About This Home
Experience Del Webb 55+ Living at its finest! 21,000sf Amenity underway with indoor pool, fitness center, club meeting rooms, resort-style outdoor pool, pickleball, bocce ball, fishing pond, amphitheater, outdoor dining with firepit and more!
Ask how you can get a free golf cart with the purchase of this home. The CONTOUR plan features an open-concept design with 9ft ceilings. You'll love the Gourmet Kitchen with 36" gas cooktop and wood hood, vented to outside. Flex Room with lots of natural light would make great home office or reading room! Finished Garage w/ 4ft extension. The covered patio overlooks the backyard, worry-free yard with full irrigation. Walking distance to all the amenities, or a short golf cart ride.
HOA includes care of all common areas, access to Lifestyle Center, plus Individual landscape maintenance, lawncare / sod mowing, aeration, overseeding, pine straw mulch and leaf removal. Trash collection, recycling and AT&T Gig Fiber with WIFI Router also included.
Listing Agent
Pulte Homes Tennessee Brokerage Phone: 6157273347 License #367632 Listed on: 07/08/2025

Home Details
Home Type
- Single Family
Est. Annual Taxes
- $2,700
Year Built
- Built in 2025
HOA Fees
- $389 Monthly HOA Fees
Parking
- 2 Car Attached Garage
- Front Facing Garage
- Garage Door Opener
Home Design
- Shingle Roof
Interior Spaces
- 1,345 Sq Ft Home
- Property has 1 Level
- Open Floorplan
- ENERGY STAR Qualified Windows
- Great Room
- Separate Formal Living Room
- Utility Room
- Washer and Electric Dryer Hookup
Kitchen
- Built-In Electric Oven
- Cooktop
- Microwave
- Dishwasher
- Stainless Steel Appliances
- Kitchen Island
- Disposal
Flooring
- Laminate
- Tile
Bedrooms and Bathrooms
- 2 Main Level Bedrooms
- Walk-In Closet
- 2 Full Bathrooms
- Double Vanity
Home Security
- Carbon Monoxide Detectors
- Fire and Smoke Detector
Eco-Friendly Details
- Energy-Efficient Thermostat
- No or Low VOC Paint or Finish
Outdoor Features
- Covered Patio or Porch
Schools
- Rockvale Elementary School
- Rockvale Middle School
- Rockvale High School
Utilities
- Central Air
- Heating System Uses Natural Gas
- STEP System includes septic tank and pump
- High Speed Internet
Listing and Financial Details
- Property Available on 12/22/25
- Tax Lot 167
Community Details
Overview
- Active Adult
- $4,668 One-Time Secondary Association Fee
- Association fees include ground maintenance, internet, recreation facilities, trash
- Del Webb Southern Harmony Subdivision
Amenities
- Clubhouse
Recreation
- Fitness Center
- Community Pool
- Park
Map
Home Values in the Area
Average Home Value in this Area
Property History
| Date | Event | Price | List to Sale | Price per Sq Ft |
|---|---|---|---|---|
| 08/30/2025 08/30/25 | Price Changed | $550,000 | -2.6% | $409 / Sq Ft |
| 08/27/2025 08/27/25 | Pending | -- | -- | -- |
| 07/08/2025 07/08/25 | For Sale | $564,870 | -- | $420 / Sq Ft |
Source: Realtracs
MLS Number: 2931889

