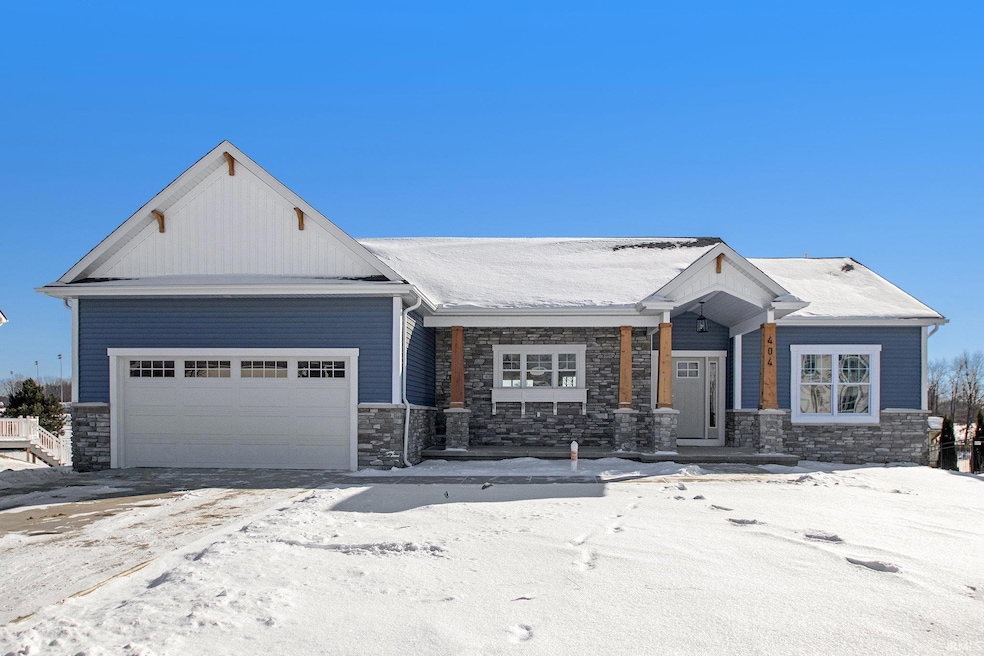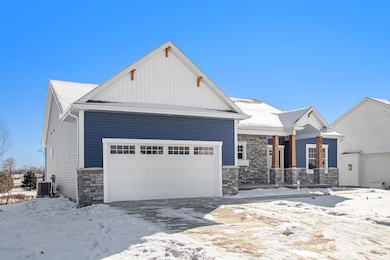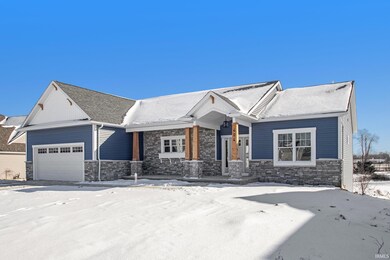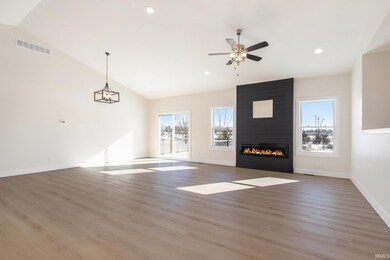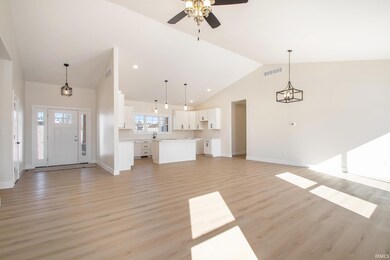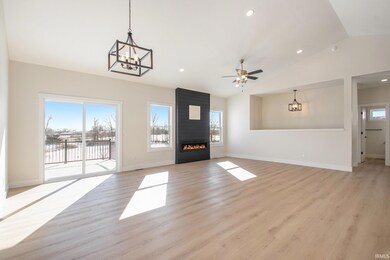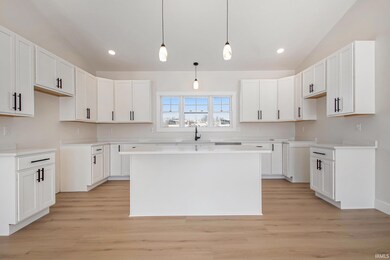
404 Somerfield Dr Lakeville, IN 46536
Highlights
- 2 Car Attached Garage
- Forced Air Heating and Cooling System
- Electric Fireplace
- 1-Story Property
About This Home
As of February 2025New Construction Home By Christian Builders. Welcome to this stunning new build offering 4 spacious bedrooms and 3 beautifully designed bathrooms. Nestled in the desirable Lakeville community, this home combines modern elegance with thoughtful functionality, making it the perfect place for both entertaining and everyday living. Key Features: • 4 Bedrooms including a luxurious master suite with a walk-in closet and en-suite bath • 3 Full Bathrooms with high-end finishes and modern fixtures • Open-concept floor plan with a bright and airy living room, perfect for gatherings along with an electric fireplace • Chef-inspired kitchen with custom cabinetry and a large island for meal prep and seating • Finished Walkout Basement offering additional living space for recreation, a home office, or entertainment • Attached 2-car garage • Deck overlooking your backyard, ideal for outdoor relaxation and play along with a lower patio. Located in a tranquil neighborhood with popular Newton Park across the street.
Last Agent to Sell the Property
eXp Realty, LLC Brokerage Phone: 574-315-2968 Listed on: 01/16/2025

Home Details
Home Type
- Single Family
Est. Annual Taxes
- $1,260
Year Built
- Built in 2024
Lot Details
- 0.99 Acre Lot
- Lot Dimensions are 192x223.5
- Irregular Lot
Parking
- 2 Car Attached Garage
Home Design
- Stone Exterior Construction
- Vinyl Construction Material
Interior Spaces
- 1-Story Property
- Electric Fireplace
Bedrooms and Bathrooms
- 4 Bedrooms
Basement
- Walk-Out Basement
- 1 Bathroom in Basement
- 1 Bedroom in Basement
Schools
- Laville Elementary And Middle School
- Laville High School
Utilities
- Forced Air Heating and Cooling System
Community Details
- Morning Side / Morningside Subdivision
Listing and Financial Details
- Assessor Parcel Number 71-13-34-201-036.000-028
Ownership History
Purchase Details
Home Financials for this Owner
Home Financials are based on the most recent Mortgage that was taken out on this home.Purchase Details
Similar Homes in Lakeville, IN
Home Values in the Area
Average Home Value in this Area
Purchase History
| Date | Type | Sale Price | Title Company |
|---|---|---|---|
| Warranty Deed | -- | Meridian Title | |
| Warranty Deed | -- | Fidelity National Title |
Mortgage History
| Date | Status | Loan Amount | Loan Type |
|---|---|---|---|
| Open | $200,000 | New Conventional |
Property History
| Date | Event | Price | Change | Sq Ft Price |
|---|---|---|---|---|
| 02/12/2025 02/12/25 | Sold | $459,900 | 0.0% | $143 / Sq Ft |
| 01/21/2025 01/21/25 | Pending | -- | -- | -- |
| 01/16/2025 01/16/25 | For Sale | $459,900 | -- | $143 / Sq Ft |
Tax History Compared to Growth
Tax History
| Year | Tax Paid | Tax Assessment Tax Assessment Total Assessment is a certain percentage of the fair market value that is determined by local assessors to be the total taxable value of land and additions on the property. | Land | Improvement |
|---|---|---|---|---|
| 2024 | $1,202 | $36,900 | $36,900 | -- |
| 2023 | $1,202 | $42,500 | $42,500 | $0 |
| 2022 | $1,212 | $42,500 | $42,500 | $0 |
| 2021 | $424 | $21,200 | $21,200 | $0 |
| 2020 | $424 | $21,200 | $21,200 | $0 |
| 2019 | $454 | $22,700 | $22,700 | $0 |
| 2018 | $456 | $22,700 | $22,700 | $0 |
| 2017 | $484 | $22,700 | $22,700 | $0 |
| 2016 | $490 | $22,700 | $22,700 | $0 |
| 2014 | $468 | $22,700 | $22,700 | $0 |
Agents Affiliated with this Home
-

Seller's Agent in 2025
Joe Colvin
eXp Realty, LLC
(574) 315-2968
51 Total Sales
-
D
Buyer's Agent in 2025
Del Meyer
Weichert Rltrs-J.Dunfee&Assoc.
(574) 274-4875
97 Total Sales
Map
Source: Indiana Regional MLS
MLS Number: 202501450
APN: 71-13-34-201-036.000-028
- 405 Somerfield Dr
- 504 Daybreak Dr
- 806 Somerfield Dr
- 808 Breezewood Dr
- 409 Somerfield Dr
- 806 Breezewood Dr
- Elements 2100 Plan at Morningside
- Integrity 2080 Plan at Morningside - Integrity
- Elements 2070 Plan at Morningside
- Integrity 2000 Plan at Morningside - Integrity
- Elements 2700 Plan at Morningside
- Elements 2390 Plan at Morningside
- Integrity 2280 Plan at Morningside - Integrity
- Integrity 1610 Plan at Morningside - Integrity
- Integrity 1605 Plan at Morningside - Integrity
- Elements 2200 Plan at Morningside
- 323 W Jefferson St
- 301 E Patterson St
- 114 S Grand St
- 213 S Michigan St
