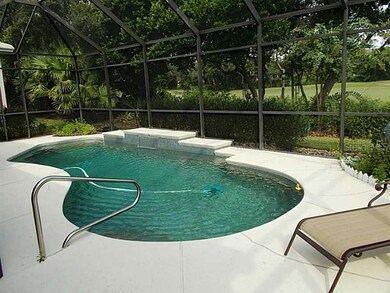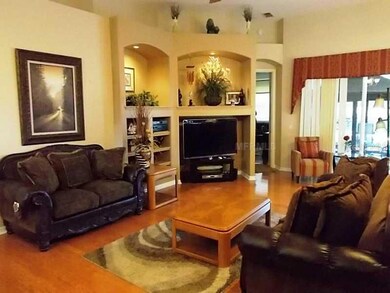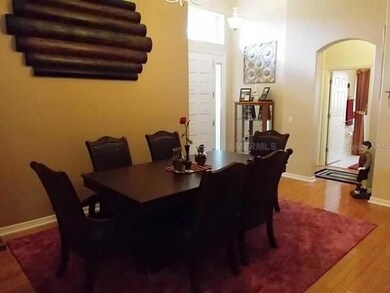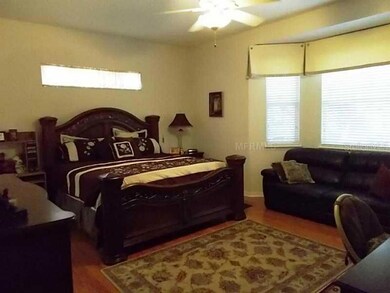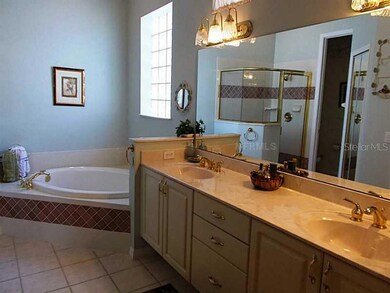
404 Sotheby Way Debary, FL 32713
Debary Plantation NeighborhoodHighlights
- On Golf Course
- Gated Community
- Deck
- Indoor Pool
- Open Floorplan
- Florida Architecture
About This Home
As of January 2014MOTIVATED SELLER RELOCATING. BRING ALL OFFERS! Enjoy the Florida lifestyle in this beautifully appointed home with 3 bedrooms, 2 baths and large screened lanai with swimming pool on a golf front lot. This popular "Ashley" floor plan has over 1800 sq ft with formal dining room, great room, large master suite with sitting area, master bath with soaking tub, separate shower, dual sink vanity with solid surface counter and large custom closet. The over sized secondary bedrooms share a bath and offers privacyfrom the mater suite. The kitchen has 42" wood cabinets, granite counter, gas range and all appliances included. Other amenities include hard wood flooring, water softener, 10' ceilings, tile roof, 2 car garage, window treatments and separate laundry room with additional storage. The Villas of Westridge at Debary Golf & Country Club is a gated community that includes lawn care and is conveniently located to I-4, restaurants, shopping and "a" rated schools. Minutes to East coast beaches or downtown Orlando. This one is priced to sell! WHY WAIT TO BUILD! GOLF FRONT & POOL IS LESS THAN BUILDING THE SAME PLAN WITH BUILDER!
Home Details
Home Type
- Single Family
Est. Annual Taxes
- $2,526
Year Built
- Built in 1999
Lot Details
- 6,400 Sq Ft Lot
- Lot Dimensions are 50.0x128.0
- On Golf Course
- Cul-De-Sac
- West Facing Home
- Mature Landscaping
- Level Lot
- Landscaped with Trees
- Property is zoned 999
HOA Fees
- $36 Monthly HOA Fees
Parking
- 2 Car Attached Garage
- Garage Door Opener
Home Design
- Florida Architecture
- Slab Foundation
- Tile Roof
- Block Exterior
- Stucco
Interior Spaces
- 1,804 Sq Ft Home
- Open Floorplan
- Built-In Features
- High Ceiling
- Ceiling Fan
- Blinds
- Sliding Doors
- Entrance Foyer
- Great Room
- Breakfast Room
- Formal Dining Room
- Inside Utility
Kitchen
- Range
- Microwave
- Dishwasher
- Stone Countertops
- Solid Wood Cabinet
- Disposal
Flooring
- Wood
- Carpet
- Ceramic Tile
Bedrooms and Bathrooms
- 3 Bedrooms
- Split Bedroom Floorplan
- Walk-In Closet
- 2 Full Bathrooms
Laundry
- Laundry in unit
- Dryer
- Washer
Home Security
- Security System Owned
- Fire and Smoke Detector
Eco-Friendly Details
- Reclaimed Water Irrigation System
Pool
- Indoor Pool
- Screened Pool
- Spa
- Fence Around Pool
- Pool Sweep
Outdoor Features
- Deck
- Screened Patio
- Rain Gutters
- Porch
Utilities
- Central Heating and Cooling System
- Heating System Uses Natural Gas
- Gas Water Heater
- Water Softener is Owned
- Cable TV Available
Listing and Financial Details
- Visit Down Payment Resource Website
- Tax Lot 0240
- Assessor Parcel Number 28-18-30-11-00-0240
Community Details
Overview
- $134 Other Monthly Fees
- Debary Plantation Unit 17A Subdivision
- The community has rules related to deed restrictions
Recreation
- Golf Course Community
Security
- Gated Community
Ownership History
Purchase Details
Home Financials for this Owner
Home Financials are based on the most recent Mortgage that was taken out on this home.Purchase Details
Home Financials for this Owner
Home Financials are based on the most recent Mortgage that was taken out on this home.Purchase Details
Home Financials for this Owner
Home Financials are based on the most recent Mortgage that was taken out on this home.Purchase Details
Purchase Details
Purchase Details
Home Financials for this Owner
Home Financials are based on the most recent Mortgage that was taken out on this home.Map
Similar Homes in Debary, FL
Home Values in the Area
Average Home Value in this Area
Purchase History
| Date | Type | Sale Price | Title Company |
|---|---|---|---|
| Warranty Deed | $233,000 | Sunbelt Title Agency | |
| Warranty Deed | $242,500 | -- | |
| Warranty Deed | $225,000 | -- | |
| Quit Claim Deed | -- | -- | |
| Quit Claim Deed | -- | -- | |
| Warranty Deed | $45,500 | -- |
Mortgage History
| Date | Status | Loan Amount | Loan Type |
|---|---|---|---|
| Open | $165,750 | New Conventional | |
| Closed | $158,000 | New Conventional | |
| Previous Owner | $139,600 | New Conventional | |
| Previous Owner | $194,000 | No Value Available | |
| Previous Owner | $202,500 | No Value Available | |
| Previous Owner | $163,000 | No Value Available |
Property History
| Date | Event | Price | Change | Sq Ft Price |
|---|---|---|---|---|
| 05/22/2025 05/22/25 | For Sale | $435,000 | +86.7% | $241 / Sq Ft |
| 06/16/2014 06/16/14 | Off Market | $233,000 | -- | -- |
| 01/31/2014 01/31/14 | Sold | $233,000 | -2.9% | $129 / Sq Ft |
| 12/20/2013 12/20/13 | Pending | -- | -- | -- |
| 10/06/2013 10/06/13 | Price Changed | $239,900 | -4.0% | $133 / Sq Ft |
| 08/01/2013 08/01/13 | For Sale | $249,900 | -- | $139 / Sq Ft |
Tax History
| Year | Tax Paid | Tax Assessment Tax Assessment Total Assessment is a certain percentage of the fair market value that is determined by local assessors to be the total taxable value of land and additions on the property. | Land | Improvement |
|---|---|---|---|---|
| 2025 | $3,450 | $251,686 | -- | -- |
| 2024 | $3,450 | $244,593 | -- | -- |
| 2023 | $3,450 | $237,469 | $0 | $0 |
| 2022 | $3,375 | $230,552 | $0 | $0 |
| 2021 | $3,487 | $223,837 | $0 | $0 |
| 2020 | $3,460 | $220,747 | $51,975 | $168,772 |
| 2019 | $4,399 | $215,886 | $54,450 | $161,436 |
| 2018 | $4,214 | $209,271 | $32,175 | $177,096 |
| 2017 | $4,383 | $209,180 | $49,444 | $159,736 |
| 2016 | $3,923 | $187,406 | $0 | $0 |
| 2015 | $3,935 | $181,661 | $0 | $0 |
| 2014 | $2,449 | $146,792 | $0 | $0 |
Source: Stellar MLS
MLS Number: O5174788
APN: 8028-11-00-0240
- 128 Hallstrom Ct
- 501 Sotheby Way
- 158 Hickory Stick Ct
- 212 Hazeltine Dr
- 119 Red Maple Burl Cir
- 112 Red Maple Burl Cir
- 578 Newhall Ln
- 372 Hinsdale Dr
- 659 Newhall Ln
- 189 Hammock Oak Cir
- 216 Hammock Oak Cir
- 46 Columbine Trail
- 30 Rosedown Blvd
- 340 Hampton Hills Ct
- 445 Hightower Dr
- 441 Hightower Dr
- 36 Marigold Ln
- 376 Hampton Hills Ct
- 61 W Highbanks Rd
- 428 Hightower Dr

