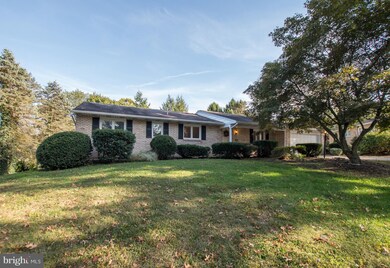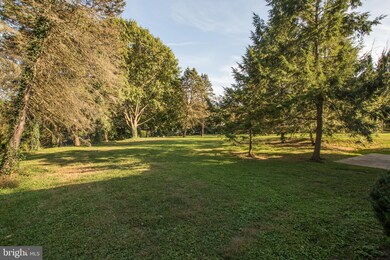
404 Spring House Rd Camp Hill, PA 17011
Hampden NeighborhoodHighlights
- Sauna
- Deck
- Rambler Architecture
- Sporting Hill Elementary School Rated A-
- Private Lot
- 2-minute walk to Pinebrook Pavilion Park
About This Home
As of June 2024Move-in ready Ranch home on private .52 acre lot in desirable community of Pinebrook, Hampden Township and CV Schools. Close to everything! 3 Bedrooms on main level with a 4th bedroom/office in exposed walk-out lower level. 2-car oversized garage. 3 Full Baths, Sauna, huge lower level Family Room with large sliders to yard also features a cozy wood burning fireplace with an optional electric insert. Ease of one level living on main floor with Eat-in kitchen and stainless steel appliances, Living Room opens to Dining Room and a large Deck overlooking the park-like backyard. Master Bedroom with en suite full bath. New carpet and paint throughout main level. New electric panel. Freshly cleaned carpet on lower level. Lower level also has a private workshop with built-in bench and vise ready to go. A must-see!
Last Agent to Sell the Property
LYN O'NEAL
Keller Williams of Central PA Listed on: 09/30/2019
Home Details
Home Type
- Single Family
Est. Annual Taxes
- $2,792
Year Built
- Built in 1969
Lot Details
- 0.52 Acre Lot
- Private Lot
- Level Lot
Parking
- 2 Car Direct Access Garage
- Oversized Parking
- Front Facing Garage
- Garage Door Opener
- Driveway
- On-Street Parking
- Off-Street Parking
Home Design
- Rambler Architecture
- Shingle Roof
- Brick Front
Interior Spaces
- Property has 2 Levels
- Built-In Features
- Wood Burning Fireplace
- Self Contained Fireplace Unit Or Insert
- Brick Fireplace
- Electric Fireplace
- Casement Windows
- Sliding Doors
- Entrance Foyer
- Family Room
- Living Room
- Formal Dining Room
- Workshop
- Storage Room
- Laundry on lower level
- Sauna
- Carpet
Kitchen
- Breakfast Area or Nook
- Eat-In Kitchen
- Electric Oven or Range
- Stove
- Built-In Microwave
- Stainless Steel Appliances
Bedrooms and Bathrooms
- En-Suite Primary Bedroom
- En-Suite Bathroom
- Cedar Closet
- Bathtub with Shower
- Walk-in Shower
Partially Finished Basement
- Heated Basement
- Walk-Out Basement
- Connecting Stairway
- Interior and Exterior Basement Entry
- Basement Windows
Outdoor Features
- Deck
- Patio
Schools
- Sporting Hill Elementary School
- Cumberland Valley High School
Utilities
- Zoned Heating and Cooling System
- Electric Baseboard Heater
- 200+ Amp Service
- Electric Water Heater
- High Speed Internet
- Phone Available
- Cable TV Available
Community Details
- No Home Owners Association
- Pinebrook Subdivision
Listing and Financial Details
- Home warranty included in the sale of the property
- Tax Lot 43-M
- Assessor Parcel Number 10-20-1848-016
Ownership History
Purchase Details
Home Financials for this Owner
Home Financials are based on the most recent Mortgage that was taken out on this home.Purchase Details
Home Financials for this Owner
Home Financials are based on the most recent Mortgage that was taken out on this home.Purchase Details
Similar Homes in Camp Hill, PA
Home Values in the Area
Average Home Value in this Area
Purchase History
| Date | Type | Sale Price | Title Company |
|---|---|---|---|
| Deed | $385,000 | None Listed On Document | |
| Warranty Deed | $235,400 | Attorney | |
| Interfamily Deed Transfer | -- | None Available |
Property History
| Date | Event | Price | Change | Sq Ft Price |
|---|---|---|---|---|
| 06/07/2024 06/07/24 | Sold | $385,000 | +10.0% | $264 / Sq Ft |
| 05/28/2024 05/28/24 | Pending | -- | -- | -- |
| 05/23/2024 05/23/24 | For Sale | $350,000 | +48.7% | $240 / Sq Ft |
| 10/24/2019 10/24/19 | Sold | $235,400 | -3.9% | $108 / Sq Ft |
| 10/01/2019 10/01/19 | Pending | -- | -- | -- |
| 09/30/2019 09/30/19 | For Sale | $244,900 | -- | $112 / Sq Ft |
Tax History Compared to Growth
Tax History
| Year | Tax Paid | Tax Assessment Tax Assessment Total Assessment is a certain percentage of the fair market value that is determined by local assessors to be the total taxable value of land and additions on the property. | Land | Improvement |
|---|---|---|---|---|
| 2025 | $3,347 | $223,600 | $58,000 | $165,600 |
| 2024 | $3,171 | $223,600 | $58,000 | $165,600 |
| 2023 | $2,998 | $223,600 | $58,000 | $165,600 |
| 2022 | $2,918 | $223,600 | $58,000 | $165,600 |
| 2021 | $2,850 | $223,600 | $58,000 | $165,600 |
| 2020 | $2,792 | $223,600 | $58,000 | $165,600 |
| 2019 | $2,742 | $223,600 | $58,000 | $165,600 |
| 2018 | $2,691 | $223,600 | $58,000 | $165,600 |
| 2017 | $2,639 | $223,600 | $51,100 | $172,500 |
| 2016 | -- | $223,600 | $51,100 | $172,500 |
| 2015 | -- | $223,600 | $51,100 | $172,500 |
| 2014 | -- | $223,600 | $51,100 | $172,500 |
Agents Affiliated with this Home
-
Sean Kieff

Seller's Agent in 2024
Sean Kieff
United Real Estate - Central PA
(717) 707-2200
8 in this area
86 Total Sales
-
Eric Rollason

Buyer's Agent in 2024
Eric Rollason
Keller Williams of Central PA
(717) 609-2779
2 in this area
53 Total Sales
-
L
Seller's Agent in 2019
LYN O'NEAL
Keller Williams of Central PA
Map
Source: Bright MLS
MLS Number: PACB117812
APN: 10-20-1848-016
- 3809 Hearthstone Rd
- 74 Little Run Rd
- 3808 Conestoga Rd
- 3809 Carriage House Dr
- 55 Old Pioneer Rd
- 80 Foxcroft Dr
- 101 N Saint Johns Dr
- 215 E Lauer Ln
- 528 Fairway Dr
- 526 Fairway Dr
- 33 N Saint Johns Dr
- 4451 Motter Ln
- 4910 Shasta Way
- 61 Conodoguinet Ave
- 448 Pawnee Dr
- 101 Maple Ave
- 116 Conodoguinet Ave
- 3610 Kent Dr
- 1 Mayfair Ct
- 4702 Courtland St






