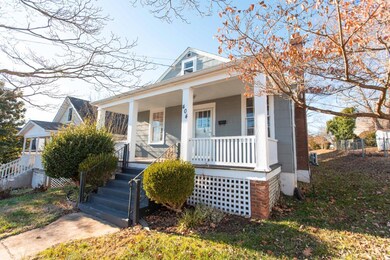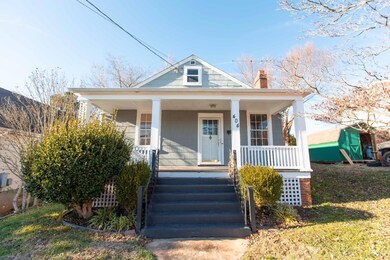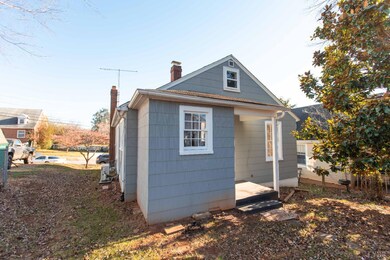
404 Stafford St Lynchburg, VA 24501
Westend NeighborhoodHighlights
- Wood Flooring
- Bungalow
- Ceiling Fan
- Finished Attic
- Landscaped
- Heating System Uses Steam
About This Home
As of April 2024Charming 1930's Bungalow Home with Upgrades Welcome to this beautiful 1930's bungalow, offering a blend of charm & modern upgrades. This residence features 3 bedrooms, one being a unique large loft/office, 1.5 baths, & a delightful front porch. Step inside and discover the recent updates. The full bathroom boasts a new fan and fresh paint, creating a clean and refreshing space. Additionally, brand new shower doors add a touch of elegance to the full bathroom. Comfort is a priority in this bungalow, as evidenced by the brand new boiler system, ensuring warmth during colder months. The living room has been thoughtfully updated with additional outlets. The kitchen is equipped with a new fridge and there is also a new washer and dryer. Upstairs, a new AC system keeps the temperatures cool during the summer months. The basement provides a quiet haven and large storage space, featuring a laundry room & half bath. Don't miss the opportunity to own this charming bungalow home!
Last Agent to Sell the Property
Lauren Bell Real Estate, Inc. License #0225245675 Listed on: 01/17/2024
Home Details
Home Type
- Single Family
Est. Annual Taxes
- $1,200
Year Built
- Built in 1939
Lot Details
- 4,138 Sq Ft Lot
- Landscaped
Parking
- Off-Street Parking
Home Design
- Bungalow
- Shingle Roof
Interior Spaces
- 1,449 Sq Ft Home
- 1-Story Property
- Ceiling Fan
- Living Room with Fireplace
Kitchen
- Electric Range
- Dishwasher
Flooring
- Wood
- Concrete
- Vinyl Plank
Laundry
- Dryer
- Washer
Attic
- Walkup Attic
- Finished Attic
Basement
- Heated Basement
- Partial Basement
- Interior Basement Entry
- Laundry in Basement
Schools
- Perrymont Elementary School
- Pl Dunbar Midl Middle School
- E. C. Glass High School
Utilities
- Mini Split Heat Pump
- Heating System Uses Steam
- Radiant Heating System
- Electric Water Heater
Community Details
- Net Lease
Listing and Financial Details
- Assessor Parcel Number 03108006
Ownership History
Purchase Details
Home Financials for this Owner
Home Financials are based on the most recent Mortgage that was taken out on this home.Purchase Details
Home Financials for this Owner
Home Financials are based on the most recent Mortgage that was taken out on this home.Purchase Details
Home Financials for this Owner
Home Financials are based on the most recent Mortgage that was taken out on this home.Similar Homes in Lynchburg, VA
Home Values in the Area
Average Home Value in this Area
Purchase History
| Date | Type | Sale Price | Title Company |
|---|---|---|---|
| Deed | $199,900 | Fidelity National Title | |
| Deed | $106,500 | Sage Title Company Llc | |
| Deed | -- | None Available |
Mortgage History
| Date | Status | Loan Amount | Loan Type |
|---|---|---|---|
| Open | $204,197 | VA | |
| Previous Owner | $102,934 | FHA | |
| Previous Owner | $99,694 | FHA | |
| Previous Owner | $82,665 | New Conventional |
Property History
| Date | Event | Price | Change | Sq Ft Price |
|---|---|---|---|---|
| 04/03/2024 04/03/24 | Sold | $199,900 | 0.0% | $138 / Sq Ft |
| 02/07/2024 02/07/24 | Pending | -- | -- | -- |
| 01/27/2024 01/27/24 | For Sale | $199,900 | 0.0% | $138 / Sq Ft |
| 01/19/2024 01/19/24 | Pending | -- | -- | -- |
| 01/17/2024 01/17/24 | For Sale | $199,900 | +87.7% | $138 / Sq Ft |
| 04/01/2019 04/01/19 | Sold | $106,500 | -3.1% | $73 / Sq Ft |
| 11/30/2018 11/30/18 | Pending | -- | -- | -- |
| 11/15/2018 11/15/18 | For Sale | $109,900 | -- | $76 / Sq Ft |
Tax History Compared to Growth
Tax History
| Year | Tax Paid | Tax Assessment Tax Assessment Total Assessment is a certain percentage of the fair market value that is determined by local assessors to be the total taxable value of land and additions on the property. | Land | Improvement |
|---|---|---|---|---|
| 2024 | $1,189 | $133,600 | $25,000 | $108,600 |
| 2023 | $1,189 | $133,600 | $25,000 | $108,600 |
| 2022 | $1,075 | $104,400 | $20,000 | $84,400 |
| 2021 | $1,159 | $104,400 | $20,000 | $84,400 |
| 2020 | $1,022 | $92,100 | $16,000 | $76,100 |
| 2019 | $1,022 | $92,100 | $16,000 | $76,100 |
| 2018 | $978 | $88,100 | $12,000 | $76,100 |
| 2017 | $978 | $88,100 | $12,000 | $76,100 |
| 2016 | $978 | $88,100 | $12,000 | $76,100 |
| 2015 | $978 | $88,100 | $12,000 | $76,100 |
| 2014 | $978 | $88,100 | $12,000 | $76,100 |
Agents Affiliated with this Home
-
Logan Bosiger

Seller's Agent in 2024
Logan Bosiger
Lauren Bell Real Estate, Inc.
(434) 851-2052
6 in this area
92 Total Sales
-
Janissa Olson
J
Buyer's Agent in 2024
Janissa Olson
Keeton & Co Real Estate
(540) 848-5663
3 in this area
22 Total Sales
-
Steven Bucklew
S
Seller's Agent in 2019
Steven Bucklew
Blackwater Property Management
(434) 610-3406
51 Total Sales
-
Anne Coleman
A
Buyer's Agent in 2019
Anne Coleman
Realty ONE Group Leading Edge
(434) 841-0244
69 Total Sales
Map
Source: Lynchburg Association of REALTORS®
MLS Number: 350048
APN: 031-08-006
- 201 Thomas Rd
- 419 Warren Ave
- 512 Midvale St
- 318 Westover Blvd
- 325 Warren Ave
- 303 Westover Blvd
- 1103 Brandon Rd
- 211 Warren Ave
- 610 Dumas St
- 306 Oakridge Blvd
- 3204 Richmond St
- 400 Blue Ridge St
- 249 McWane Cir
- 1147 Stratford Rd
- 609 Hood St
- 3311 Memorial Ave
- 3900 Faculty Dr
- 4205 Tremont St
- 4551 Greenwood Dr
- 4600 Greenwood Dr






