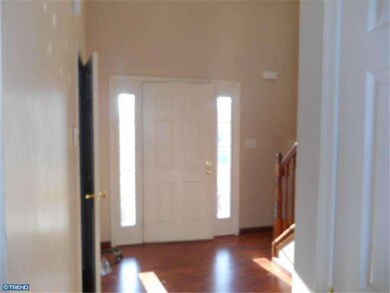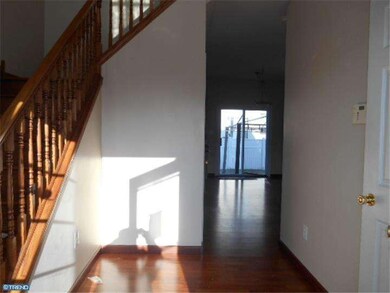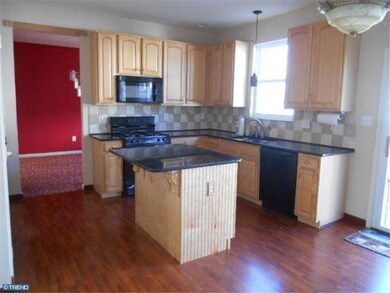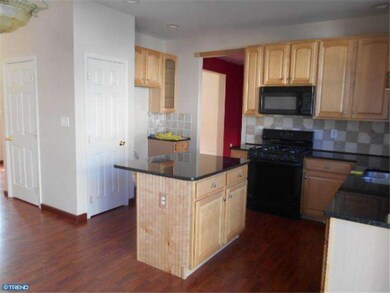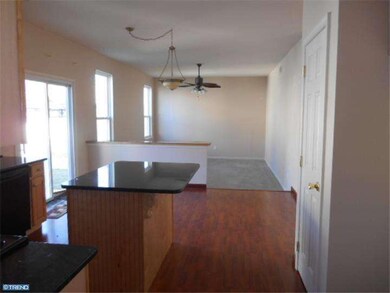
404 Stockton Loop Williamstown, NJ 08094
Highlights
- Colonial Architecture
- Living Room
- Central Air
- 1 Fireplace
- En-Suite Primary Bedroom
- Dining Room
About This Home
As of June 2020This 4 bedroom 2.5 bath home has over 2200 sq. ft. of living space and is close to shopping and public transportation.
Last Agent to Sell the Property
Raymond Byard Real Estate License #7934844 Listed on: 02/03/2014
Last Buyer's Agent
Kevin Spoleti
RE/MAX Preferred - Mullica Hill License #TREND:CSPOLEKE
Home Details
Home Type
- Single Family
Est. Annual Taxes
- $7,363
Year Built
- 2002
Lot Details
- 8,500 Sq Ft Lot
- Lot Dimensions are 85x100
Home Design
- Colonial Architecture
- Vinyl Siding
Interior Spaces
- 2,246 Sq Ft Home
- Property has 2 Levels
- 1 Fireplace
- Family Room
- Living Room
- Dining Room
- Basement Fills Entire Space Under The House
- Laundry on upper level
Bedrooms and Bathrooms
- 4 Bedrooms
- En-Suite Primary Bedroom
Parking
- 2 Car Garage
- Driveway
Utilities
- Central Air
- Heating System Uses Gas
- Natural Gas Water Heater
Listing and Financial Details
- Tax Lot 00008
- Assessor Parcel Number 11-001130202-00008
Ownership History
Purchase Details
Home Financials for this Owner
Home Financials are based on the most recent Mortgage that was taken out on this home.Purchase Details
Home Financials for this Owner
Home Financials are based on the most recent Mortgage that was taken out on this home.Purchase Details
Home Financials for this Owner
Home Financials are based on the most recent Mortgage that was taken out on this home.Purchase Details
Purchase Details
Home Financials for this Owner
Home Financials are based on the most recent Mortgage that was taken out on this home.Similar Homes in Williamstown, NJ
Home Values in the Area
Average Home Value in this Area
Purchase History
| Date | Type | Sale Price | Title Company |
|---|---|---|---|
| Deed | $274,000 | Group 21 Title Agency | |
| Interfamily Deed Transfer | -- | Federation Title Agency | |
| Deed | $235,000 | -- | |
| Quit Claim Deed | -- | -- | |
| Bargain Sale Deed | $207,725 | Citizens Title Ins Agency In |
Mortgage History
| Date | Status | Loan Amount | Loan Type |
|---|---|---|---|
| Open | $269,037 | FHA | |
| Previous Owner | $230,082 | FHA | |
| Previous Owner | $245,675 | New Conventional | |
| Previous Owner | $44,500 | Credit Line Revolving | |
| Previous Owner | $259,700 | Unknown | |
| Previous Owner | $258,800 | Unknown | |
| Previous Owner | $50,000 | No Value Available | |
| Previous Owner | $200,000 | Unknown | |
| Previous Owner | $42,000 | Unknown | |
| Previous Owner | $160,000 | Stand Alone First |
Property History
| Date | Event | Price | Change | Sq Ft Price |
|---|---|---|---|---|
| 06/12/2020 06/12/20 | Sold | $274,000 | +1.9% | $121 / Sq Ft |
| 04/12/2020 04/12/20 | Pending | -- | -- | -- |
| 02/22/2020 02/22/20 | Price Changed | $269,000 | -2.2% | $119 / Sq Ft |
| 02/02/2020 02/02/20 | Price Changed | $275,000 | -1.8% | $121 / Sq Ft |
| 01/16/2020 01/16/20 | For Sale | $280,000 | +19.1% | $124 / Sq Ft |
| 04/30/2014 04/30/14 | Sold | $235,000 | 0.0% | $105 / Sq Ft |
| 02/24/2014 02/24/14 | Pending | -- | -- | -- |
| 02/03/2014 02/03/14 | For Sale | $234,900 | -- | $105 / Sq Ft |
Tax History Compared to Growth
Tax History
| Year | Tax Paid | Tax Assessment Tax Assessment Total Assessment is a certain percentage of the fair market value that is determined by local assessors to be the total taxable value of land and additions on the property. | Land | Improvement |
|---|---|---|---|---|
| 2024 | $9,400 | $258,600 | $54,200 | $204,400 |
| 2023 | $9,400 | $258,600 | $54,200 | $204,400 |
| 2022 | $9,356 | $258,600 | $54,200 | $204,400 |
| 2021 | $9,416 | $258,600 | $54,200 | $204,400 |
| 2020 | $9,405 | $258,600 | $54,200 | $204,400 |
| 2019 | $9,348 | $258,600 | $54,200 | $204,400 |
| 2018 | $9,196 | $258,600 | $54,200 | $204,400 |
| 2017 | $8,334 | $235,300 | $68,800 | $166,500 |
| 2016 | $8,228 | $235,300 | $68,800 | $166,500 |
| 2015 | $7,993 | $235,300 | $68,800 | $166,500 |
| 2014 | $7,760 | $235,300 | $68,800 | $166,500 |
Agents Affiliated with this Home
-

Seller's Agent in 2020
Jill Simmermon
Real Broker, LLC
(609) 417-1009
20 in this area
67 Total Sales
-

Buyer's Agent in 2020
Rebecca Wasilewski
Century 21 Action Plus Realty - Cream Ridge
(609) 752-4855
36 Total Sales
-

Seller's Agent in 2014
Raymond Byard
Raymond Byard Real Estate
(609) 820-7194
30 Total Sales
-
K
Buyer's Agent in 2014
Kevin Spoleti
RE/MAX
Map
Source: Bright MLS
MLS Number: 1002797700
APN: 11-00113-0202-00008
- 42 Avery Dr
- 934 Hampton Way
- 920 Hampton Way
- 112 Hemlock Dr
- 101 Palmer Ct
- 1735 Black Oak Rd
- 103 Raphael Ct Unit 103
- 714 Chadsford Rd
- 902 Van Gogh Ct Unit 902
- 0 Winslow Rd Unit 24208690
- 0 Blue Bell Rd Unit 24132699
- 943 Sykesville Rd
- 104 Chinkapin Ave
- 600 S Main St
- 101 Joanie Ave
- 1780 Forest Dr
- 310 Bryn Mawr Dr
- 232 Chestnut St
- 445 Blue Bell Rd
- 1361 Black Horse Pike


