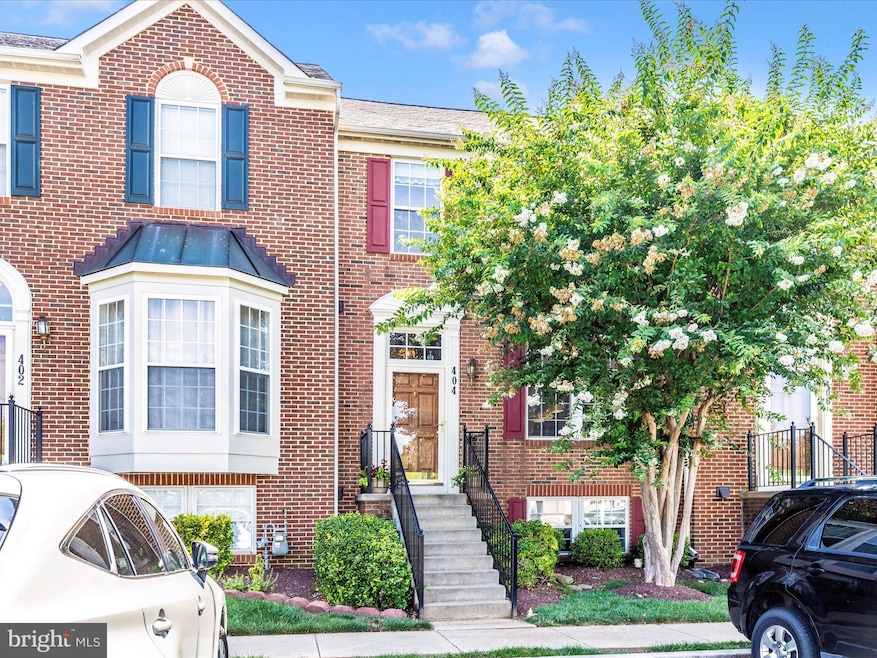404 Stone Springs Ln Middletown, MD 21769
Estimated payment $2,678/month
Highlights
- On Golf Course
- Lake View
- Colonial Architecture
- Middletown Elementary School Rated A-
- Open Floorplan
- Deck
About This Home
Back on the market with a price reduction! The buyer got cold feet!
Make this beautiful Glenbrook townhome yours before it’s gone! Step into a bright and open main level featuring stylish, commercial grade, LVP flooring and two spacious living areas filled with natural light. The eat-in kitchen is perfectly positioned between both spaces, ideal for everyday living and entertaining featuring hardware and soft close cabinet upgrades. Cozy up in the family room with a gas fireplace or step outside to one of the largest (20x16) Trex decks in the community—backing to the putting green for peaceful views without the worry of flying golf balls.
Upstairs, the primary suite is a true retreat with vaulted ceilings, a relaxing sitting area, a large walk-in closet, and a private ensuite bath. You will find a second full bath, and two additional bedrooms with features such as a custom storage system in one of the closets. The lower level offers incredible flexibility with a fourth bedroom, full bath, additional living space, and two bonus rooms—perfect for a home office, gym, or creative space. Recent upgrades include a new roof - 2025, newer HVAC - 2021, kitchen appliances updated in the last 6 years, new rear window screens - 2025.
Listing Agent
(240) 549-2900 sarahjoy3413@gmail.com EXP Realty, LLC License #671662 Listed on: 07/30/2025

Townhouse Details
Home Type
- Townhome
Est. Annual Taxes
- $4,718
Year Built
- Built in 2003
Lot Details
- 2,100 Sq Ft Lot
- On Golf Course
- Backs to Trees or Woods
- Property is in very good condition
HOA Fees
- $85 Monthly HOA Fees
Property Views
- Lake
- Golf Course
- Woods
- Mountain
Home Design
- Colonial Architecture
- Frame Construction
- Concrete Perimeter Foundation
Interior Spaces
- 2,640 Sq Ft Home
- Property has 3 Levels
- Open Floorplan
- Ceiling Fan
- Recessed Lighting
- Gas Fireplace
- Family Room Off Kitchen
- Living Room
- Combination Kitchen and Dining Room
- Bonus Room
Kitchen
- Eat-In Kitchen
- Electric Oven or Range
- Built-In Microwave
- Dishwasher
- Kitchen Island
Bedrooms and Bathrooms
- En-Suite Primary Bedroom
- En-Suite Bathroom
- Walk-In Closet
- Soaking Tub
- Walk-in Shower
Laundry
- Electric Dryer
- Washer
Finished Basement
- Heated Basement
- Interior Basement Entry
- Sump Pump
- Laundry in Basement
Parking
- 2 Open Parking Spaces
- 2 Parking Spaces
- Parking Lot
Outdoor Features
- Deck
Utilities
- Forced Air Heating and Cooling System
- Natural Gas Water Heater
Listing and Financial Details
- Tax Lot 246
- Assessor Parcel Number 1103167119
Community Details
Overview
- Association fees include common area maintenance, lawn care front, lawn care rear, trash
- Claggett Management HOA
- Glenbrook Subdivision
- Property Manager
Amenities
- Common Area
Recreation
- Golf Course Community
- Soccer Field
- Community Playground
- Jogging Path
Map
Home Values in the Area
Average Home Value in this Area
Tax History
| Year | Tax Paid | Tax Assessment Tax Assessment Total Assessment is a certain percentage of the fair market value that is determined by local assessors to be the total taxable value of land and additions on the property. | Land | Improvement |
|---|---|---|---|---|
| 2025 | $4,568 | $353,333 | -- | -- |
| 2024 | $4,568 | $324,467 | $0 | $0 |
| 2023 | $4,193 | $295,600 | $85,000 | $210,600 |
| 2022 | $4,128 | $290,933 | $0 | $0 |
| 2021 | $4,031 | $286,267 | $0 | $0 |
| 2020 | $3,999 | $281,600 | $75,000 | $206,600 |
| 2019 | $3,980 | $280,233 | $0 | $0 |
| 2018 | $3,915 | $278,867 | $0 | $0 |
| 2017 | $3,822 | $277,500 | $0 | $0 |
| 2016 | $3,695 | $268,900 | $0 | $0 |
| 2015 | $3,695 | $260,300 | $0 | $0 |
| 2014 | $3,695 | $251,700 | $0 | $0 |
Property History
| Date | Event | Price | Change | Sq Ft Price |
|---|---|---|---|---|
| 09/21/2025 09/21/25 | Pending | -- | -- | -- |
| 09/19/2025 09/19/25 | Price Changed | $415,000 | -2.4% | $157 / Sq Ft |
| 08/29/2025 08/29/25 | Price Changed | $425,000 | -1.2% | $161 / Sq Ft |
| 07/30/2025 07/30/25 | For Sale | $430,000 | +36.5% | $163 / Sq Ft |
| 04/26/2019 04/26/19 | Sold | $315,000 | 0.0% | $119 / Sq Ft |
| 03/29/2019 03/29/19 | Pending | -- | -- | -- |
| 03/18/2019 03/18/19 | For Sale | $315,000 | -- | $119 / Sq Ft |
Purchase History
| Date | Type | Sale Price | Title Company |
|---|---|---|---|
| Deed | $315,000 | Rgs Title Llc | |
| Deed | $223,700 | -- |
Mortgage History
| Date | Status | Loan Amount | Loan Type |
|---|---|---|---|
| Open | $252,000 | New Conventional | |
| Closed | -- | No Value Available |
Source: Bright MLS
MLS Number: MDFR2067678
APN: 03-167119
- 412 Stone Springs Ln
- 20 Wash House Cir
- 510 Glenbrook Dr
- 27 Wagon Shed Ln
- 15 Wagon Shed Ln
- 7291 Beechtree Ln
- 4300 Zircon Rd
- 7109 Emerald Ct
- 4311 Zircon Rd
- 101 Manda Dr
- 9 Caroline Dr
- 7025 Willowtree Dr S
- 7103 Unakite Ct
- 6813 Southridge Way
- 7002 Springdale Ln
- 4524 Old National Pike
- 107 Mina Dr
- 0 Old Middletown Rd
- 206 Prospect St
- 6822 Potomac Ave






