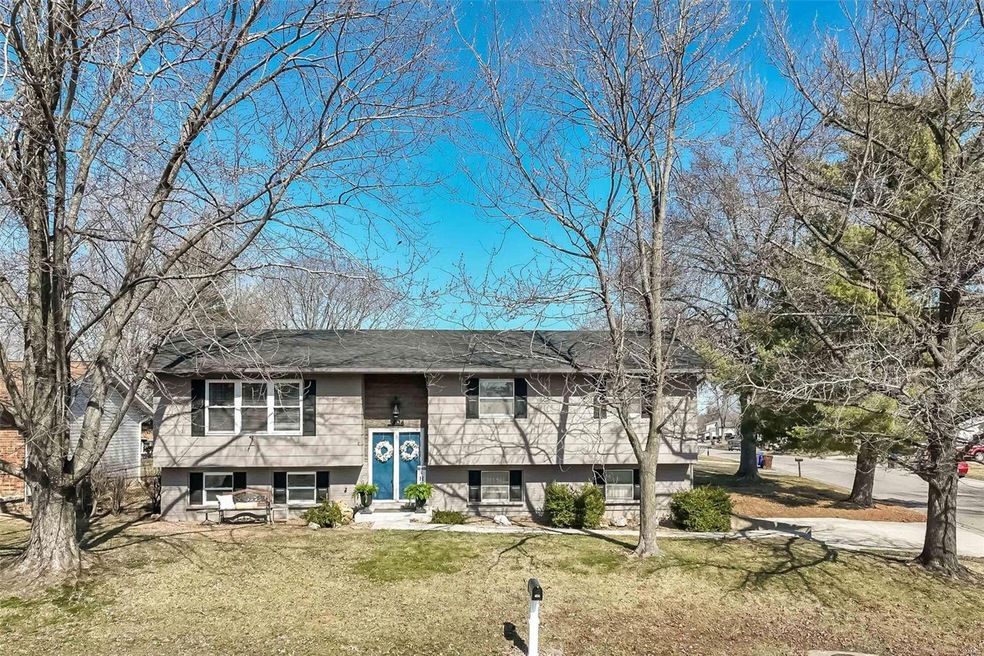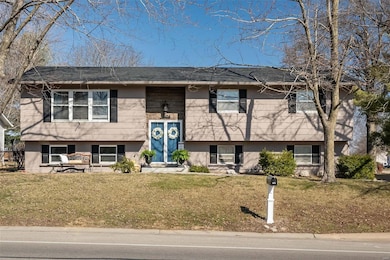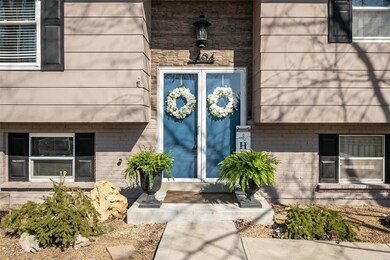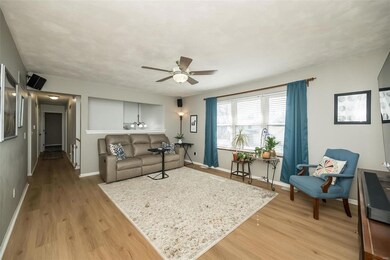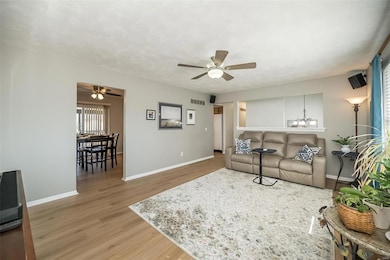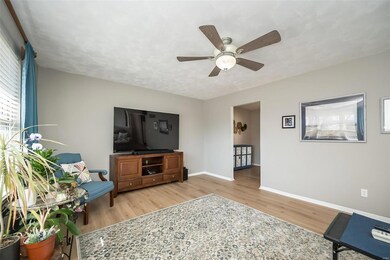
404 Sutters Mill Rd Saint Peters, MO 63376
Highlights
- Recreation Room
- Traditional Architecture
- Corner Lot
- Hawthorn Elementary School Rated A-
- Wood Flooring
- 2 Car Attached Garage
About This Home
As of April 2025This 3-bed, 3-full bath gem shines with modern upgrades across 1,800 SF of living space. Updates include a new roof (2024), new LVP flooring (2024), and a microwave (2025)—so you can enjoy the perks of fresh finishes! This all-electric home also features a newer A/C (2018) for year-round comfort. The spacious kitchen is perfect for large gatherings and opens seamlessly to a HUGE screened-in porch, ideal for morning coffee, summer dinners, or just soaking up the fresh air—rain or shine! The primary suite features a private full bath, while two additional bdrms share the full hall bath, offering plenty of space for family or guests. Downstairs, the lower level transforms into a family fun center with a cozy fireplace and its own full bath! The fenced, level yard is great for pets, play, or entertaining. 2 car side-entry garage. Home Protection Plan Included! Fantastic location near Oak Creek & Spencer Creek Parks, with sports courts, scenic trails, and a charming covered bridge!
Last Agent to Sell the Property
Keller Williams Realty West License #2002028432 Listed on: 03/06/2025

Home Details
Home Type
- Single Family
Est. Annual Taxes
- $3,453
Year Built
- Built in 1979
Lot Details
- 0.26 Acre Lot
- Lot Dimensions are 61 x 109
- Fenced
- Corner Lot
- Level Lot
Parking
- 2 Car Attached Garage
- Workshop in Garage
- Side or Rear Entrance to Parking
- Garage Door Opener
- Driveway
Home Design
- Traditional Architecture
- Split Level Home
- Frame Construction
Interior Spaces
- 1,800 Sq Ft Home
- Wood Burning Fireplace
- Sliding Doors
- Living Room
- Dining Room
- Recreation Room
- Storm Doors
Kitchen
- Microwave
- Dishwasher
- Disposal
Flooring
- Wood
- Carpet
- Concrete
- Luxury Vinyl Plank Tile
Bedrooms and Bathrooms
- 3 Bedrooms
- 3 Full Bathrooms
Partially Finished Basement
- Basement Fills Entire Space Under The House
- Fireplace in Basement
- Finished Basement Bathroom
Schools
- Hawthorn Elem. Elementary School
- Dubray Middle School
- Ft. Zumwalt East High School
Utilities
- Forced Air Heating System
Community Details
- Recreational Area
Listing and Financial Details
- Assessor Parcel Number 2-0109-5161-00-0082.0000000
Ownership History
Purchase Details
Home Financials for this Owner
Home Financials are based on the most recent Mortgage that was taken out on this home.Purchase Details
Home Financials for this Owner
Home Financials are based on the most recent Mortgage that was taken out on this home.Similar Homes in the area
Home Values in the Area
Average Home Value in this Area
Purchase History
| Date | Type | Sale Price | Title Company |
|---|---|---|---|
| Warranty Deed | -- | Investors Title | |
| Interfamily Deed Transfer | $74,500 | None Available |
Mortgage History
| Date | Status | Loan Amount | Loan Type |
|---|---|---|---|
| Open | $275,500 | New Conventional | |
| Previous Owner | $113,172 | New Conventional | |
| Previous Owner | $116,399 | Unknown | |
| Previous Owner | $32,000 | Unknown |
Property History
| Date | Event | Price | Change | Sq Ft Price |
|---|---|---|---|---|
| 04/03/2025 04/03/25 | Sold | -- | -- | -- |
| 03/10/2025 03/10/25 | Pending | -- | -- | -- |
| 03/06/2025 03/06/25 | For Sale | $275,000 | -- | $153 / Sq Ft |
| 02/05/2025 02/05/25 | Off Market | -- | -- | -- |
Tax History Compared to Growth
Tax History
| Year | Tax Paid | Tax Assessment Tax Assessment Total Assessment is a certain percentage of the fair market value that is determined by local assessors to be the total taxable value of land and additions on the property. | Land | Improvement |
|---|---|---|---|---|
| 2023 | $3,450 | $48,370 | $0 | $0 |
| 2022 | $3,225 | $42,357 | $0 | $0 |
| 2021 | $3,220 | $42,357 | $0 | $0 |
| 2020 | $2,802 | $35,678 | $0 | $0 |
| 2019 | $2,796 | $35,678 | $0 | $0 |
| 2018 | $2,694 | $33,038 | $0 | $0 |
| 2017 | $2,682 | $33,038 | $0 | $0 |
| 2016 | $2,550 | $31,334 | $0 | $0 |
| 2015 | $2,387 | $31,334 | $0 | $0 |
| 2014 | $2,099 | $26,956 | $0 | $0 |
Agents Affiliated with this Home
-
Brandy Dudenhoeffer

Seller's Agent in 2025
Brandy Dudenhoeffer
Keller Williams Realty West
(314) 440-8900
19 in this area
234 Total Sales
-
Azur Meskovic

Buyer's Agent in 2025
Azur Meskovic
Meskovic Realty Group, LLC
(636) 346-4163
2 in this area
190 Total Sales
Map
Source: MARIS MLS
MLS Number: MIS25006100
APN: 2-0109-5161-00-0082.0000000
- 3 Wisteria Way
- 46 Heather Valley Cir
- 99 Long And Winding Rd
- 527 Sgt Pepper Dr
- 340 Revolution Dr
- 948 Blake Ct
- 1113 Spencer Rd
- 212 Universal Dr
- 2 Suncrest Dr
- 104 Maywood Ct
- 22 Universal Dr
- 5 N Willow Grove Ct
- 5 Carrington Ct
- 102 S Willow Grove Ct
- 115 Misty View Ln
- 46 Shadowridge Dr
- 41 Crescent Hills Dr
- 2223 Highland Hill Dr Unit E
- 135 Misty View Ln
- 324 Trailview Ave
