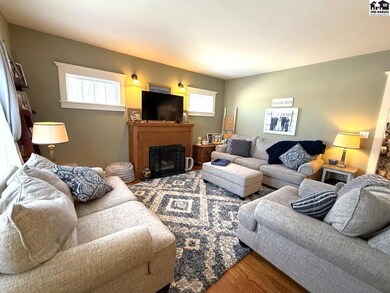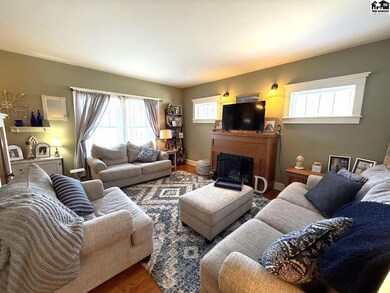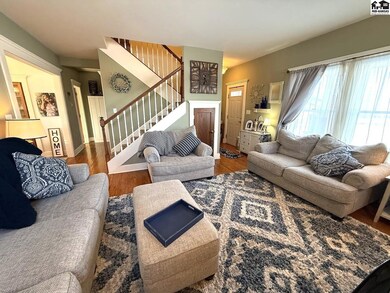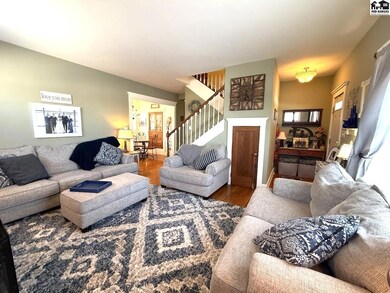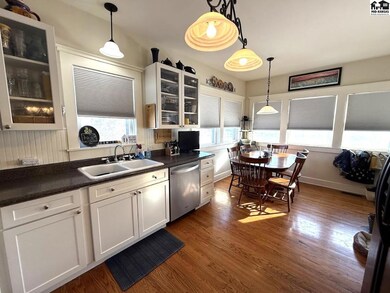
Highlights
- Bonus Room
- Breakfast Area or Nook
- Bungalow
- Covered Patio or Porch
- Fireplace
- Pergola
About This Home
As of April 2025Welcome to this beautifully kept 4-bedroom, 3-bathroom bungalow, perfectly situated in a peaceful neighborhood, offering an ideal blend of comfort and style. As you approach the home, you’ll be greeted by a well-maintained exterior and a large yard which is perfect for privacy and outdoor enjoyment. Step inside to discover a bright & cozy atmosphere. Relax in the living room with a book by the fireplace or enjoy your coffee in the breakfast nook. The kitchen/dining combo space has ample cabinetry and plenty of counter space. The main floor also has 1 bedroom & a bathroom with a large tub for relaxing at the end of a long day. As you head upstairs you will find 2 more bedrooms with a jack-n-jill bathroom. Both are very versatile in space with great storage. The basement has another large bathroom with laundry facilities, a bedroom, family room, & bonus space that can be used for many family needs. There is also a tornado safe room. The large backyard has great entertaining area and is ready for your outdoor enjoyment. The detached 2-car garage provides space for 2 vehicles plus tons of storage space in the attic. Don't miss your chance to own this wonderful bungalow with everything you need to enjoy comfortable living. Schedule your showing today!
Last Agent to Sell the Property
Sheets-Adams, REALTORS - Hutchinson License #00244894 Listed on: 01/13/2025
Home Details
Home Type
- Single Family
Est. Annual Taxes
- $5,270
Year Built
- Built in 1999
Lot Details
- 0.68 Acre Lot
- Privacy Fence
Home Design
- Bungalow
- Composition Roof
- HardiePlank Siding
Interior Spaces
- Fireplace
- Double Hung Windows
- Family Room Downstairs
- Combination Kitchen and Dining Room
- Bonus Room
- Carpet
- Laundry on lower level
Kitchen
- Breakfast Area or Nook
- Electric Oven or Range
- Microwave
- Dishwasher
- Disposal
Bedrooms and Bathrooms
- 1 Main Level Bedroom
- 3 Full Bathrooms
Partially Finished Basement
- Basement Fills Entire Space Under The House
- Interior Basement Entry
- 1 Bedroom in Basement
Parking
- 2 Car Detached Garage
- Garage Door Opener
Outdoor Features
- Covered Patio or Porch
- Pergola
- Storm Cellar or Shelter
Schools
- Inman Elementary And Middle School
- Inman High School
Utilities
- Central Heating and Cooling System
- Gas Water Heater
Listing and Financial Details
- Assessor Parcel Number 059-242-09-0-30-01-001.070-0
Ownership History
Purchase Details
Similar Home in Inman, KS
Home Values in the Area
Average Home Value in this Area
Purchase History
| Date | Type | Sale Price | Title Company |
|---|---|---|---|
| Deed | $134,900 | -- |
Property History
| Date | Event | Price | Change | Sq Ft Price |
|---|---|---|---|---|
| 04/25/2025 04/25/25 | Sold | -- | -- | -- |
| 03/09/2025 03/09/25 | Pending | -- | -- | -- |
| 03/01/2025 03/01/25 | Price Changed | $289,900 | -3.3% | $116 / Sq Ft |
| 01/13/2025 01/13/25 | For Sale | $299,900 | -- | $120 / Sq Ft |
Tax History Compared to Growth
Tax History
| Year | Tax Paid | Tax Assessment Tax Assessment Total Assessment is a certain percentage of the fair market value that is determined by local assessors to be the total taxable value of land and additions on the property. | Land | Improvement |
|---|---|---|---|---|
| 2025 | $5,270 | $31,708 | $5,637 | $26,071 |
| 2024 | $53 | $29,945 | $5,637 | $24,308 |
| 2023 | $5,142 | $29,073 | $6,270 | $22,803 |
| 2022 | $4,625 | $27,133 | $3,764 | $23,369 |
| 2021 | $4,516 | $27,133 | $3,764 | $23,369 |
| 2020 | $4,500 | $26,864 | $4,103 | $22,761 |
| 2019 | $4,516 | $26,370 | $4,492 | $21,878 |
| 2018 | $4,324 | $25,827 | $3,923 | $21,904 |
| 2017 | $4,195 | $25,321 | $3,923 | $21,398 |
| 2016 | $3,922 | $23,587 | $3,779 | $19,808 |
| 2015 | -- | $21,321 | $1,720 | $19,601 |
| 2014 | -- | $21,179 | $2,868 | $18,311 |
Agents Affiliated with this Home
-
Sausha Friesen

Seller's Agent in 2025
Sausha Friesen
Sheets-Adams, REALTORS - Hutchinson
(620) 921-5792
97 Total Sales
-
Lanae Powell

Buyer's Agent in 2025
Lanae Powell
Compass Realty LLC
(620) 755-2467
160 Total Sales
Map
Source: Mid-Kansas MLS
MLS Number: 51874
APN: 242-09-0-30-01-001.07-0
- 211 N Pine St
- 5 Industrial Dr
- 3 Industrial Dr
- 4 Industrial Dr
- 0 Cherokee Rd Unit 53082
- 0 Cherokee Rd Unit 53079
- 0 Cherokee Rd Unit 53077
- 462 9th Ave
- 855 Buckskin Rd
- 619 8th Ave
- 9310 E 95th Ave
- 915 Wheatland Dr
- 112 W 8th Ave
- 0 Prairie Park Ln
- 0 E 5th Ave
- 8105 N Mayfield Rd
- 00000 Dakota Rd
- 1570 Cheyenne Rd
- 6008 E 69th Ave
- 2906 Sand Hills Ct

