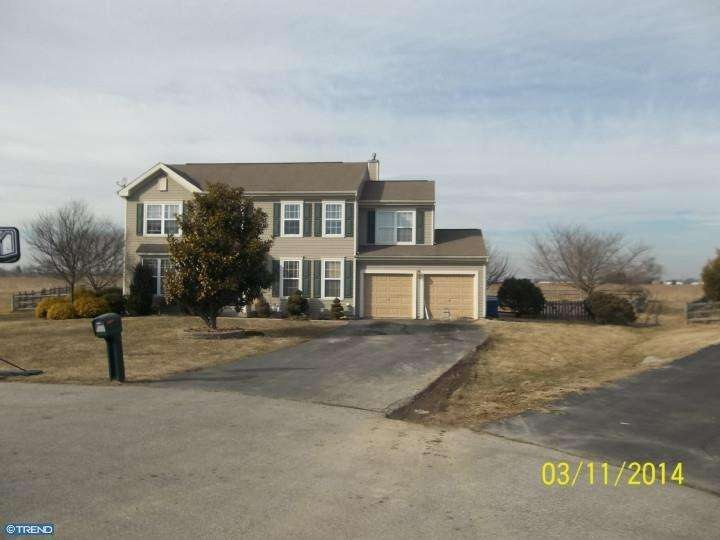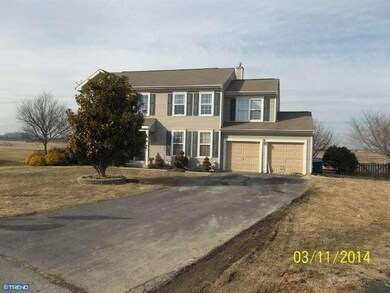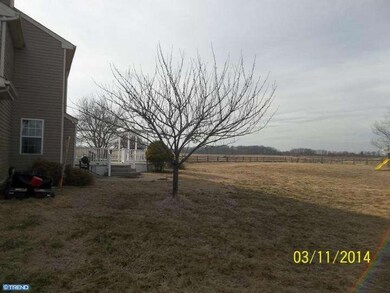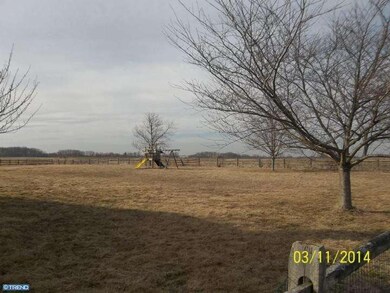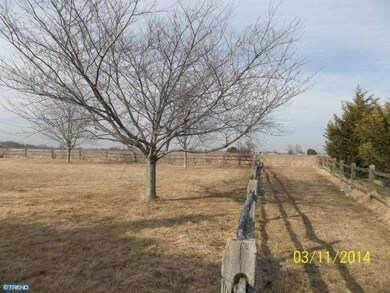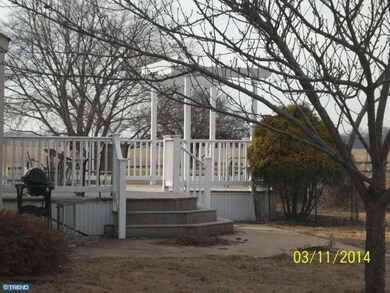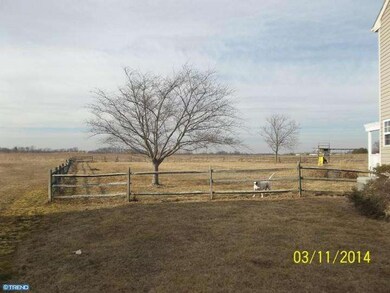
404 Vixen Ct Middletown, DE 19709
Odessa NeighborhoodHighlights
- Colonial Architecture
- Wood Flooring
- Cul-De-Sac
- Deck
- 1 Fireplace
- Butlers Pantry
About This Home
As of July 2021Priced well below market value this home is NOT a Short Sale. A little TLC will generate instant equity. This 2 story home sits on a premium culdesac lot almost 1 acre backing to farmland. Back yard is fenced in with finished deck. Open foyer/great room lends itself to today's life style. Finished basement with two rooms that can make for great entertaining. Home is in need of carpets, paint and some landscaping. Hard wood floors on the first floor. Make this a home that you must see.
Last Agent to Sell the Property
RE/MAX 1st Choice - Middletown License #RB-0020182 Listed on: 03/12/2014
Home Details
Home Type
- Single Family
Est. Annual Taxes
- $2,156
Year Built
- Built in 1998
Lot Details
- 0.85 Acre Lot
- Lot Dimensions are 52x297
- Cul-De-Sac
- Property is zoned NC21
HOA Fees
- $13 Monthly HOA Fees
Parking
- 2 Car Attached Garage
- 2 Open Parking Spaces
Home Design
- Colonial Architecture
- Pitched Roof
- Aluminum Siding
- Vinyl Siding
- Concrete Perimeter Foundation
Interior Spaces
- Property has 2 Levels
- Ceiling height of 9 feet or more
- Ceiling Fan
- 1 Fireplace
- Living Room
- Dining Room
- Basement Fills Entire Space Under The House
- Laundry on main level
Kitchen
- Eat-In Kitchen
- Butlers Pantry
- Self-Cleaning Oven
- Dishwasher
Flooring
- Wood
- Wall to Wall Carpet
- Vinyl
Bedrooms and Bathrooms
- 4 Bedrooms
- En-Suite Primary Bedroom
- 2.5 Bathrooms
Outdoor Features
- Deck
Utilities
- Forced Air Heating and Cooling System
- Heating System Uses Gas
- Natural Gas Water Heater
- On Site Septic
- Cable TV Available
Listing and Financial Details
- Tax Lot 033
- Assessor Parcel Number 13-008.40-033
Ownership History
Purchase Details
Home Financials for this Owner
Home Financials are based on the most recent Mortgage that was taken out on this home.Purchase Details
Home Financials for this Owner
Home Financials are based on the most recent Mortgage that was taken out on this home.Purchase Details
Home Financials for this Owner
Home Financials are based on the most recent Mortgage that was taken out on this home.Similar Homes in Middletown, DE
Home Values in the Area
Average Home Value in this Area
Purchase History
| Date | Type | Sale Price | Title Company |
|---|---|---|---|
| Deed | $455,000 | None Available | |
| Deed | $194,925 | None Available | |
| Deed | $314,000 | -- |
Mortgage History
| Date | Status | Loan Amount | Loan Type |
|---|---|---|---|
| Open | $256,000 | New Conventional | |
| Previous Owner | $265,204 | New Conventional | |
| Previous Owner | $177,000 | Fannie Mae Freddie Mac |
Property History
| Date | Event | Price | Change | Sq Ft Price |
|---|---|---|---|---|
| 07/23/2021 07/23/21 | Sold | $455,000 | -1.1% | $194 / Sq Ft |
| 06/14/2021 06/14/21 | Pending | -- | -- | -- |
| 06/14/2021 06/14/21 | Price Changed | $460,000 | +5.7% | $196 / Sq Ft |
| 06/11/2021 06/11/21 | For Sale | $435,000 | +67.4% | $185 / Sq Ft |
| 04/29/2014 04/29/14 | Sold | $259,900 | 0.0% | $122 / Sq Ft |
| 03/19/2014 03/19/14 | Pending | -- | -- | -- |
| 03/12/2014 03/12/14 | For Sale | $259,900 | -- | $122 / Sq Ft |
Tax History Compared to Growth
Tax History
| Year | Tax Paid | Tax Assessment Tax Assessment Total Assessment is a certain percentage of the fair market value that is determined by local assessors to be the total taxable value of land and additions on the property. | Land | Improvement |
|---|---|---|---|---|
| 2024 | $2,911 | $83,700 | $12,100 | $71,600 |
| 2023 | $2,661 | $83,700 | $12,100 | $71,600 |
| 2022 | $2,771 | $83,700 | $12,100 | $71,600 |
| 2021 | $2,787 | $83,700 | $12,100 | $71,600 |
| 2020 | $2,787 | $83,700 | $12,100 | $71,600 |
| 2019 | $2,782 | $83,700 | $12,100 | $71,600 |
| 2018 | $2,742 | $83,700 | $12,100 | $71,600 |
| 2017 | $2,290 | $83,700 | $12,100 | $71,600 |
| 2016 | $2,290 | $83,700 | $12,100 | $71,600 |
| 2015 | $2,290 | $83,700 | $12,100 | $71,600 |
| 2014 | $2,303 | $83,700 | $12,100 | $71,600 |
Agents Affiliated with this Home
-
D
Seller's Agent in 2021
Daniel Richardson
Crown Homes Real Estate
(302) 438-2514
11 in this area
94 Total Sales
-

Seller Co-Listing Agent in 2021
Chad Mitchell
Crown Homes Real Estate
(302) 463-3243
26 in this area
263 Total Sales
-

Buyer's Agent in 2021
Theresa Craw
RE/MAX
(302) 464-0234
4 in this area
17 Total Sales
-

Seller's Agent in 2014
Tiny Reamer
RE/MAX
(302) 378-8700
8 in this area
41 Total Sales
-

Buyer's Agent in 2014
Tom Horne
RE/MAX
(302) 373-8156
4 in this area
48 Total Sales
Map
Source: Bright MLS
MLS Number: 1002834872
APN: 13-008.40-033
- 1239 N Olmsted Pkwy
- 218 Rossnakill Rd
- 1115 Wickersham Way
- 1814 S Pollock Way
- 847 Lissicasey Loop
- 2223 N Okeeffe Ln
- 264 N Bayberry Pkwy
- 289 N Bayberry Pkwy
- 704 Bullen Dr
- 0 Port Penn Rd
- 3134 Pett Level Dr
- 1422 Pennfield Dr
- 1418 Pennfield Dr
- 1416 Pennfield Dr
- 1510 Lesterfield Way
- 1512 Lesterfield Way
- 1521 Lesterfield Way
- 1514 Lesterfield Way
- 1517 Lesterfield Way
- 110 Fletcher Cir
