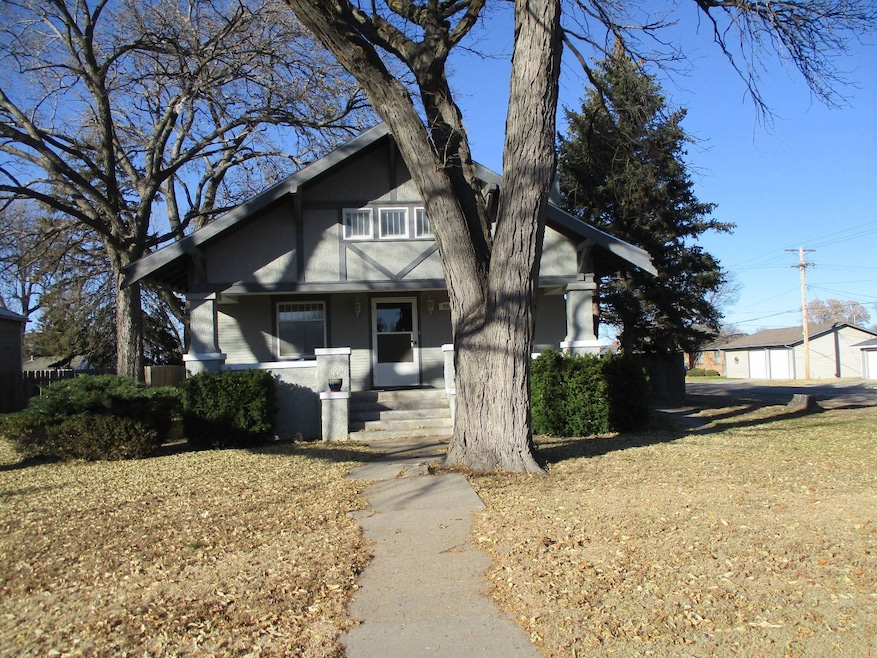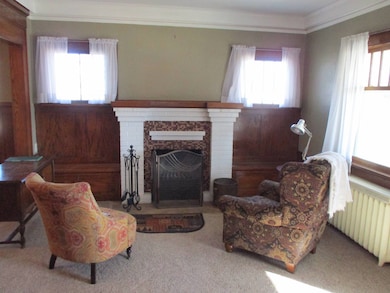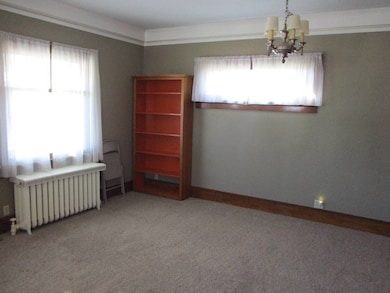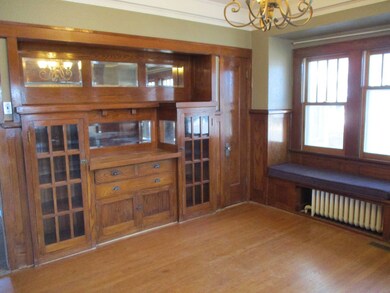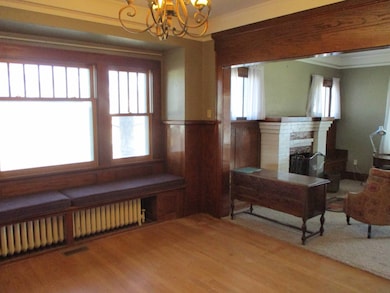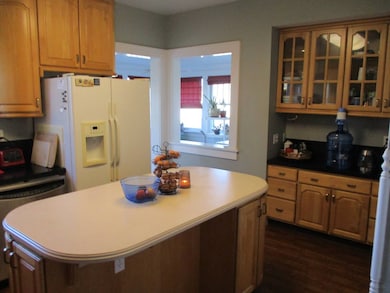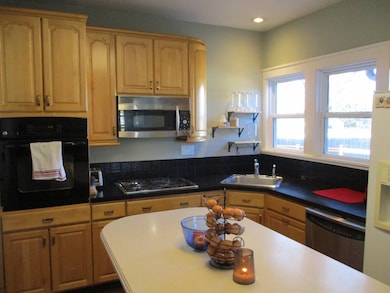404 W 10th St Goodland, KS 67735
Estimated payment $1,522/month
Highlights
- Deck
- Main Floor Primary Bedroom
- Mud Room
- Wood Flooring
- 1 Fireplace
- Den
About This Home
Welcome to this enchanting four-bedroom, three-bath bungalow-style home situated in the heart of the town. This beautifully maintained property offers a perfect blend of timeless charm and modern updates, providing comfort and style for its residents. Located on a spacious corner lot, the home features a double car detached garage, enhancing both convenience and curb appeal. Step inside to find an interior that exudes character and warmth. Classic built-ins throughout the home contribute to its enduring appeal, while sleek finishes in the kitchen provide a contemporary touch. The kitchen also boasts ample storage space, making it both functional and stylish. Adjacent to the kitchen is a mud room, which leads directly to a sizeable wood deck-ideal for relaxing or entertaining guests. The living room, measuring an impressive 26 feet by 12 feet, is anchored by a charming wood-burning fireplace, creating a cozy atmosphere. In the dining room, a wall of original built-in storage adds both warmth and artisanal charm to the space. The basement is partially finished and includes a bathroom and one bedroom, providing extra space for living or accommodating guests. The unfinished portion of the basement offers a blank canvas, ready for you to customize according to your needs and preferences. Heating throughout the home is supplied by the original radiators, and central air conditioning ensures a comfortable environment during the warmer months. Mature trees and a privacy fence surround the property, enhancing its charm and providing a tranquil, private outdoor environment.
Home Details
Home Type
- Single Family
Est. Annual Taxes
- $4,038
Year Built
- Built in 1925
Lot Details
- 8,680 Sq Ft Lot
- Fenced
Parking
- 2 Car Garage
Home Design
- Bungalow
- Frame Construction
- Asphalt Roof
- Wood Siding
Interior Spaces
- 1,724 Sq Ft Home
- 2-Story Property
- 1 Fireplace
- Mud Room
- Living Room
- Dining Room
- Den
- Partially Finished Basement
- Basement Fills Entire Space Under The House
Kitchen
- Eat-In Kitchen
- Oven
- Microwave
- Dishwasher
- Laminate Countertops
- Disposal
Flooring
- Wood
- Carpet
Bedrooms and Bathrooms
- 4 Bedrooms
- Primary Bedroom on Main
- 3 Full Bathrooms
Laundry
- Dryer
- Washer
Outdoor Features
- Deck
- Enclosed Patio or Porch
Utilities
- Central Air
- Hot Water Heating System
- Heating System Uses Natural Gas
- Water Heater
Map
Home Values in the Area
Average Home Value in this Area
Tax History
| Year | Tax Paid | Tax Assessment Tax Assessment Total Assessment is a certain percentage of the fair market value that is determined by local assessors to be the total taxable value of land and additions on the property. | Land | Improvement |
|---|---|---|---|---|
| 2025 | $3,863 | $21,306 | $691 | $20,615 |
| 2024 | $39 | $21,306 | $691 | $20,615 |
| 2023 | $3,653 | $20,486 | $651 | $19,835 |
| 2022 | $3,258 | $18,968 | $582 | $18,386 |
| 2021 | $3,258 | $18,968 | $582 | $18,386 |
| 2020 | $3,258 | $18,573 | $582 | $17,991 |
| 2019 | $3,106 | $18,573 | $582 | $17,991 |
| 2018 | $3,016 | $18,032 | $582 | $17,450 |
| 2017 | $2,921 | $18,032 | $582 | $17,450 |
| 2016 | $2,870 | $16,790 | $582 | $16,208 |
| 2015 | -- | $16,790 | $582 | $16,208 |
| 2014 | -- | $14,248 | $707 | $13,541 |
Property History
| Date | Event | Price | List to Sale | Price per Sq Ft |
|---|---|---|---|---|
| 11/15/2025 11/15/25 | For Sale | $225,000 | -- | $131 / Sq Ft |
Purchase History
| Date | Type | Sale Price | Title Company |
|---|---|---|---|
| Warranty Deed | $163,000 | -- | |
| Deed | -- | -- |
Source: NY State MLS
MLS Number: 11607220
APN: 154-19-0-10-07-006.00-0
