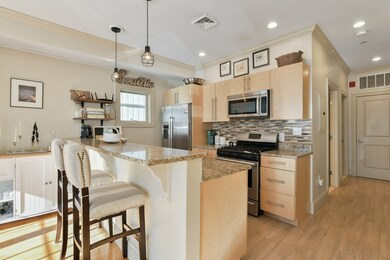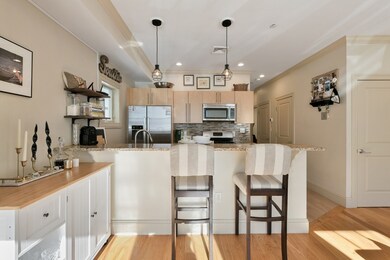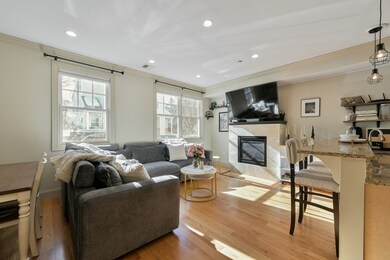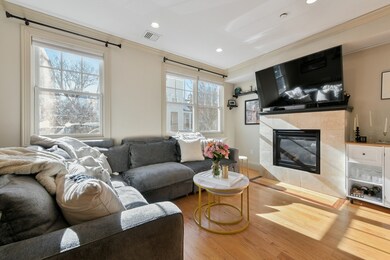
404 W 2nd St Unit 1 Boston, MA 02127
South Boston NeighborhoodHighlights
- Open Floorplan
- Property is near public transit
- Balcony
- Deck
- Wood Flooring
- 2 Car Attached Garage
About This Home
As of April 2025Discover South Boston living at its finest in this sun-drenched condo with a 360 square foot 2-car tandem separately deeded heated garage parking with storage and private outdoor space. Located in a prime West Side/Seaport location, this beautifully designed home offers an open-concept living and dining area with a gas fireplace and gleaming hardwood floors. The gourmet gas kitchen features custom cabinetry, granite countertops, and an oversized breakfast bar, perfect for entertaining. Both bedrooms are generously sized, offering ample storage, while the custom-designed tiled baths provide a luxurious retreat. Outside, enjoy your private deck, ideal for relaxing or hosting guests. Additional highlights include a low condo fee, central air conditioning, in-unit laundry, and extra storage. With easy access to major routes, public transportation, and the best of South Boston & Seaport dining, shopping, and nightlife, this home offers the perfect blend of convenience and style.
Property Details
Home Type
- Condominium
Est. Annual Taxes
- $8,482
Year Built
- Built in 2009
HOA Fees
- $271 Monthly HOA Fees
Parking
- 2 Car Attached Garage
- Tuck Under Parking
- Parking Storage or Cabinetry
- Heated Garage
- Tandem Parking
- Garage Door Opener
- Deeded Parking
Home Design
- Garden Home
- Frame Construction
- Rubber Roof
Interior Spaces
- 840 Sq Ft Home
- 1-Story Property
- Open Floorplan
- Bay Window
- Living Room with Fireplace
- Wood Flooring
- Exterior Basement Entry
- Intercom
Kitchen
- Breakfast Bar
- <<OvenToken>>
- Stove
- Range<<rangeHoodToken>>
- <<microwave>>
- Freezer
- Dishwasher
- Kitchen Island
- Disposal
Bedrooms and Bathrooms
- 2 Bedrooms
Laundry
- Laundry in unit
- Dryer
- Washer
Outdoor Features
- Balcony
- Deck
Location
- Property is near public transit
Utilities
- Forced Air Heating and Cooling System
- 1 Heating Zone
- Heating System Uses Natural Gas
- Individual Controls for Heating
Listing and Financial Details
- Assessor Parcel Number W:06 P:02925 S:002,4830868
Community Details
Overview
- Association fees include water, sewer, insurance
- 4 Units
- Low-Rise Condominium
Amenities
- Shops
Pet Policy
- Call for details about the types of pets allowed
Ownership History
Purchase Details
Home Financials for this Owner
Home Financials are based on the most recent Mortgage that was taken out on this home.Purchase Details
Purchase Details
Home Financials for this Owner
Home Financials are based on the most recent Mortgage that was taken out on this home.Similar Homes in the area
Home Values in the Area
Average Home Value in this Area
Purchase History
| Date | Type | Sale Price | Title Company |
|---|---|---|---|
| Condominium Deed | $840,000 | None Available | |
| Condominium Deed | $840,000 | None Available | |
| Condominium Deed | -- | -- | |
| Deed | $431,750 | -- | |
| Deed | $431,750 | -- |
Mortgage History
| Date | Status | Loan Amount | Loan Type |
|---|---|---|---|
| Open | $430,000 | Purchase Money Mortgage | |
| Closed | $430,000 | Purchase Money Mortgage | |
| Previous Owner | $417,000 | Stand Alone Refi Refinance Of Original Loan | |
| Previous Owner | $364,000 | Stand Alone Refi Refinance Of Original Loan | |
| Previous Owner | $345,400 | Adjustable Rate Mortgage/ARM |
Property History
| Date | Event | Price | Change | Sq Ft Price |
|---|---|---|---|---|
| 04/04/2025 04/04/25 | Sold | $840,000 | -1.2% | $1,000 / Sq Ft |
| 03/03/2025 03/03/25 | Pending | -- | -- | -- |
| 02/25/2025 02/25/25 | For Sale | $849,900 | 0.0% | $1,012 / Sq Ft |
| 05/30/2018 05/30/18 | Rented | $3,500 | +9.4% | -- |
| 05/09/2018 05/09/18 | Under Contract | -- | -- | -- |
| 04/13/2018 04/13/18 | For Rent | $3,200 | 0.0% | -- |
| 02/07/2014 02/07/14 | Sold | $431,750 | 0.0% | $514 / Sq Ft |
| 01/17/2014 01/17/14 | Pending | -- | -- | -- |
| 12/18/2013 12/18/13 | Off Market | $431,750 | -- | -- |
| 10/23/2013 10/23/13 | Price Changed | $459,000 | -4.2% | $546 / Sq Ft |
| 09/08/2013 09/08/13 | For Sale | $479,000 | -- | $570 / Sq Ft |
Tax History Compared to Growth
Tax History
| Year | Tax Paid | Tax Assessment Tax Assessment Total Assessment is a certain percentage of the fair market value that is determined by local assessors to be the total taxable value of land and additions on the property. | Land | Improvement |
|---|---|---|---|---|
| 2025 | $8,482 | $732,500 | $0 | $732,500 |
| 2024 | $7,637 | $700,600 | $0 | $700,600 |
| 2023 | $7,304 | $680,100 | $0 | $680,100 |
| 2022 | $7,184 | $660,300 | $0 | $660,300 |
| 2021 | $7,045 | $660,300 | $0 | $660,300 |
| 2020 | $6,178 | $585,000 | $0 | $585,000 |
| 2019 | $5,710 | $541,700 | $0 | $541,700 |
| 2018 | $5,355 | $511,000 | $0 | $511,000 |
| 2017 | $5,011 | $473,200 | $0 | $473,200 |
| 2016 | $4,958 | $450,700 | $0 | $450,700 |
| 2015 | $4,820 | $398,000 | $0 | $398,000 |
| 2014 | $4,468 | $355,200 | $0 | $355,200 |
Agents Affiliated with this Home
-
Greg Dorsey

Seller's Agent in 2025
Greg Dorsey
Compass
(617) 548-2411
1 in this area
23 Total Sales
-
S
Seller's Agent in 2018
Sean Callahan
Compass
-
Frank Celeste

Seller's Agent in 2014
Frank Celeste
Gibson Sothebys International Realty
(617) 872-3227
77 in this area
485 Total Sales
Map
Source: MLS Property Information Network (MLS PIN)
MLS Number: 73338252
APN: SBOS-000000-000006-002925-000002
- 405 W First St Unit 1-01
- 377 W 1st St Unit 9
- 392 W 2nd St
- 403 W 1st St Unit 201
- 312-320 W 3rd St Unit 205
- 312-320 W 3rd St Unit 204
- 360 W 2nd St Unit 6
- 360 W 2nd St Unit 11
- 3 Pulaski Ave
- 372 Athens St Unit 2
- 372 Athens St Unit 3
- 374 Athens St
- 16 Emerson St Unit 1
- 340 W 2nd St Unit 19
- 340 W 2nd St Unit 17
- 340 W 2nd St Unit 23
- 340 W 2nd St
- 291 W 3rd St Unit 2
- 388 Athens St Unit 1
- 388 Athens St Unit PH






