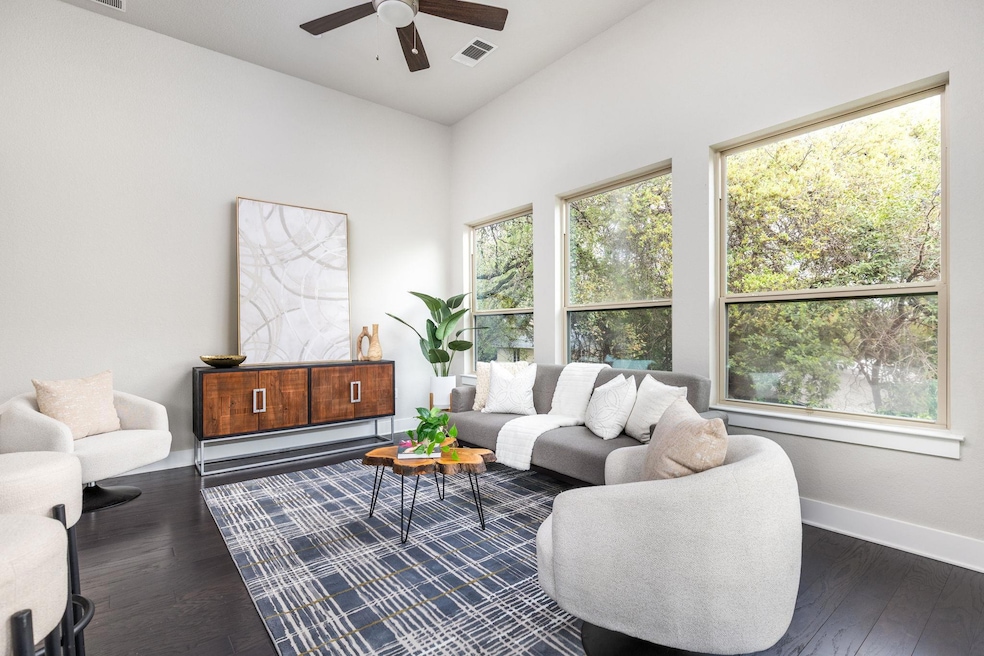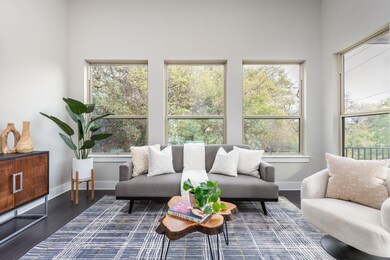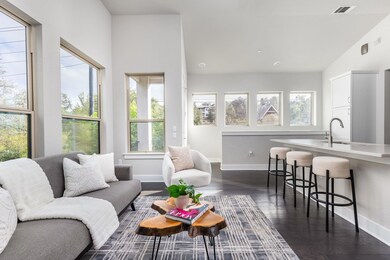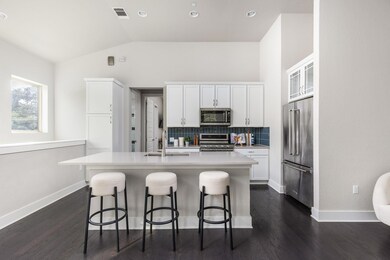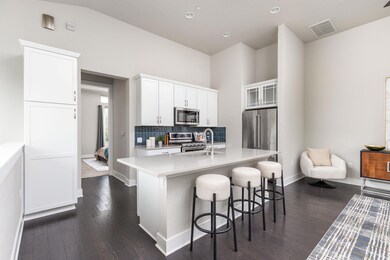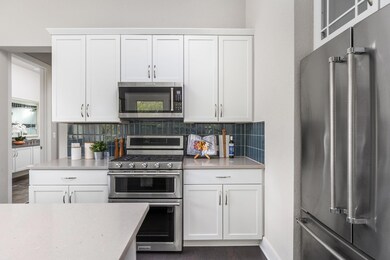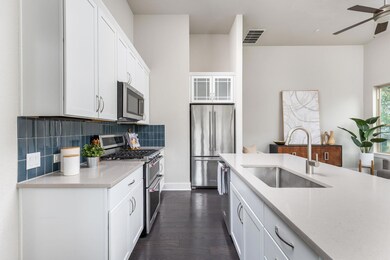404 W Alpine Rd Unit 1 Austin, TX 78704
Dawson NeighborhoodHighlights
- Open Floorplan
- High Ceiling
- Balcony
- Wood Flooring
- Private Yard
- Front Porch
About This Home
Welcome to 404 W Alpine Rd #1, a contemporary 2-bedroom, 2-bathroom condo nestled in the heart of Austin’s sought-after 78704 zip code. Built in 2017 by Wes Peoples Homes, this stylish 1,298 sq. ft. residence is part of The Alpine, a boutique 17-unit community offering modern living with easy access to Austin’s top attractions. Minutes from Downtown Austin and sitting between South Congress (SoCo) and South First Street, two of the city's most vibrant corridors filled with trendy boutiques, coffee shops, and top-rated restaurants like Perla’s, Home Slice Pizza, and Odd Duck. With its prime location & access to nearby amenities, this property enjoys access to trails and easy commuter routes. For nature lovers, Lady Bird Lake, Barton Springs Pool, and Zilker Park are just a short drive away, offering endless outdoor recreation, jogging trails, and kayaking opportunities. The homes features includes spacious open floor plan with abundant natural light, a sleek kitchen with beautiful light countertops, ample cabinetry and stainless steel appliances, a private balcony & large backyard perfect for relaxing or entertaining. The primary suite includes a walk-in closet & en-suite bath with a large shower, while the downstairs bedroom features a full bathroom as well as the laundry area and access to the garage and backyard. With low maintenance condo living with a low priced HOA in a well-maintained community, 404 Alpine has everything you need in a convenient and vibrant neighborhood. HOA includes exterior insurance and common area maintenance.
Listing Agent
eXp Realty, LLC Brokerage Phone: (512) 659-3898 License #0538540 Listed on: 06/08/2025

Condo Details
Home Type
- Condominium
Est. Annual Taxes
- $9,601
Year Built
- Built in 2017
Lot Details
- Southeast Facing Home
- Wood Fence
- Private Yard
Parking
- 1 Car Attached Garage
Home Design
- Slab Foundation
- Metal Roof
- HardiePlank Type
- Stucco
Interior Spaces
- 1,298 Sq Ft Home
- 2-Story Property
- Open Floorplan
- High Ceiling
- Ceiling Fan
- Double Pane Windows
- Washer and Dryer
Kitchen
- Built-In Gas Range
- Dishwasher
- Kitchen Island
- Disposal
Flooring
- Wood
- Carpet
- Tile
Bedrooms and Bathrooms
- 2 Bedrooms | 1 Main Level Bedroom
- Walk-In Closet
- 2 Full Bathrooms
- Double Vanity
- Separate Shower
Outdoor Features
- Balcony
- Front Porch
Schools
- Galindo Elementary School
- Lively Middle School
- Travis High School
Utilities
- Central Heating and Cooling System
- Natural Gas Connected
- Phone Available
- Cable TV Available
Listing and Financial Details
- Security Deposit $3,200
- Tenant pays for all utilities
- The owner pays for association fees
- 12 Month Lease Term
- $75 Application Fee
- Assessor Parcel Number 04070320130000
- Tax Block 1
Community Details
Overview
- Property has a Home Owners Association
- 17 Units
- Built by Wes Peoples
- 404 West Alpine Bldg 1 Subdivision
Amenities
- Common Area
- Community Mailbox
Pet Policy
- Pet Deposit $250
- Dogs and Cats Allowed
- Breed Restrictions
Map
Source: Unlock MLS (Austin Board of REALTORS®)
MLS Number: 5809665
APN: 894061
- 400 W Alpine Rd
- 3401 Charlotte Rose Dr
- 3605 Tallison Terrace
- 3500 Alpine Cir
- 400 Cherry Hill Dr
- 133 Frederick St Unit A
- 3705 Wilson St Unit 1
- 3801 Wilson St
- 707 Cardinal Ln Unit E2
- 3014 Fontana Dr
- 503 Krebs Ln
- 612 Twelve Oaks Ln
- 507 Krebs Ln
- 3114 S Congress Ave Unit 304
- 3114 S Congress Ave Unit 310
- 3018 S 1st St Unit 204
- 3608 S 2nd St
- 607 Terrell Hill Dr Unit B
- 2906 S 1st St Unit 203
- 3601 Marcae Ct
