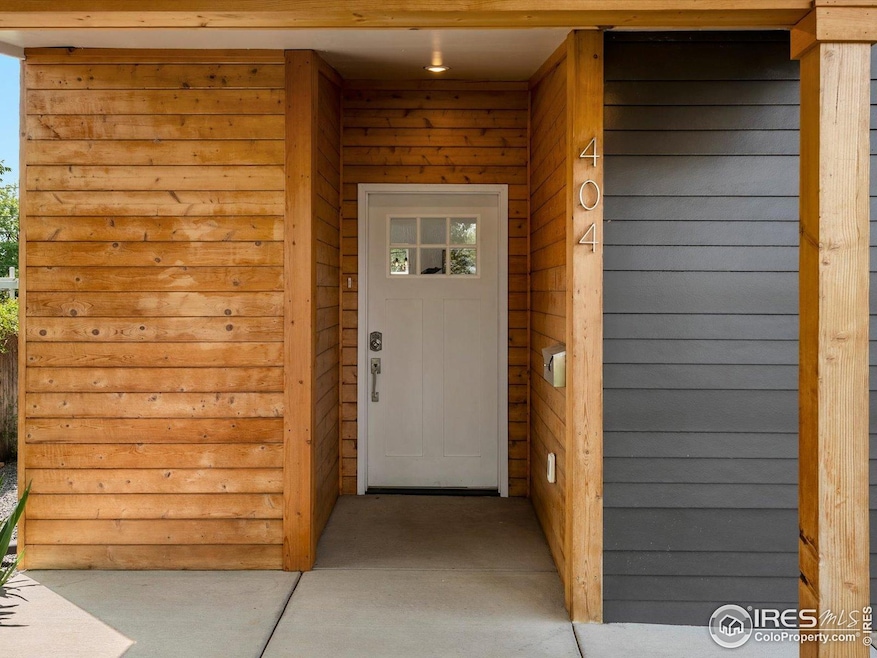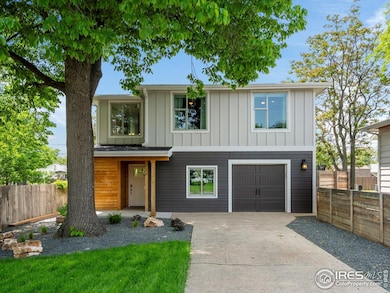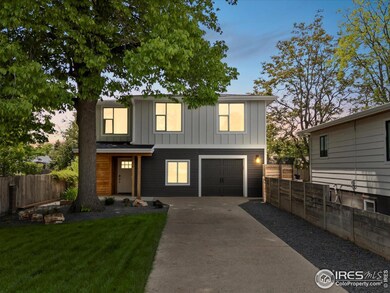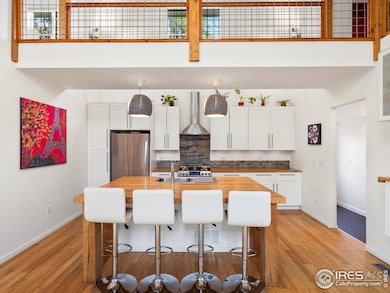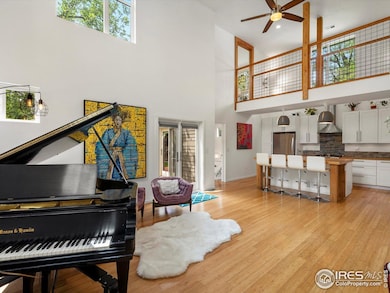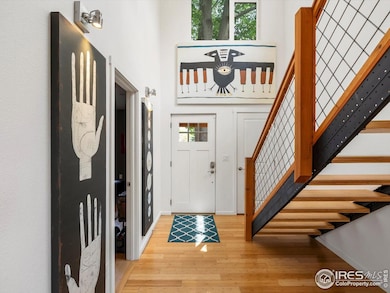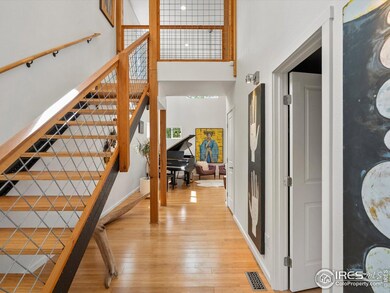
404 W Cleveland St Lafayette, CO 80026
Highlights
- Parking available for a boat
- Home Theater
- Mountain View
- Lafayette Elementary School Rated A
- Open Floorplan
- 2-minute walk to Romero Park
About This Home
As of July 2025Welcome to your custom-built home offering unique details for your lifestyle, all in the heart of Old Town Lafayette. Surrounded by historic and custom homes, this neighborhood is complete with charm and convenience. You'll appreciate the new roof, deck, and fresh paint throughout the home. Restaurants, shops, schools, and local town events are just blocks away. This spacious five-bedroom, three bathroom home offers a well-balanced living space with soaring windows and natural light. With two bedrooms on the main level, including your primary bedroom, comfort and convenience surround you. The additional bedroom on the main level is currently used as the media room. French doors open onto your new deck, including a swim spa for your daily workout, or relax under the stars while enjoying a fresh apple from one of your newly planted apple trees. With alley access, you can even park your camper in the backyard. The open floor plan with indoor/outdoor flow provides the ideal backdrop for connection and entertaining. Whether you work remotely or host a dinner party, there's room for it all. Your kitchen is perfectly appointed with a large island and gas range. The mezzanine feature is a must-see and leads you to three additional bedrooms, a full bathroom, and a reading nook. Located within easy reach of local amenities, the home is a short distance from Wilson Community Garden, less than a block away is Lafayette Elementary, and a half mile away is the charter school, Justice High School (6-12th grade). With a welcoming community feel and nearby parks, this home is more than four walls and a roof- it's a space where life happens. Whether you're starting fresh or leveling up, this property delivers on location, style, and a home that doubles as a retreat from the ordinary.
Home Details
Home Type
- Single Family
Est. Annual Taxes
- $5,127
Year Built
- Built in 2015
Lot Details
- 5,872 Sq Ft Lot
- Property fronts an alley
- North Facing Home
- Kennel or Dog Run
- Partially Fenced Property
- Level Lot
- Sprinkler System
Parking
- 1 Car Attached Garage
- Garage Door Opener
- Driveway Level
- Parking available for a boat
Home Design
- Contemporary Architecture
- Wood Frame Construction
- Composition Roof
- Concrete Siding
Interior Spaces
- 2,596 Sq Ft Home
- 2-Story Property
- Open Floorplan
- Cathedral Ceiling
- Ceiling Fan
- Double Pane Windows
- Window Treatments
- French Doors
- Home Theater
- Loft
- Wood Flooring
- Mountain Views
- Fire and Smoke Detector
Kitchen
- Eat-In Kitchen
- Double Self-Cleaning Oven
- Gas Oven or Range
- Microwave
- Dishwasher
- Kitchen Island
- Disposal
Bedrooms and Bathrooms
- 5 Bedrooms
- Main Floor Bedroom
- Walk-In Closet
- Primary bathroom on main floor
Laundry
- Dryer
- Washer
Outdoor Features
- Deck
- Patio
Schools
- Lafayette Elementary School
- Angevine Middle School
- Centaurus High School
Utilities
- Forced Air Heating and Cooling System
- High Speed Internet
- Cable TV Available
Additional Features
- Accessible Approach with Ramp
- Property is near a bus stop
Community Details
- No Home Owners Association
- Old Town Lafayette Subdivision
Listing and Financial Details
- Assessor Parcel Number R0604952
Ownership History
Purchase Details
Home Financials for this Owner
Home Financials are based on the most recent Mortgage that was taken out on this home.Purchase Details
Home Financials for this Owner
Home Financials are based on the most recent Mortgage that was taken out on this home.Purchase Details
Similar Homes in the area
Home Values in the Area
Average Home Value in this Area
Purchase History
| Date | Type | Sale Price | Title Company |
|---|---|---|---|
| Warranty Deed | $1,135,000 | Land Title | |
| Warranty Deed | $835,000 | Land Title Guarantee Co | |
| Interfamily Deed Transfer | -- | None Available |
Mortgage History
| Date | Status | Loan Amount | Loan Type |
|---|---|---|---|
| Open | $785,000 | New Conventional | |
| Previous Owner | $176,000 | Credit Line Revolving | |
| Previous Owner | $654,350 | New Conventional | |
| Previous Owner | $455,000 | New Conventional | |
| Previous Owner | $200,000 | Commercial |
Property History
| Date | Event | Price | Change | Sq Ft Price |
|---|---|---|---|---|
| 07/07/2025 07/07/25 | Sold | $1,135,000 | -1.3% | $437 / Sq Ft |
| 06/05/2025 06/05/25 | For Sale | $1,150,000 | +37.7% | $443 / Sq Ft |
| 12/30/2021 12/30/21 | Off Market | $835,000 | -- | -- |
| 08/31/2021 08/31/21 | Sold | $835,000 | -7.0% | $322 / Sq Ft |
| 08/08/2021 08/08/21 | Pending | -- | -- | -- |
| 07/27/2021 07/27/21 | For Sale | $897,500 | -- | $346 / Sq Ft |
Tax History Compared to Growth
Tax History
| Year | Tax Paid | Tax Assessment Tax Assessment Total Assessment is a certain percentage of the fair market value that is determined by local assessors to be the total taxable value of land and additions on the property. | Land | Improvement |
|---|---|---|---|---|
| 2025 | $5,127 | $57,051 | $18,363 | $38,688 |
| 2024 | $5,127 | $57,051 | $18,363 | $38,688 |
| 2023 | $5,039 | $57,861 | $20,174 | $41,373 |
| 2022 | $4,403 | $46,871 | $15,332 | $31,539 |
| 2021 | $4,355 | $48,220 | $15,773 | $32,447 |
| 2020 | $3,989 | $43,651 | $14,729 | $28,922 |
| 2019 | $3,934 | $43,651 | $14,729 | $28,922 |
| 2018 | $3,540 | $38,772 | $7,416 | $31,356 |
| 2017 | $3,446 | $42,865 | $8,199 | $34,666 |
| 2016 | $1,123 | $12,234 | $6,073 | $6,161 |
| 2015 | $1,053 | $0 | $0 | $0 |
Agents Affiliated with this Home
-
Robyn Neven

Seller's Agent in 2025
Robyn Neven
Resident Realty
(303) 895-7907
2 in this area
42 Total Sales
-
Kristen Brown Martin

Buyer's Agent in 2025
Kristen Brown Martin
RE/MAX
(303) 478-1883
18 in this area
111 Total Sales
-
G
Seller's Agent in 2021
Gennaro DeSantis
Gennaro DeSantis
Map
Source: IRES MLS
MLS Number: 1035612
APN: 1575031-60-001
- 403 W Cannon St
- 109 W Simpson St
- 612 S Bermont Ave
- 309 W Oak St
- 655 N Gooseberry Ct
- 303 E Geneseo St
- 406 E Cleveland St
- 1140 Dorset Ct
- 1140 Devonshire Ct
- 911 Homer Cir
- 1180 Nottingham St
- 511 E Emma St
- 0 Rainbow Ln
- 880 Orion Dr
- 1068 Milo Cir Unit A
- 743 Cristo Ln
- 713 Flamingo Dr
- 901 Delphi Dr
- 1045 Milo Cir Unit A
- 351 S Foote Ave
