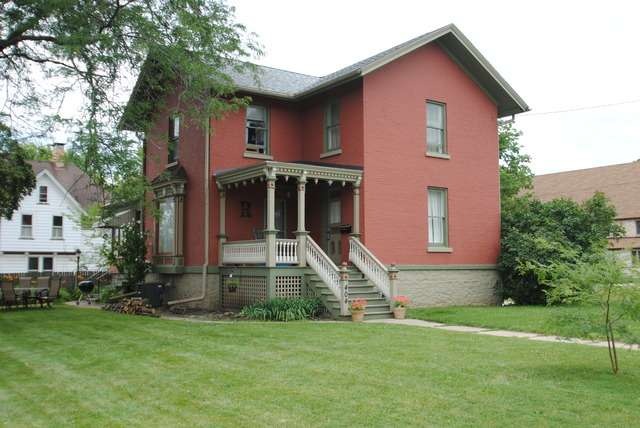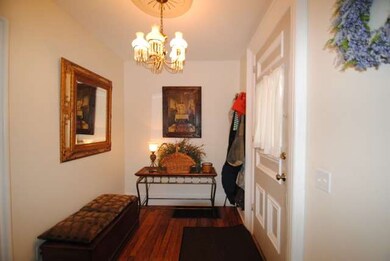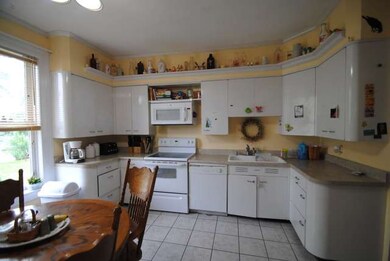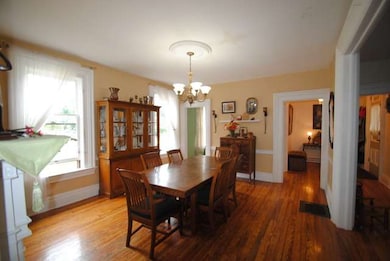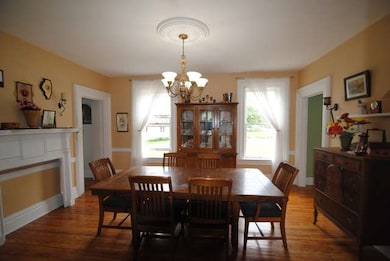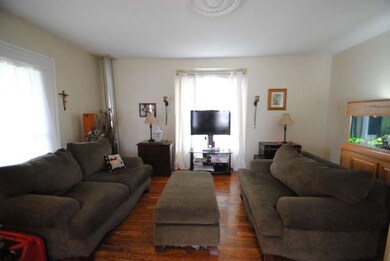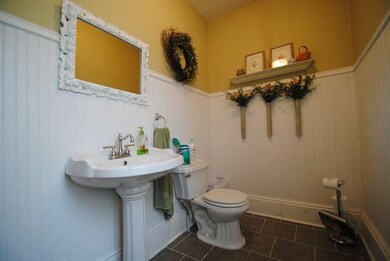
404 W Downer Place Aurora, IL 60506
Near West Galena NeighborhoodEstimated Value: $333,000 - $347,000
Highlights
- The property is located in a historic district
- Victorian Architecture
- Fenced Yard
- Wood Flooring
- Corner Lot
- 4-minute walk to Blackhawk Park
About This Home
As of May 2015Vintage Charm & Character! High Ceilings, Transoms, Mouldings and Millwork - Owners Progess with Loving Restoration and Updates Throughout With Newer Plumbing, Electric, Baths, Furnace A/C and more... Sunny Eat In Kitchen, Huge Formal Dining Rm, Living Rm, 1st Fl Den Master Ste w/ WIC and Full Private Bath (sep shower/tub) Prt Fin Bsmt w/ Office and Fam Rm Area - Corner Lot Hist Dist - Short Sale Sold Strictly As-
Last Agent to Sell the Property
Legacy Properties License #475133418 Listed on: 08/01/2014
Home Details
Home Type
- Single Family
Est. Annual Taxes
- $8,797
Year Built
- 1860
Lot Details
- Fenced Yard
- Corner Lot
Home Design
- Victorian Architecture
- Brick Exterior Construction
- Stone Foundation
- Asphalt Shingled Roof
Interior Spaces
- Entrance Foyer
- Wood Flooring
- Partially Finished Basement
- Exterior Basement Entry
Kitchen
- Breakfast Bar
- Oven or Range
- Dishwasher
Bedrooms and Bathrooms
- Primary Bathroom is a Full Bathroom
- Separate Shower
- Solar Tube
Laundry
- Dryer
- Washer
Utilities
- Forced Air Heating and Cooling System
- Heating System Uses Gas
Additional Features
- Enclosed patio or porch
- The property is located in a historic district
Listing and Financial Details
- Homeowner Tax Exemptions
Ownership History
Purchase Details
Home Financials for this Owner
Home Financials are based on the most recent Mortgage that was taken out on this home.Purchase Details
Home Financials for this Owner
Home Financials are based on the most recent Mortgage that was taken out on this home.Similar Homes in Aurora, IL
Home Values in the Area
Average Home Value in this Area
Purchase History
| Date | Buyer | Sale Price | Title Company |
|---|---|---|---|
| Donley Kevin | $110,000 | Multi State Title | |
| Renaud Michael A | $111,500 | Wheatland Title |
Mortgage History
| Date | Status | Borrower | Loan Amount |
|---|---|---|---|
| Open | Donley Kevin | $104,500 | |
| Previous Owner | Renaud Michael A | $174,186 | |
| Previous Owner | Renaud Michael A | $183,353 | |
| Previous Owner | Renaud Michael A | $65,000 | |
| Previous Owner | Renaud Michael A | $65,030 | |
| Previous Owner | Renaud Michael A | $40,000 | |
| Previous Owner | Renaud Michael A | $108,500 | |
| Previous Owner | Renaud Michael A | $10,000 | |
| Previous Owner | Renaud Michael A | $108,308 |
Property History
| Date | Event | Price | Change | Sq Ft Price |
|---|---|---|---|---|
| 05/07/2015 05/07/15 | Sold | $110,000 | 0.0% | $52 / Sq Ft |
| 12/05/2014 12/05/14 | Pending | -- | -- | -- |
| 11/26/2014 11/26/14 | Off Market | $110,000 | -- | -- |
| 11/17/2014 11/17/14 | Price Changed | $115,000 | -8.0% | $54 / Sq Ft |
| 11/10/2014 11/10/14 | Price Changed | $125,000 | -7.4% | $59 / Sq Ft |
| 10/28/2014 10/28/14 | Price Changed | $135,000 | -3.5% | $64 / Sq Ft |
| 10/03/2014 10/03/14 | Price Changed | $139,900 | -3.5% | $66 / Sq Ft |
| 09/24/2014 09/24/14 | Price Changed | $145,000 | -3.3% | $68 / Sq Ft |
| 09/07/2014 09/07/14 | Price Changed | $149,900 | -3.2% | $71 / Sq Ft |
| 08/01/2014 08/01/14 | For Sale | $154,900 | -- | $73 / Sq Ft |
Tax History Compared to Growth
Tax History
| Year | Tax Paid | Tax Assessment Tax Assessment Total Assessment is a certain percentage of the fair market value that is determined by local assessors to be the total taxable value of land and additions on the property. | Land | Improvement |
|---|---|---|---|---|
| 2023 | $8,797 | $110,091 | $17,290 | $92,801 |
| 2022 | $8,414 | $100,448 | $15,776 | $84,672 |
| 2021 | $8,049 | $93,519 | $14,688 | $78,831 |
| 2020 | $7,400 | $84,496 | $13,643 | $70,853 |
| 2019 | $6,078 | $67,731 | $12,641 | $55,090 |
| 2018 | $4,464 | $50,406 | $11,693 | $38,713 |
| 2017 | $4,039 | $44,955 | $10,774 | $34,181 |
| 2016 | $3,284 | $36,663 | $9,235 | $27,428 |
| 2015 | -- | $59,229 | $7,941 | $51,288 |
| 2014 | -- | $55,292 | $7,298 | $47,994 |
| 2013 | -- | $58,667 | $6,974 | $51,693 |
Agents Affiliated with this Home
-
Melissa Garcia

Seller's Agent in 2015
Melissa Garcia
Legacy Properties
(630) 631-3962
1 in this area
665 Total Sales
-
Cindy Heckelsberg

Buyer's Agent in 2015
Cindy Heckelsberg
Coldwell Banker Real Estate Group
(630) 253-2997
2 in this area
487 Total Sales
Map
Source: Midwest Real Estate Data (MRED)
MLS Number: MRD08691387
APN: 15-21-426-014
- 71 S Chestnut St
- 523 W Downer Place
- 214 Gale St
- 160 S River St Unit 204
- 140 S River St Unit 208
- 140 S River St Unit 400
- 451 Spruce St
- 932 W New York St
- 523 Spruce St
- 305 N View St
- 518 W Park Ave
- 402 N View St
- 317 N Highland Ave
- 414 N May St
- 508 N View St
- 519 N View St
- 811 W Galena Blvd
- 716 W Park Ave
- 601 Iowa Ave
- 827 Lakewood Place
- 404 W Downer Place
- 65 S Chestnut St
- 416 W Downer Place
- 405 W Downer Place
- 75 S Chestnut St Unit 79
- 333 W Downer Place
- 331 W Downer Place
- 411 W Downer Place
- 70 S Chestnut St
- 28 S Chestnut St Unit 30
- 325 W Downer Place Unit 327
- 403 Garfield Ave
- 401 Garfield Ave
- 405 Garfield Ave
- 411 Garfield Ave
- 80 S Chestnut St
- 26 S Chestnut St
- 314 W Downer Place
- 323 W Downer Place
- 20 S Chestnut St Unit A
