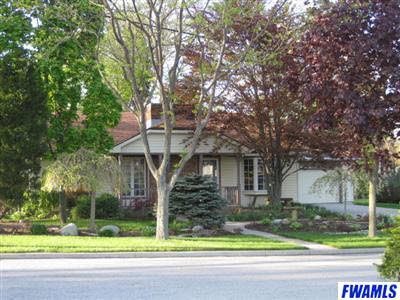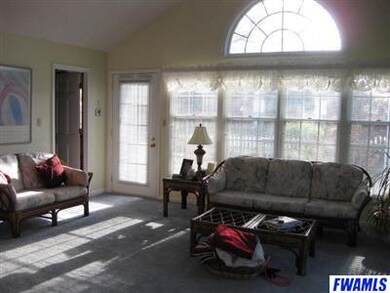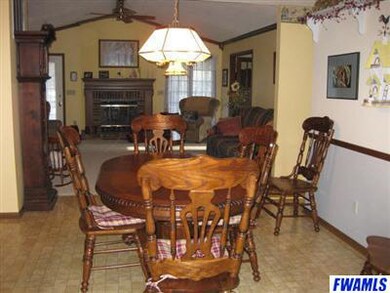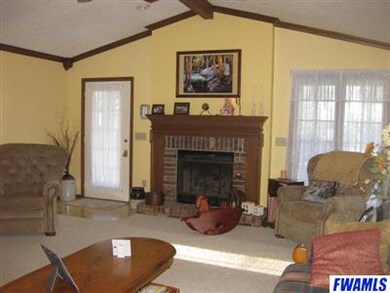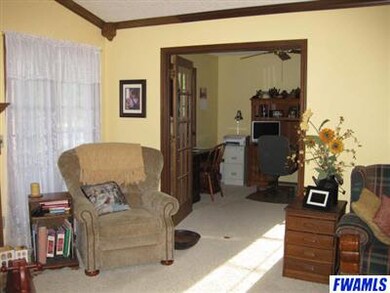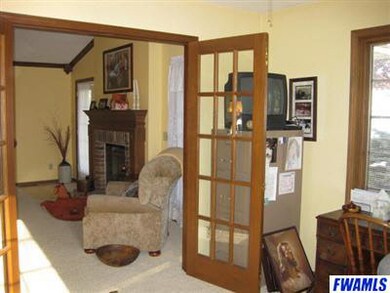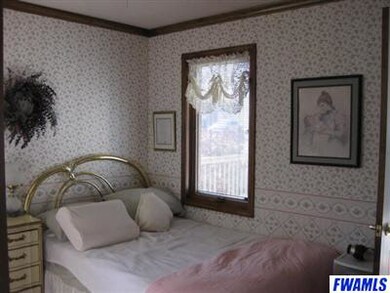
404 W Hollis Ln Fort Wayne, IN 46807
Lincolnshire NeighborhoodEstimated Value: $188,000 - $306,227
Highlights
- Ranch Style House
- Corner Lot
- 2 Car Attached Garage
- Whirlpool Bathtub
- Covered patio or porch
- En-Suite Primary Bedroom
About This Home
As of September 2012Wow - absolutely outstanding! Three bedrooms, 3 full baths, full finished basement. Quality constructed by Lebrato with cathedral ceilings, easy-flow floor plan. Family room with 2 walls of windows. Crown molding, gas log fireplace, 6 panel doors, Pella windows. Third bedroom currently used as den, easily converted back to bedroom, has closet. Basement with 2 finished rooms and full bath. Large garage with workshop, storage, sink. Professionally landscaped, gorgeous trees, irrigation system. Care-free vinyl and brick exterior. Gazebo. Elec. avg. $132, gas avg. $68.
Home Details
Home Type
- Single Family
Est. Annual Taxes
- $1,271
Year Built
- Built in 1985
Lot Details
- Lot Dimensions are 103x98
- Corner Lot
Parking
- 2 Car Attached Garage
- Garage Door Opener
- Off-Street Parking
Home Design
- Ranch Style House
- Brick Exterior Construction
- Vinyl Construction Material
Interior Spaces
- Ceiling Fan
- Living Room with Fireplace
- Finished Basement
- Basement Fills Entire Space Under The House
- Electric Dryer Hookup
Kitchen
- Electric Oven or Range
- Disposal
Bedrooms and Bathrooms
- 3 Bedrooms
- En-Suite Primary Bedroom
- 3 Full Bathrooms
- Whirlpool Bathtub
Schools
- Harrison Hill Elementary School
- Miami Middle School
- South Side High School
Utilities
- Forced Air Heating and Cooling System
- Heating System Uses Gas
Additional Features
- Covered patio or porch
- Suburban Location
Community Details
- Lincolnshire Subdivision
Listing and Financial Details
- Assessor Parcel Number 021226130004000074
Ownership History
Purchase Details
Purchase Details
Home Financials for this Owner
Home Financials are based on the most recent Mortgage that was taken out on this home.Purchase Details
Home Financials for this Owner
Home Financials are based on the most recent Mortgage that was taken out on this home.Similar Homes in the area
Home Values in the Area
Average Home Value in this Area
Purchase History
| Date | Buyer | Sale Price | Title Company |
|---|---|---|---|
| Blackman Living Trust | -- | None Listed On Document | |
| Blackman Barbara J | -- | Renaissance Title | |
| Wagner Jeffrey M | -- | -- |
Mortgage History
| Date | Status | Borrower | Loan Amount |
|---|---|---|---|
| Previous Owner | Blackman Barbara J | $118,808 | |
| Previous Owner | Wagner Jeffrey M | $96,593 | |
| Previous Owner | Wagner Jeffrey M | $112,100 |
Property History
| Date | Event | Price | Change | Sq Ft Price |
|---|---|---|---|---|
| 09/14/2012 09/14/12 | Sold | $121,000 | -0.7% | $33 / Sq Ft |
| 05/04/2012 05/04/12 | Pending | -- | -- | -- |
| 11/01/2011 11/01/11 | For Sale | $121,900 | -- | $33 / Sq Ft |
Tax History Compared to Growth
Tax History
| Year | Tax Paid | Tax Assessment Tax Assessment Total Assessment is a certain percentage of the fair market value that is determined by local assessors to be the total taxable value of land and additions on the property. | Land | Improvement |
|---|---|---|---|---|
| 2024 | $2,966 | $262,500 | $31,200 | $231,300 |
| 2022 | $2,115 | $189,100 | $16,500 | $172,600 |
| 2021 | $1,962 | $176,400 | $16,500 | $159,900 |
| 2020 | $1,835 | $168,900 | $16,500 | $152,400 |
| 2019 | $1,596 | $148,200 | $16,500 | $131,700 |
| 2018 | $1,373 | $127,600 | $16,500 | $111,100 |
| 2017 | $1,440 | $132,600 | $16,500 | $116,100 |
| 2016 | $1,247 | $116,900 | $16,500 | $100,400 |
| 2014 | $1,190 | $115,900 | $18,500 | $97,400 |
| 2013 | $1,197 | $116,700 | $18,500 | $98,200 |
Agents Affiliated with this Home
-
Patty Tritch

Seller's Agent in 2012
Patty Tritch
RE/MAX
(260) 437-5118
1 in this area
103 Total Sales
-
David Brough

Buyer's Agent in 2012
David Brough
Anthony REALTORS
(260) 750-2818
91 Total Sales
Map
Source: Indiana Regional MLS
MLS Number: 201112073
APN: 02-12-26-130-004.000-074
- 408 Burns Blvd
- 5916 S Harrison St
- 5904 S Harrison St
- 5709 Hoagland Ave
- 110 W Concord Ln Unit 110, 112, 114, 118,
- 111 W Concord Ln Unit 111, 113, 115, 117
- 6322 S Calhoun St Unit 6322, 6324, 6326, 63
- 107 W Concord Ln Unit 105, 107
- 6621 Winchester Rd
- 5521 S Wayne Ave Unit 5521
- 444 W Fairfax Ave
- 5109 Hoagland Ave
- S of 5008 Mc Clellan St
- 7211 Snowfall Ct
- 420 Southview Ave
- 5004 Buell Dr
- 6836 Penmoken Dr
- 4942 S Wayne Ave
- 928 Hollyhill Dr
- 7010 Penmoken Dr
- 404 W Hollis Ln
- 6117 Fairfield Ave
- 6203 Fairfield Ave
- 6103 Fairfield Ave
- 405 Pursley Dr
- 360 W Hollis Ln
- 397 Pursley Dr
- 359 Pursley Dr
- 350 W Hollis Ln
- 6027 Fairfield Ave
- 6216 Fairfield Ave
- 349 Pursley Dr
- 408 Pursley Dr
- 404 Pursley Dr
- 346 W Hollis Ln
- 348 Pursley Dr
- 340 W Hollis Ln
- 345 Pursley Dr
- 344 Pursley Dr
- 6009 Fairfield Ave
