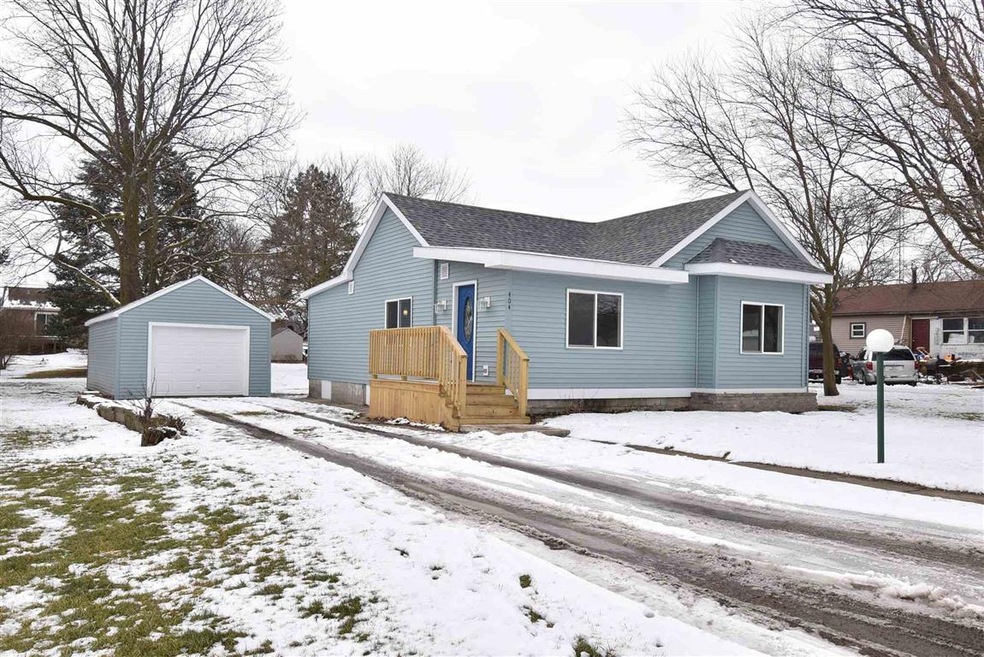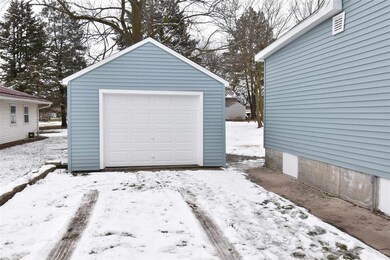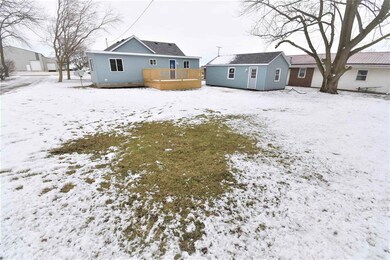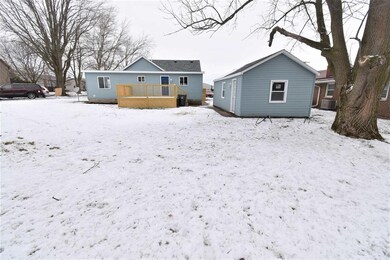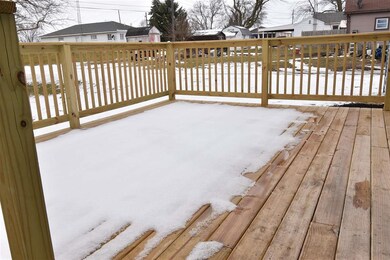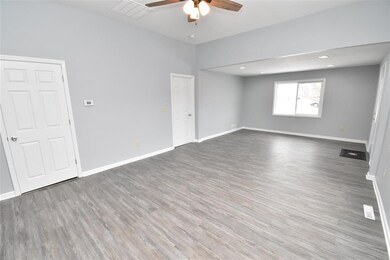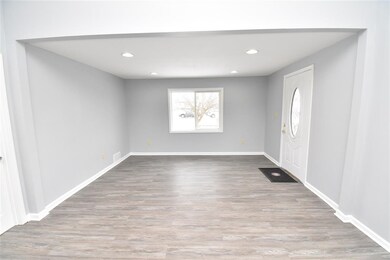
404 W Main St Fowler, IN 47944
Highlights
- Primary Bedroom Suite
- Bathtub with Shower
- 1-Story Property
- 1 Car Detached Garage
- Kitchen Island
- Ceiling height of 9 feet or more
About This Home
As of March 2021If you're looking for a home that is TRULY ready to move into, this is the home for you. Everything has been redone. New roof, siding, flooring, bathrooms, paint, appliances, HVAC, you name it, it's new!! Even the garage has new drywall and electrical. And wait til you see the tile work in the kitchen and bathrooms! What can we say, this home is just gorgeous. New gravel driveway to be installed prior to closing. Call us today to arrange your private showing!
Last Buyer's Agent
LAF NonMember
NonMember LAF
Home Details
Home Type
- Single Family
Est. Annual Taxes
- $318
Year Built
- Built in 1900
Lot Details
- 8,712 Sq Ft Lot
- Lot Dimensions are 66x132
- Rural Setting
- Level Lot
Parking
- 1 Car Detached Garage
- Gravel Driveway
- Off-Street Parking
Home Design
- Shingle Roof
- Asphalt Roof
- Vinyl Construction Material
Interior Spaces
- 1,240 Sq Ft Home
- 1-Story Property
- Ceiling height of 9 feet or more
- Ceiling Fan
- Laminate Flooring
- Fire and Smoke Detector
- Laundry on main level
Kitchen
- Kitchen Island
- Laminate Countertops
Bedrooms and Bathrooms
- 3 Bedrooms
- Primary Bedroom Suite
- 2 Full Bathrooms
- Bathtub with Shower
Basement
- Block Basement Construction
- Stone or Rock in Basement
- Crawl Space
Schools
- Prairie Crossing Elementary School
- Benton Central Middle School
- Benton Central High School
Utilities
- Forced Air Heating and Cooling System
- Heating System Uses Gas
Listing and Financial Details
- Assessor Parcel Number 04-08-09-444-011.000-004
Ownership History
Purchase Details
Home Financials for this Owner
Home Financials are based on the most recent Mortgage that was taken out on this home.Purchase Details
Similar Homes in Fowler, IN
Home Values in the Area
Average Home Value in this Area
Purchase History
| Date | Type | Sale Price | Title Company |
|---|---|---|---|
| Warranty Deed | -- | None Available | |
| Deed | $26,400 | -- |
Mortgage History
| Date | Status | Loan Amount | Loan Type |
|---|---|---|---|
| Open | $151,515 | Stand Alone Refi Refinance Of Original Loan |
Property History
| Date | Event | Price | Change | Sq Ft Price |
|---|---|---|---|---|
| 05/14/2025 05/14/25 | Pending | -- | -- | -- |
| 05/10/2025 05/10/25 | For Sale | $200,000 | +33.3% | $161 / Sq Ft |
| 03/26/2021 03/26/21 | Sold | $150,000 | +3.8% | $121 / Sq Ft |
| 03/19/2021 03/19/21 | Pending | -- | -- | -- |
| 02/04/2021 02/04/21 | For Sale | $144,500 | 0.0% | $117 / Sq Ft |
| 01/15/2021 01/15/21 | Pending | -- | -- | -- |
| 01/13/2021 01/13/21 | For Sale | $144,500 | -- | $117 / Sq Ft |
Tax History Compared to Growth
Tax History
| Year | Tax Paid | Tax Assessment Tax Assessment Total Assessment is a certain percentage of the fair market value that is determined by local assessors to be the total taxable value of land and additions on the property. | Land | Improvement |
|---|---|---|---|---|
| 2024 | $1,352 | $128,500 | $10,200 | $118,300 |
| 2023 | $1,159 | $114,800 | $10,200 | $104,600 |
| 2022 | $1,056 | $102,700 | $10,200 | $92,500 |
| 2021 | $735 | $78,900 | $10,200 | $68,700 |
| 2020 | $944 | $43,900 | $10,200 | $33,700 |
| 2019 | $275 | $46,900 | $10,200 | $36,700 |
| 2018 | $176 | $42,100 | $10,200 | $31,900 |
| 2017 | $250 | $43,600 | $10,200 | $33,400 |
| 2016 | $235 | $40,300 | $10,200 | $30,100 |
| 2014 | $310 | $36,900 | $10,200 | $26,700 |
| 2013 | $310 | $34,800 | $9,700 | $25,100 |
Agents Affiliated with this Home
-
Judi Bartley
J
Seller's Agent in 2025
Judi Bartley
Berkshire Hathaway Home
(317) 626-8838
84 Total Sales
-
Non-BLC Member
N
Buyer's Agent in 2025
Non-BLC Member
MIBOR REALTOR® Association
(317) 956-1912
-
James Cackley

Seller's Agent in 2021
James Cackley
Cackley Real Estate
(765) 426-7306
275 Total Sales
-
L
Buyer's Agent in 2021
LAF NonMember
NonMember LAF
Map
Source: Indiana Regional MLS
MLS Number: 202101183
APN: 04-08-09-444-011.000-004
- 502 N Jefferson Ave
- 401 N Jefferson Ave
- 101 E Maple St
- 206 N Van Buren Ave
- 300 E 6th St
- 603 E 1st St
- 107 N Jackson Ave
- 305 N Lincoln Ave
- 805 E 3rd St
- 803 E 4th St
- 905 E 4th St
- 1106 E 5th St
- 1109 E 6th St
- 1022 E 8th St
- 1301 E 4th St
- 4902 W 100 S
- 1139 E 600 N
- 4831 N 400 W
- 4287 S Meridian Rd
- 355 E 650 N
