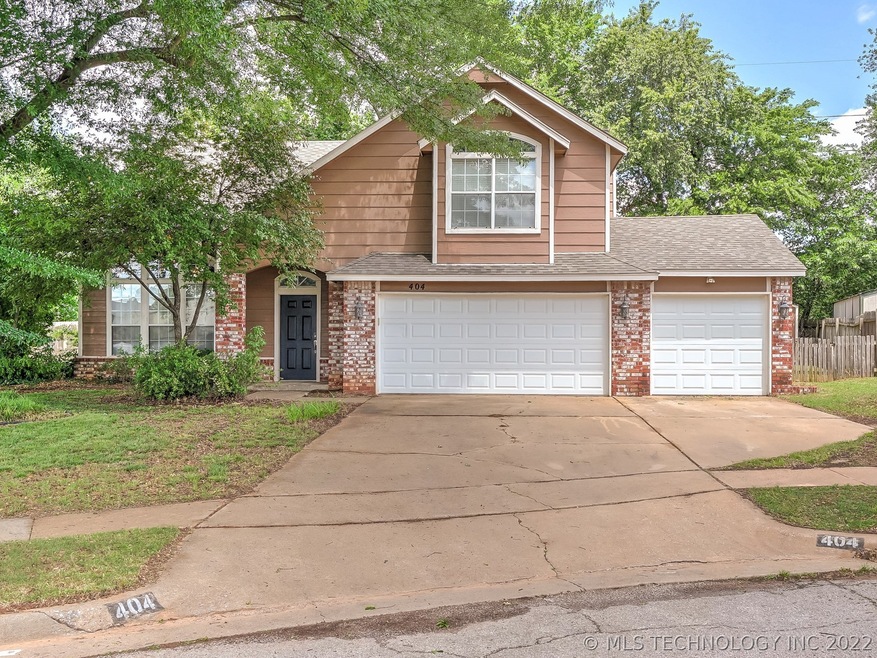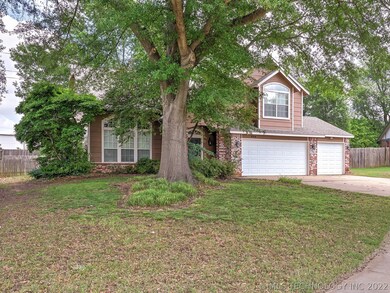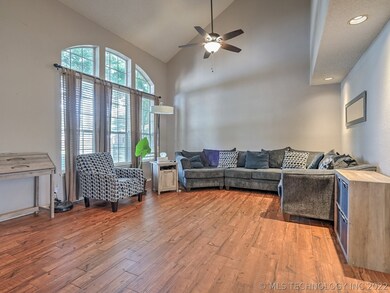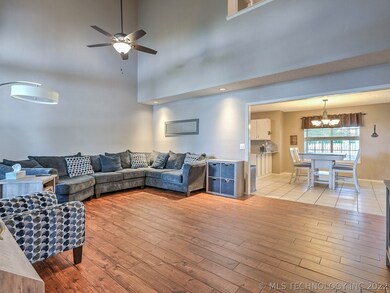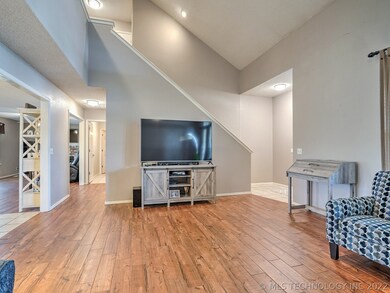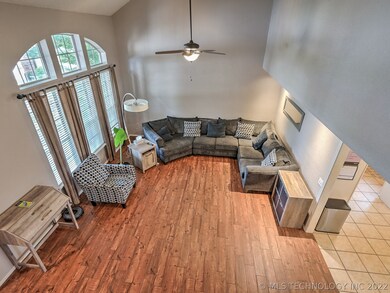
404 W Quanah St Broken Arrow, OK 74011
Indian Springs Estates NeighborhoodHighlights
- Mature Trees
- Granite Countertops
- Covered patio or porch
- Vaulted Ceiling
- No HOA
- 3 Car Attached Garage
About This Home
As of June 2020MANY UPDATES! NEW IN 2016: ALL EXTERIOR PAINT, ROOF, KITCHENAID DISHWASHER, GLASS TILE BACKSPLASH, REFINISHED CABINETS. NEW IN 2018: NEW CARPET THROUGHOUT. NEW IN 2019: HOT WATER TANK. NEW IN 2020: HI EFFICIENCY RUUD DOWNSTAIRS HVAC UNIT. ROOMY DEN WITH FIREPLACE OPEN TO KITCHEN AND EATING AREA + ADDITIONAL GREAT ROOM. EXTENSIVE UPSCALE WOOD LOOK TILE. NEWER INTERIOR PAINT THROUGHOUT. GRANITE COUNTERTOPS. ALL THREE GARAGE DOORS HAVE OPENERS. UPSTAIRS HVAC IS NEWER. OVERSIZED COVERED PATIO W/CEILING FAN.
Home Details
Home Type
- Single Family
Est. Annual Taxes
- $2,687
Year Built
- Built in 1991
Lot Details
- 8,077 Sq Ft Lot
- South Facing Home
- Property is Fully Fenced
- Privacy Fence
- Mature Trees
Parking
- 3 Car Attached Garage
Home Design
- Brick Exterior Construction
- Slab Foundation
- Wood Frame Construction
- Fiberglass Roof
- Asphalt
Interior Spaces
- 2,208 Sq Ft Home
- Vaulted Ceiling
- Ceiling Fan
- Wood Burning Fireplace
- Fireplace With Gas Starter
- Vinyl Clad Windows
- Insulated Windows
- Insulated Doors
- Fire and Smoke Detector
- Washer and Gas Dryer Hookup
Kitchen
- Electric Oven
- Electric Range
- Plumbed For Ice Maker
- Dishwasher
- Granite Countertops
- Disposal
Flooring
- Carpet
- Tile
Bedrooms and Bathrooms
- 3 Bedrooms
Eco-Friendly Details
- Energy-Efficient Windows
- Energy-Efficient Doors
Outdoor Features
- Covered patio or porch
- Shed
- Rain Gutters
Schools
- Spring Creek Elementary School
- Childers Middle School
- Broken Arrow High School
Utilities
- Forced Air Zoned Heating and Cooling System
- Heating System Uses Gas
- Programmable Thermostat
- Gas Water Heater
- Phone Available
- Satellite Dish
- Cable TV Available
Community Details
- No Home Owners Association
- Southwind Subdivision
Ownership History
Purchase Details
Home Financials for this Owner
Home Financials are based on the most recent Mortgage that was taken out on this home.Purchase Details
Home Financials for this Owner
Home Financials are based on the most recent Mortgage that was taken out on this home.Purchase Details
Purchase Details
Map
Similar Homes in Broken Arrow, OK
Home Values in the Area
Average Home Value in this Area
Purchase History
| Date | Type | Sale Price | Title Company |
|---|---|---|---|
| Warranty Deed | $202,500 | Firstitle & Abstract Svcs Ll | |
| Warranty Deed | -- | Executives Title | |
| Warranty Deed | $78,500 | -- | |
| Deed | $8,500 | -- |
Mortgage History
| Date | Status | Loan Amount | Loan Type |
|---|---|---|---|
| Open | $192,375 | New Conventional | |
| Previous Owner | $179,450 | New Conventional |
Property History
| Date | Event | Price | Change | Sq Ft Price |
|---|---|---|---|---|
| 06/30/2020 06/30/20 | Sold | $202,500 | -1.2% | $92 / Sq Ft |
| 05/08/2020 05/08/20 | Pending | -- | -- | -- |
| 05/08/2020 05/08/20 | For Sale | $205,000 | +10.8% | $93 / Sq Ft |
| 07/28/2017 07/28/17 | Sold | $185,000 | -3.6% | $84 / Sq Ft |
| 04/27/2017 04/27/17 | Pending | -- | -- | -- |
| 04/27/2017 04/27/17 | For Sale | $192,000 | -- | $87 / Sq Ft |
Tax History
| Year | Tax Paid | Tax Assessment Tax Assessment Total Assessment is a certain percentage of the fair market value that is determined by local assessors to be the total taxable value of land and additions on the property. | Land | Improvement |
|---|---|---|---|---|
| 2024 | $3,005 | $24,558 | $2,023 | $22,535 |
| 2023 | $3,005 | $23,389 | $1,865 | $21,524 |
| 2022 | $2,887 | $22,275 | $2,416 | $19,859 |
| 2021 | $2,889 | $22,275 | $2,416 | $19,859 |
| 2020 | $2,685 | $20,350 | $2,416 | $17,934 |
| 2019 | $2,687 | $20,350 | $2,416 | $17,934 |
| 2018 | $2,650 | $20,350 | $2,416 | $17,934 |
| 2017 | $2,070 | $16,816 | $2,416 | $14,400 |
| 2016 | $2,013 | $16,403 | $2,357 | $14,046 |
| 2015 | $1,934 | $15,925 | $2,288 | $13,637 |
| 2014 | $1,895 | $15,462 | $2,222 | $13,240 |
Source: MLS Technology
MLS Number: 2016610
APN: 81190-84-35-37660
- 214 W Quanah Ct
- 100 W Union St
- 6605 S 1st St
- 213 W Los Angeles St
- 2703 W Union Place
- 812 W Los Angeles St
- 704 W Albuquerque St
- 6601 S 5th St
- 5001 S Ash Ave
- 108 W Inglewood St
- 7412 S Fern Ave
- 4011 W Baton Rouge St
- 501 E Winston Cir
- 501 E Yuma Dr
- 5117 S Lions Ave
- 219 W Durham Place
- 909 W Decatur St
- 505 E Yuma Dr
- 11500 S Lynn Lane Rd
- 605 E Florence St
