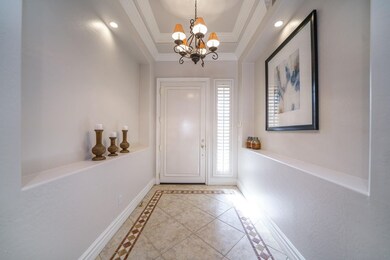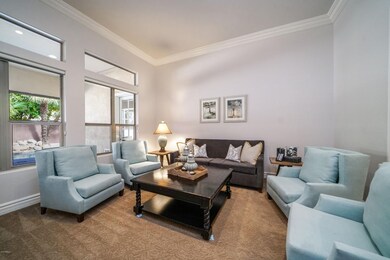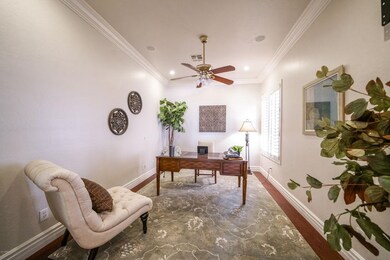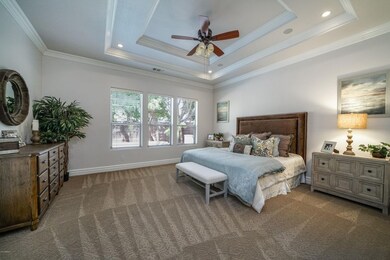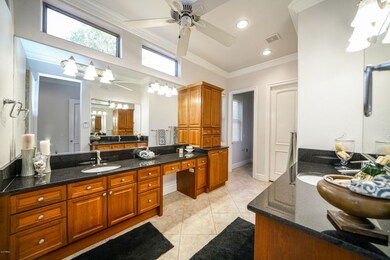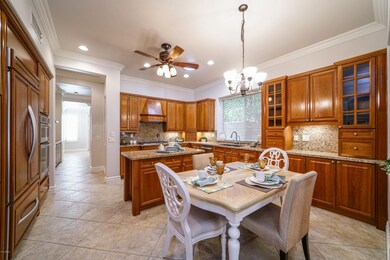
404 W Secretariat Dr Tempe, AZ 85284
South Tempe NeighborhoodHighlights
- Play Pool
- Gated Community
- Granite Countertops
- C I Waggoner School Rated A-
- Santa Barbara Architecture
- Private Yard
About This Home
As of September 2022Gracious Santa Barbara Style 4 Bedroom 4 Bath home plus Beautiful Den, quietly situated on lush tree-lined interior street. Premium Basement Home with refreshed Designer Décor in Light, Neutral Tones providing the Perfect Backdrop for today's Modern Aesthetic. Gorgeous Cherry Chef's Kitchen w/up to date High-end Appliances & lg. walk-in Pantry. Palatial Master Retreat including Fabulous Remodeled Spa-like Bathroom for Royal Pampering. 10 & 12ft. Ceilings Upstairs, and 9ft Ceilings in the Basement further set this home apart from ordinary. Four way split for bdrms., each w/Private Full Bath. Basement Rec/Theatre Room includes the Projector, Components & Awesome wet bar/kitchenette. Pebble Tech Pool, Built-in BBQ, open & covered Patios, Plus Lush Landscapes. Excellent Incomparable Location!
Last Agent to Sell the Property
Kelly R. Mattice
Infinity & Associates Real Estate License #BR008292000 Listed on: 01/04/2018
Home Details
Home Type
- Single Family
Est. Annual Taxes
- $5,611
Year Built
- Built in 1997
Lot Details
- 8,777 Sq Ft Lot
- Block Wall Fence
- Front and Back Yard Sprinklers
- Private Yard
- Grass Covered Lot
HOA Fees
- $140 Monthly HOA Fees
Parking
- 3 Car Direct Access Garage
- Garage Door Opener
Home Design
- Santa Barbara Architecture
- Wood Frame Construction
- Tile Roof
- Stucco
Interior Spaces
- 3,857 Sq Ft Home
- 1-Story Property
- Ceiling height of 9 feet or more
- Ceiling Fan
- Gas Fireplace
- Double Pane Windows
- Low Emissivity Windows
- Tinted Windows
- Family Room with Fireplace
- Security System Owned
- Finished Basement
Kitchen
- Eat-In Kitchen
- Gas Cooktop
- Built-In Microwave
- Dishwasher
- Kitchen Island
- Granite Countertops
Flooring
- Carpet
- Tile
Bedrooms and Bathrooms
- 5 Bedrooms
- Remodeled Bathroom
- 4 Bathrooms
- Dual Vanity Sinks in Primary Bathroom
- Solar Tube
Laundry
- Laundry in unit
- Washer and Dryer Hookup
Outdoor Features
- Play Pool
- Covered patio or porch
- Built-In Barbecue
- Playground
Location
- Property is near a bus stop
Schools
- C I Waggoner Elementary School
- Kyrene Middle School
- Mountain Pointe High School
Utilities
- Refrigerated Cooling System
- Zoned Heating
- Heating System Uses Natural Gas
- Water Filtration System
- Cable TV Available
Listing and Financial Details
- Tax Lot 73
- Assessor Parcel Number 308-13-554
Community Details
Overview
- Association fees include ground maintenance
- Alisanos Association, Phone Number (602) 433-0331
- Built by Fulton Platinum
- Alisanos 2Nd & 3Rd Amd Subdivision
Recreation
- Community Playground
- Bike Trail
Security
- Gated Community
Ownership History
Purchase Details
Purchase Details
Home Financials for this Owner
Home Financials are based on the most recent Mortgage that was taken out on this home.Purchase Details
Home Financials for this Owner
Home Financials are based on the most recent Mortgage that was taken out on this home.Purchase Details
Home Financials for this Owner
Home Financials are based on the most recent Mortgage that was taken out on this home.Purchase Details
Home Financials for this Owner
Home Financials are based on the most recent Mortgage that was taken out on this home.Purchase Details
Home Financials for this Owner
Home Financials are based on the most recent Mortgage that was taken out on this home.Purchase Details
Home Financials for this Owner
Home Financials are based on the most recent Mortgage that was taken out on this home.Purchase Details
Home Financials for this Owner
Home Financials are based on the most recent Mortgage that was taken out on this home.Purchase Details
Home Financials for this Owner
Home Financials are based on the most recent Mortgage that was taken out on this home.Purchase Details
Home Financials for this Owner
Home Financials are based on the most recent Mortgage that was taken out on this home.Purchase Details
Home Financials for this Owner
Home Financials are based on the most recent Mortgage that was taken out on this home.Similar Homes in the area
Home Values in the Area
Average Home Value in this Area
Purchase History
| Date | Type | Sale Price | Title Company |
|---|---|---|---|
| Special Warranty Deed | -- | None Listed On Document | |
| Warranty Deed | $1,075,000 | -- | |
| Interfamily Deed Transfer | -- | Accommodation | |
| Warranty Deed | $642,500 | North American Title Company | |
| Warranty Deed | $567,000 | Stewart Title & Trust Of Pho | |
| Warranty Deed | $855,000 | Capital Title Agency Inc | |
| Interfamily Deed Transfer | -- | Ati Title Agency | |
| Interfamily Deed Transfer | -- | Ati Title Agency | |
| Warranty Deed | -- | Security Title Agency | |
| Warranty Deed | $415,431 | Security Title Agency | |
| Cash Sale Deed | $114,856 | Security Title Agency | |
| Warranty Deed | -- | Security Title Agency | |
| Warranty Deed | -- | Security Title Agency |
Mortgage History
| Date | Status | Loan Amount | Loan Type |
|---|---|---|---|
| Previous Owner | $645,000 | New Conventional | |
| Previous Owner | $453,100 | New Conventional | |
| Previous Owner | $375,000 | New Conventional | |
| Previous Owner | $311,700 | New Conventional | |
| Previous Owner | $350,000 | Unknown | |
| Previous Owner | $417,000 | Fannie Mae Freddie Mac | |
| Previous Owner | $440,000 | Unknown | |
| Previous Owner | $150,000 | Credit Line Revolving | |
| Previous Owner | $641,250 | New Conventional | |
| Previous Owner | $407,350 | No Value Available | |
| Previous Owner | $405,000 | New Conventional | |
| Previous Owner | $5,000,000 | No Value Available | |
| Closed | $322,392 | No Value Available |
Property History
| Date | Event | Price | Change | Sq Ft Price |
|---|---|---|---|---|
| 09/09/2022 09/09/22 | Sold | $1,075,000 | -2.2% | $281 / Sq Ft |
| 08/18/2022 08/18/22 | Price Changed | $1,099,000 | -2.2% | $288 / Sq Ft |
| 07/23/2022 07/23/22 | For Sale | $1,124,000 | +74.9% | $294 / Sq Ft |
| 02/14/2018 02/14/18 | Sold | $642,500 | -1.1% | $167 / Sq Ft |
| 01/15/2018 01/15/18 | Pending | -- | -- | -- |
| 01/04/2018 01/04/18 | For Sale | $649,900 | +14.6% | $168 / Sq Ft |
| 01/11/2013 01/11/13 | Sold | $567,000 | -3.7% | $140 / Sq Ft |
| 01/07/2013 01/07/13 | Price Changed | $589,000 | 0.0% | $146 / Sq Ft |
| 11/15/2012 11/15/12 | Pending | -- | -- | -- |
| 11/14/2012 11/14/12 | Pending | -- | -- | -- |
| 09/17/2012 09/17/12 | For Sale | $589,000 | -- | $146 / Sq Ft |
Tax History Compared to Growth
Tax History
| Year | Tax Paid | Tax Assessment Tax Assessment Total Assessment is a certain percentage of the fair market value that is determined by local assessors to be the total taxable value of land and additions on the property. | Land | Improvement |
|---|---|---|---|---|
| 2025 | $4,163 | $45,072 | -- | -- |
| 2024 | $6,496 | $65,533 | -- | -- |
| 2023 | $6,496 | $74,330 | $14,860 | $59,470 |
| 2022 | $6,766 | $59,810 | $11,960 | $47,850 |
| 2021 | $6,318 | $56,610 | $11,320 | $45,290 |
| 2020 | $6,266 | $56,310 | $11,260 | $45,050 |
| 2019 | $6,062 | $55,910 | $11,180 | $44,730 |
| 2018 | $5,859 | $52,820 | $10,560 | $42,260 |
| 2017 | $5,611 | $52,900 | $10,580 | $42,320 |
| 2016 | $5,667 | $57,380 | $11,470 | $45,910 |
| 2015 | $5,179 | $46,920 | $9,380 | $37,540 |
Agents Affiliated with this Home
-

Seller's Agent in 2022
Tanya Rhoades
RE/MAX
(480) 650-4422
2 in this area
41 Total Sales
-

Buyer's Agent in 2022
Joshua Hogan
Real Broker
(480) 369-2880
4 in this area
179 Total Sales
-

Buyer Co-Listing Agent in 2022
Jacquelyn Shoffner
Real Broker
(480) 839-6600
3 in this area
210 Total Sales
-
K
Seller's Agent in 2018
Kelly R. Mattice
Infinity & Associates Real Estate
-
K
Buyer's Agent in 2018
Kyle Stocks
Orchard Brokerage
(602) 635-1953
18 Total Sales
-

Buyer's Agent in 2013
Kris Cartwright
Locality Real Estate
(602) 620-7480
9 in this area
85 Total Sales
Map
Source: Arizona Regional Multiple Listing Service (ARMLS)
MLS Number: 5704022
APN: 308-13-554
- 8228 S Stephanie Ln
- 62 W Secretariat Dr
- 194 W Sunburst Ln
- 8450 S Stephanie Ln
- 115 W El Freda Rd
- 236 W Calle Monte Vista
- 8219 S Pecan Grove Cir
- 7305 S Kyrene Rd
- 47 W Calle Monte Vista
- 8336 S Homestead Ln
- 8781 S Mill Ave
- 8373 S Forest Ave
- 119 E Palomino Dr
- 9 E Los Arboles Cir
- 105 E Los Arboles Dr
- 616 E Carver Rd
- 76 E Calle de Arcos
- 8863 S Grandview Dr
- 9004 S Ash Ave
- 9019 S Dateland Dr

