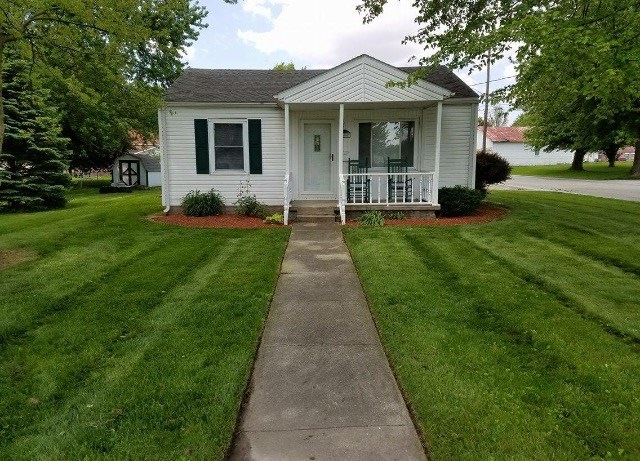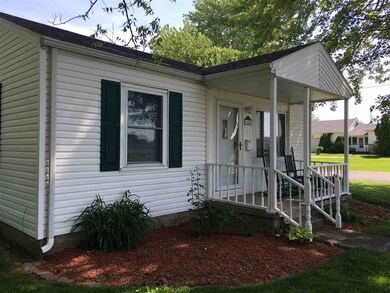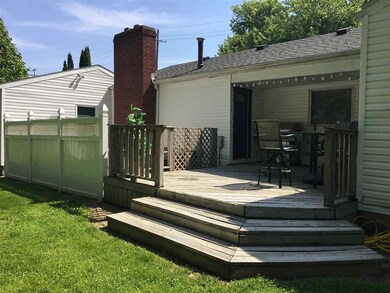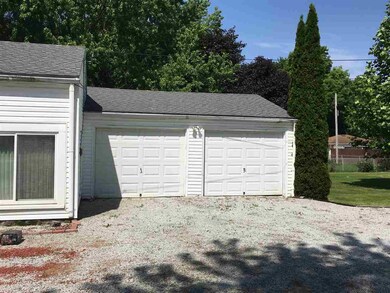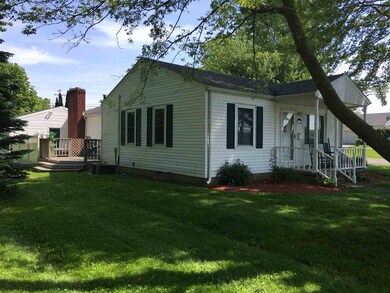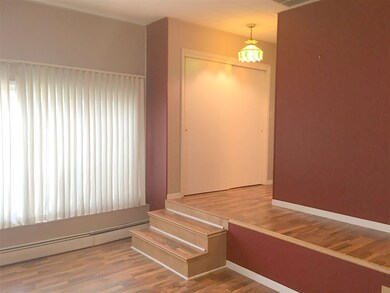404 W Walnut St Greentown, IN 46936
Estimated Value: $140,000 - $162,026
3
Beds
1.5
Baths
1,288
Sq Ft
$119/Sq Ft
Est. Value
Highlights
- Spa
- Covered Patio or Porch
- 1-Story Property
- Corner Lot
- 2 Car Attached Garage
- Central Air
About This Home
As of August 2016MOVE RIGHT INTO THIS ADORABLE LITTLE BUNGALOW WALKING DISTANCE FROM EASTERN SCHOOLS! THIS HOME FEATURES 3 BEDROOM 1.5 BATH SUNKEN FAMILY ROOM WITH GAS LOG FIREPLACE, NICE SPACIOUS EAT IN KITCHEN. LAUNDRY ROOM (WASHER & DRYER INCLUDED) WITH OUTDOOR ACCESS TO DECK. GREAT CORNER LOT WITH WONDERFUL SPACE FOR ENTERTAINING ON YOUR DECK WITH NEWER HOT TUB. LOTS OF FANTASTIC UPDATES THAT INCLUDE NEWER ROOF, WATER HEATER, WATER SOFTENER, GARAGE DOOR OPENERS, HOT TUB, WHITE VINYL FENCING! DON'T LET THIS PASS YOU BY!
Home Details
Home Type
- Single Family
Est. Annual Taxes
- $261
Year Built
- Built in 1940
Lot Details
- 8,276 Sq Ft Lot
- Lot Dimensions are 50x167
- Corner Lot
- Level Lot
Parking
- 2 Car Attached Garage
- Gravel Driveway
Home Design
- Shingle Roof
- Vinyl Construction Material
Interior Spaces
- 1-Story Property
- Ceiling Fan
- Gas Log Fireplace
- Crawl Space
- Laminate Countertops
Flooring
- Carpet
- Laminate
Bedrooms and Bathrooms
- 3 Bedrooms
Laundry
- Laundry on main level
- Electric Dryer Hookup
Outdoor Features
- Spa
- Covered Patio or Porch
Location
- Suburban Location
Utilities
- Central Air
- Hot Water Heating System
- Heating System Uses Gas
- Cable TV Available
Listing and Financial Details
- Assessor Parcel Number 34-11-04-126-012.000-012
Ownership History
Date
Name
Owned For
Owner Type
Purchase Details
Closed on
Aug 9, 2021
Sold by
Tyler Andrew C
Bought by
Tyler Andrew C and Tyler Michelle Gwendolyn
Current Estimated Value
Create a Home Valuation Report for This Property
The Home Valuation Report is an in-depth analysis detailing your home's value as well as a comparison with similar homes in the area
Home Values in the Area
Average Home Value in this Area
Purchase History
| Date | Buyer | Sale Price | Title Company |
|---|---|---|---|
| Tyler Andrew C | -- | Huff William Paul |
Source: Public Records
Property History
| Date | Event | Price | List to Sale | Price per Sq Ft |
|---|---|---|---|---|
| 08/12/2016 08/12/16 | Sold | $69,900 | 0.0% | $54 / Sq Ft |
| 07/09/2016 07/09/16 | Pending | -- | -- | -- |
| 05/24/2016 05/24/16 | For Sale | $69,900 | -- | $54 / Sq Ft |
Source: Indiana Regional MLS
Tax History Compared to Growth
Tax History
| Year | Tax Paid | Tax Assessment Tax Assessment Total Assessment is a certain percentage of the fair market value that is determined by local assessors to be the total taxable value of land and additions on the property. | Land | Improvement |
|---|---|---|---|---|
| 2024 | $2,058 | $106,000 | $18,200 | $87,800 |
| 2023 | $610 | $102,900 | $18,200 | $84,700 |
| 2022 | $1,937 | $95,600 | $18,200 | $77,400 |
| 2021 | $630 | $85,900 | $14,900 | $71,000 |
| 2020 | $597 | $85,900 | $14,900 | $71,000 |
| 2019 | $493 | $81,300 | $14,900 | $66,400 |
Source: Public Records
Map
Source: Indiana Regional MLS
MLS Number: 201623270
APN: 34-11-04-126-013.000-012
Nearby Homes
- 329 W Grant St
- 608 W Main St
- 312 S Meridian St
- 405 N Green St
- 408 W Payton St
- 228 N Indiana St
- 228 E Railroad St
- 204 E Blaine St
- 128 W High St
- 524 E Grant St
- 7810 E 50 N
- 1009 Eastcrest Dr
- 1125 Robin Ct
- 8898,8924,8948 E 100 N
- 9391 E 100 N
- 36 Timberly Dr
- 567 Lakewood Ct
- 5935 E 100 S
- 71 S 1100 E
- 8937 E 300 S
- 412 W Walnut St
- 324 W Walnut St
- 422 W Walnut St
- 403 W Main St
- 409 W Main St
- 329 W Main St
- 413 W Main St
- 426 W Walnut St
- 417 W Walnut St
- 421 W Main St
- 310 W Walnut St
- 430 W Walnut St
- 425 W Main St
- 429 W Walnut St
- 429 W Main St
- 313 W Main St
- 221 S Harrison St
- 131 S Washington St
- 303 W Main St
- 0 N Harrison St
