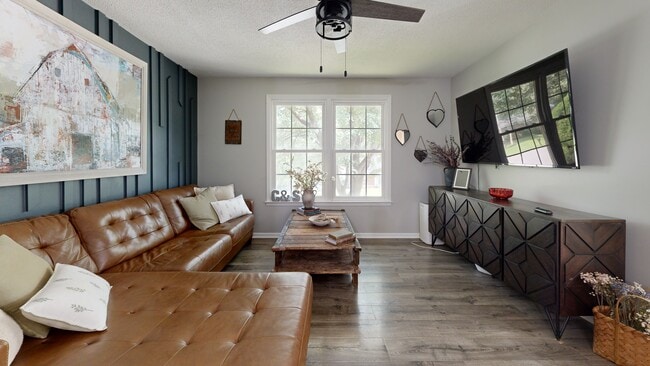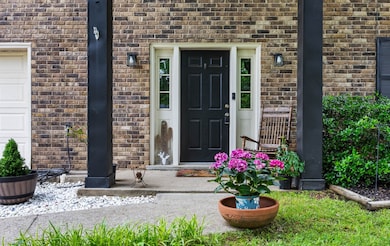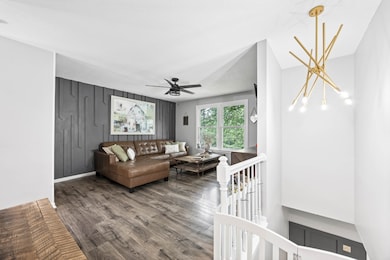
404 Warren Cir Clarksville, TN 37040
Estimated payment $1,715/month
Highlights
- No HOA
- Covered Patio or Porch
- 1 Car Attached Garage
- St. Bethlehem Elementary School Rated A-
- Stainless Steel Appliances
- Entrance Foyer
About This Home
This home is Move-in ready! All brick and tucked away in the back of a quiet subdivision with large yards, shade trees and no HOA! The home offers 1,950 square feet of living space with 3 bedroom, 2.5 baths and sits on a 0.47 acre lot, giving you plenty of room to enjoy inside and out. The main floor has 3 bedrooms, 2 full bathrooms and it was thoughtfully updated in 2023 with new carpet in the bedrooms, fresh paint, new light fixtures and new countertops and backsplash in the kitchen. The entry foyer is large enough to make it Pinterest worthy and greets you from both the oversized single car garage (with shelving) as well as the covered front porch. The walkout, finished basement has a large bonus room, half bathroom, utility area and storage closets and it was also updated with new carpet & fresh paint. If you like the outdoors the the back is fenced in and has the cutest little deck built around a shade tree with a small slide just perfect for playtime. It is super fun as-is but if you are handy with tools, it is the perfect base to turn into an official treehouse or enclose the bottom for a custom home for the furbaby!
Listing Agent
Century 21 Platinum Properties Brokerage Phone: 9313025979 License #366889 Listed on: 05/17/2025

Home Details
Home Type
- Single Family
Est. Annual Taxes
- $1,709
Year Built
- Built in 1987
Lot Details
- 0.47 Acre Lot
- Back Yard Fenced
Parking
- 1 Car Attached Garage
- Garage Door Opener
Home Design
- Brick Exterior Construction
Interior Spaces
- Property has 2 Levels
- Ceiling Fan
- Entrance Foyer
- Finished Basement
- Basement Fills Entire Space Under The House
- Outdoor Smart Camera
Kitchen
- Microwave
- Dishwasher
- Stainless Steel Appliances
Flooring
- Carpet
- Tile
Bedrooms and Bathrooms
- 3 Main Level Bedrooms
Outdoor Features
- Covered Patio or Porch
Schools
- Byrns Darden Elementary School
- Kenwood Middle School
- Kenwood High School
Utilities
- Central Heating and Cooling System
- Heat Pump System
Community Details
- No Home Owners Association
- Cedarbrook Subdivision
Listing and Financial Details
- Assessor Parcel Number 063055E C 03100 00012055E
Matterport 3D Tour
Floorplans
Map
Home Values in the Area
Average Home Value in this Area
Tax History
| Year | Tax Paid | Tax Assessment Tax Assessment Total Assessment is a certain percentage of the fair market value that is determined by local assessors to be the total taxable value of land and additions on the property. | Land | Improvement |
|---|---|---|---|---|
| 2024 | $1,875 | $62,925 | $0 | $0 |
| 2023 | $1,875 | $40,500 | $0 | $0 |
| 2022 | $1,709 | $40,500 | $0 | $0 |
| 2021 | $1,709 | $40,500 | $0 | $0 |
| 2020 | $1,535 | $38,200 | $0 | $0 |
| 2019 | $1,535 | $38,200 | $0 | $0 |
| 2018 | $1,393 | $26,225 | $0 | $0 |
| 2017 | $401 | $32,300 | $0 | $0 |
| 2016 | $992 | $32,300 | $0 | $0 |
| 2015 | $1,361 | $32,300 | $0 | $0 |
| 2014 | $1,343 | $32,300 | $0 | $0 |
| 2013 | $1,377 | $31,425 | $0 | $0 |
Property History
| Date | Event | Price | List to Sale | Price per Sq Ft | Prior Sale |
|---|---|---|---|---|---|
| 10/24/2025 10/24/25 | Price Changed | $299,900 | -1.7% | $154 / Sq Ft | |
| 09/26/2025 09/26/25 | Price Changed | $305,000 | -1.3% | $156 / Sq Ft | |
| 09/05/2025 09/05/25 | Price Changed | $308,900 | 0.0% | $158 / Sq Ft | |
| 08/09/2025 08/09/25 | Price Changed | $309,000 | -0.3% | $158 / Sq Ft | |
| 05/17/2025 05/17/25 | For Sale | $310,000 | +8.8% | $159 / Sq Ft | |
| 05/15/2023 05/15/23 | Sold | $285,000 | 0.0% | $146 / Sq Ft | View Prior Sale |
| 04/09/2023 04/09/23 | Pending | -- | -- | -- | |
| 04/07/2023 04/07/23 | For Sale | $285,000 | +50.1% | $146 / Sq Ft | |
| 04/06/2020 04/06/20 | Sold | $189,900 | 0.0% | $97 / Sq Ft | View Prior Sale |
| 02/20/2020 02/20/20 | Pending | -- | -- | -- | |
| 02/18/2020 02/18/20 | For Sale | $189,900 | -- | $97 / Sq Ft |
Purchase History
| Date | Type | Sale Price | Title Company |
|---|---|---|---|
| Warranty Deed | $285,000 | Freedom Title | |
| Warranty Deed | $285,000 | Freedom Title | |
| Warranty Deed | $189,900 | Tennessee Title Services Llc | |
| Quit Claim Deed | -- | -- |
Mortgage History
| Date | Status | Loan Amount | Loan Type |
|---|---|---|---|
| Open | $274,811 | VA | |
| Closed | $274,811 | VA | |
| Previous Owner | $194,267 | VA |
About the Listing Agent

My name is Lesa Capps and I am a dedicated real estate professional serving the Clarksville, Middle Tennessee and Fort Campbell area. I am a mom of 3 Adulting kids plus 3 fur babies and if you ask anyone who my favorite is, they will all tell you the dogs!
My passion for Real Estate started when working as a weekend secretary at a local office my senior of high school! I initially went on to college, earning a BBA with a dual concentration in Finance and Marketing. I spent many years
Lesa's Other Listings
Source: Realtracs
MLS Number: 2886046
APN: 055E-C-031.00
- 1849 Patricia Dr
- 333 Harold Dr
- 1810 Apex Dr
- 1823 Patricia Dr
- 1880 Patricia Dr
- 1816 Patricia Dr
- 410 River Heights Dr
- 414 River Heights Dr
- 1846 Rapids Ct
- 1845 Rapids Ct
- 310 Peterson Ln
- 1882 Old Trenton Rd
- 1886 Old Trenton Rd
- 313 Peterson Ln
- 1911 Claymont Dr
- 1389 Abby Lou Dr
- 294 Cardinal Creek
- 696 W Creek Dr
- 180 Quarry Ridge Rd
- 200 Quarry Overlook Way
- 91 West Dr
- 305 Peterson Ln
- 1701 Old Trenton Rd
- 1523 Nolen Rd
- 1400 Abby Lou Dr
- 1521 Wilma Rudolph Blvd
- 692 W Creek Dr
- 2161 Bauling Ln
- 1688 Heritage Dr
- 2147 Bauling Ln
- 1760 Heritage Dr
- 882 Limestone Way
- 721 9th St
- 180 Cave Rd
- 2009 W Creek Ct
- 101 Stacker Dr
- 229 E Johnson Cir Unit A-305
- 1871 Waters Edge Dr Unit D
- 802 Robb Ave #B
- 1880 Waters Edge Dr Unit D





