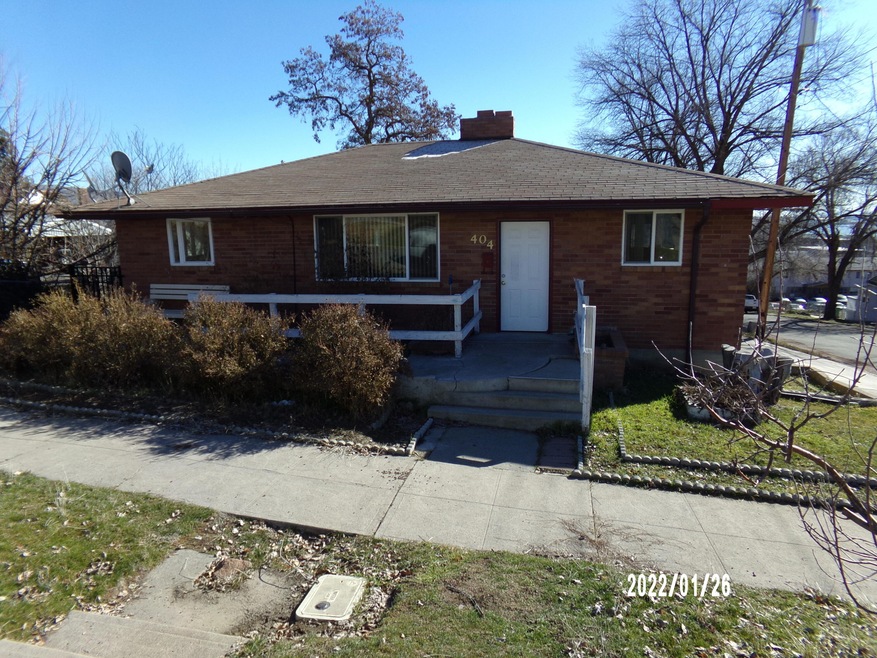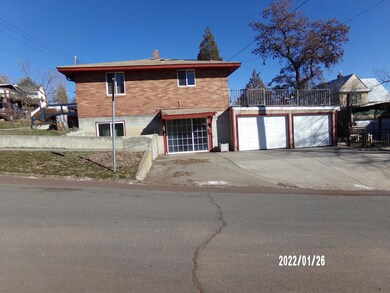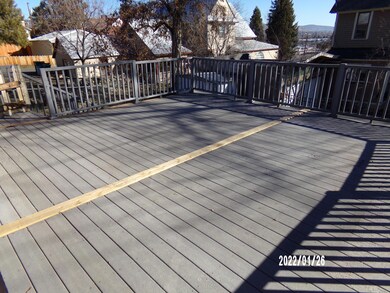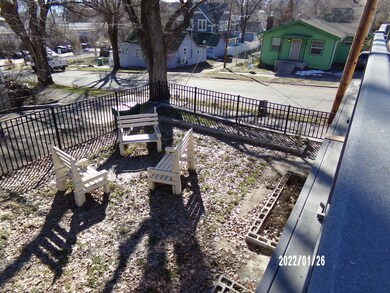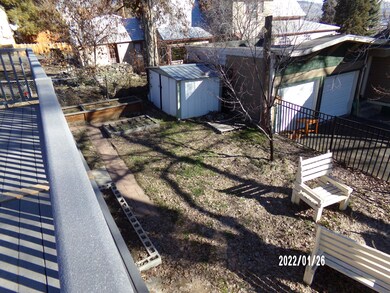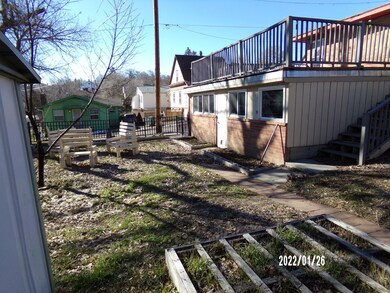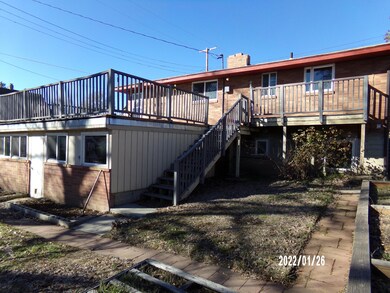
404 Washington St Klamath Falls, OR 97601
Highlights
- City View
- Traditional Architecture
- Corner Lot
- Deck
- Wood Flooring
- No HOA
About This Home
As of May 2022Don't miss this opportunity! Here's a six bedroom, two bath home with the possibility to be a multi-family home with the addition of a separate power meter. Close to downtown this home has full kitchens and bathrooms in both the upstairs and downstairs as well separate entrances for both floors. Currently, only the downstairs has laundry hook-ups as the home was being used as a single-family home. The upstairs had hook-ups at one point but were capped off and can easily be reinstalled. This home is ADA accessible.
Last Agent to Sell the Property
Manny Gomez
Fisher Nicholson Realty, LLC License #201233870 Listed on: 03/30/2022
Home Details
Home Type
- Single Family
Est. Annual Taxes
- $2,742
Year Built
- Built in 1959
Lot Details
- 4,792 Sq Ft Lot
- Fenced
- Corner Lot
- Property is zoned AR, AR
Parking
- 2 Car Garage
- Garage Door Opener
- Driveway
Property Views
- City
- Neighborhood
Home Design
- Traditional Architecture
- Brick Exterior Construction
- Frame Construction
- Composition Roof
- Concrete Siding
- Concrete Perimeter Foundation
Interior Spaces
- 2,240 Sq Ft Home
- 2-Story Property
- Wood Burning Fireplace
- Vinyl Clad Windows
- Family Room with Fireplace
- Living Room
- Dining Room
Kitchen
- Microwave
- Dishwasher
- Disposal
Flooring
- Wood
- Laminate
- Tile
Bedrooms and Bathrooms
- 6 Bedrooms
- 2 Full Bathrooms
Laundry
- Dryer
- Washer
Finished Basement
- Basement Fills Entire Space Under The House
- Exterior Basement Entry
- Natural lighting in basement
Home Security
- Carbon Monoxide Detectors
- Fire and Smoke Detector
Accessible Home Design
- Accessible Full Bathroom
- Grip-Accessible Features
- Accessible Bedroom
- Accessible Kitchen
- Accessible Hallway
- Accessible Doors
- Accessible Approach with Ramp
- Accessible Entrance
Outdoor Features
- Deck
- Shed
Schools
- Joseph Conger Elementary School
- Ponderosa Middle School
- Klamath Union High School
Utilities
- No Cooling
- Baseboard Heating
- Water Heater
Community Details
- No Home Owners Association
Listing and Financial Details
- Assessor Parcel Number 412440
Ownership History
Purchase Details
Home Financials for this Owner
Home Financials are based on the most recent Mortgage that was taken out on this home.Purchase Details
Home Financials for this Owner
Home Financials are based on the most recent Mortgage that was taken out on this home.Purchase Details
Purchase Details
Home Financials for this Owner
Home Financials are based on the most recent Mortgage that was taken out on this home.Purchase Details
Home Financials for this Owner
Home Financials are based on the most recent Mortgage that was taken out on this home.Similar Homes in Klamath Falls, OR
Home Values in the Area
Average Home Value in this Area
Purchase History
| Date | Type | Sale Price | Title Company |
|---|---|---|---|
| Warranty Deed | $300,000 | None Listed On Document | |
| Warranty Deed | $260,000 | None Listed On Document | |
| Interfamily Deed Transfer | -- | None Available | |
| Warranty Deed | $175,000 | Aspen Title & Escrow Inc | |
| Warranty Deed | $159,900 | Amerititle |
Mortgage History
| Date | Status | Loan Amount | Loan Type |
|---|---|---|---|
| Open | $240,000 | New Conventional | |
| Previous Owner | $135,000 | New Conventional | |
| Previous Owner | $30,100 | Credit Line Revolving | |
| Previous Owner | $139,888 | Unknown | |
| Previous Owner | $139,997 | New Conventional | |
| Previous Owner | $140,000 | New Conventional | |
| Previous Owner | $139,900 | New Conventional |
Property History
| Date | Event | Price | Change | Sq Ft Price |
|---|---|---|---|---|
| 05/17/2025 05/17/25 | For Sale | $299,950 | +15.4% | $134 / Sq Ft |
| 05/19/2022 05/19/22 | Sold | $260,000 | -5.5% | $116 / Sq Ft |
| 04/06/2022 04/06/22 | Pending | -- | -- | -- |
| 02/01/2022 02/01/22 | For Sale | $275,000 | -- | $123 / Sq Ft |
Tax History Compared to Growth
Tax History
| Year | Tax Paid | Tax Assessment Tax Assessment Total Assessment is a certain percentage of the fair market value that is determined by local assessors to be the total taxable value of land and additions on the property. | Land | Improvement |
|---|---|---|---|---|
| 2024 | $3,032 | $176,000 | -- | -- |
| 2023 | $2,911 | $164,580 | $22,830 | $141,750 |
| 2022 | $2,853 | $165,910 | $0 | $0 |
| 2021 | $2,742 | $161,080 | $0 | $0 |
| 2020 | $2,689 | $156,390 | $0 | $0 |
| 2019 | $2,620 | $151,840 | $0 | $0 |
| 2018 | $2,385 | $147,420 | $0 | $0 |
| 2017 | $2,354 | $143,130 | $0 | $0 |
| 2016 | $2,146 | $138,160 | $0 | $0 |
| 2015 | $2,239 | $143,130 | $0 | $0 |
| 2014 | $1,940 | $134,930 | $0 | $0 |
| 2013 | -- | $120,270 | $0 | $0 |
Agents Affiliated with this Home
-
Erica Abel
E
Seller's Agent in 2025
Erica Abel
Infinity Real Estate Group-Keller Williams Realty Southern Oregon
(541) 884-7123
145 Total Sales
-
M
Seller's Agent in 2022
Manny Gomez
Fisher Nicholson Realty, LLC
-
Terri ONeill

Buyer's Agent in 2022
Terri ONeill
eXp Realty LLC.
(541) 205-1361
100 Total Sales
Map
Source: Oregon Datashare
MLS Number: 220138563
APN: R412440
- 314 Washington St
- 310 Jefferson St
- NKA High St Unit 11900
- 237 Jefferson St
- 227 Jefferson St
- 417 Lincoln St
- 320 N 7th St
- 621 Jefferson St
- 639 Washington St
- 620 N 3rd St
- 510 N 7th St
- 79 Washington St
- 234 N 1st St
- 86 Lincoln St
- 0 Mckinley St Unit 220196563
- 0 Mckinley St Unit 220191847
- 65 Pine St
- 0 Lot 4 & 5 Roosevelt St Unit 220196595
- 310 N 9th St
- Lot 11 Timbermill Shores
