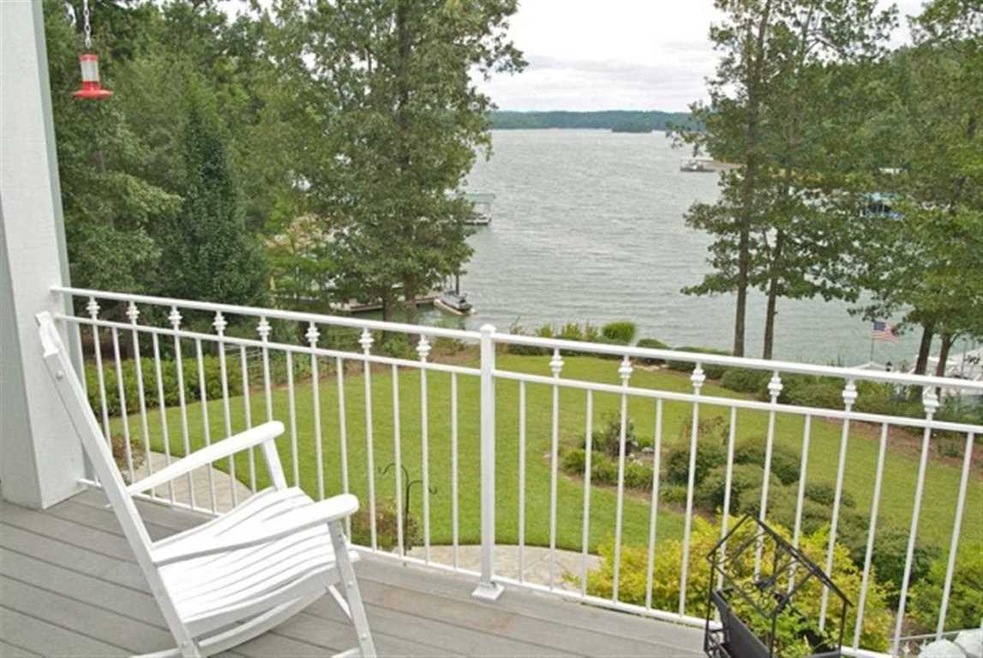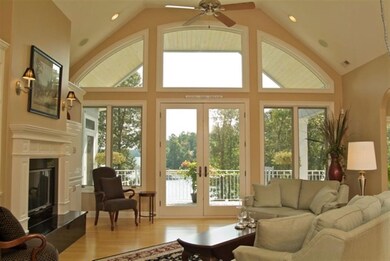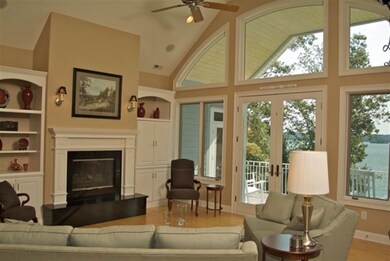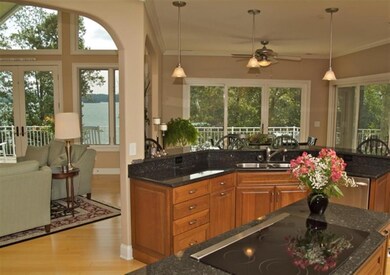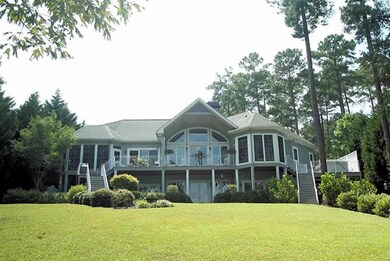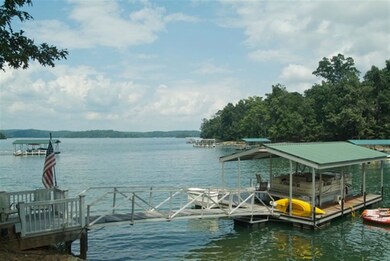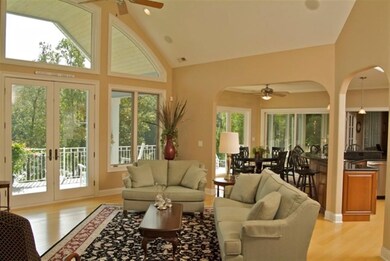
Estimated Value: $1,613,000 - $2,131,000
Highlights
- Docks
- Spa
- Deck
- Walhalla Middle School Rated A-
- Waterfront
- Multiple Fireplaces
About This Home
As of October 2013Nestled at the end of a private circular drive on the western shore, this peaceful setting can easily be deemed one of Lake Keowee's finest locations. A custom designed home, lovingly maintained in pristine condition, features loads of benefits for lake enthusiasts. Two levels of comfortable living space with lake views from almost every room. This tranquil spot offers a gently sloping lot with long water views and a deep water covered dock with lift. Four bedrooms with an optional fifth, four and a half baths, a large beautifully designed kitchen, an open and inviting family room and spacious all-seasons porch contribute to this entertainment friendly lifestyle. A fireplace, multiple porches and/or patios, laundry, kitchen and workshop adorns each level with an elevator and loads of storage to meet the needs of any size family or number of guests. Numerous upgrades add to the benefits of this custom designed property. First time on the market, this home must be seen to appreciate all of the quality extras.
Last Agent to Sell the Property
Fink & Assoc - 1st Choice License #80490 Listed on: 08/16/2013

Home Details
Home Type
- Single Family
Est. Annual Taxes
- $4,403
Year Built
- Built in 2006
Lot Details
- 1.04 Acre Lot
- Waterfront
- Sloped Lot
- Landscaped with Trees
Parking
- 2 Car Attached Garage
- Garage Door Opener
- Circular Driveway
Home Design
- Traditional Architecture
- Cement Siding
- Stone
Interior Spaces
- 3,892 Sq Ft Home
- 2-Story Property
- Elevator
- Wet Bar
- Central Vacuum
- Bookcases
- Tray Ceiling
- Smooth Ceilings
- Cathedral Ceiling
- Ceiling Fan
- Skylights
- Multiple Fireplaces
- Gas Log Fireplace
- Insulated Windows
- Blinds
- French Doors
- Living Room
- Dining Room
- Home Office
- Recreation Room
- Workshop
- Home Gym
- Water Views
Kitchen
- Convection Oven
- Dishwasher
- Granite Countertops
- Disposal
Flooring
- Wood
- Carpet
- Ceramic Tile
Bedrooms and Bathrooms
- 4 Bedrooms
- Main Floor Bedroom
- Dressing Area
- Bathroom on Main Level
- Dual Sinks
- Hydromassage or Jetted Bathtub
- Separate Shower
Laundry
- Laundry Room
- Dryer
- Washer
Finished Basement
- Heated Basement
- Natural lighting in basement
Accessible Home Design
- Low Threshold Shower
- Handicap Accessible
Outdoor Features
- Spa
- Water Access
- Docks
- Deck
- Screened Patio
- Front Porch
Location
- Outside City Limits
Schools
- Keowee Elementary School
- Walhalla Middle School
- Walhalla High School
Utilities
- Cooling Available
- Zoned Heating
- Heat Pump System
- Underground Utilities
- Propane
- Septic Tank
- Phone Available
- Cable TV Available
Community Details
- Property has a Home Owners Association
- Association fees include street lights
- Built by Steve Yoder Const
- Wynward Pointe Subdivision
Listing and Financial Details
- Tax Lot 43
- Assessor Parcel Number 124-07-01-043
Ownership History
Purchase Details
Home Financials for this Owner
Home Financials are based on the most recent Mortgage that was taken out on this home.Purchase Details
Purchase Details
Similar Home in Salem, SC
Home Values in the Area
Average Home Value in this Area
Purchase History
| Date | Buyer | Sale Price | Title Company |
|---|---|---|---|
| Hettinger Douglas K | $850,000 | -- | |
| Hammill Gregory D | -- | -- | |
| Hammill Gregory D | -- | -- |
Mortgage History
| Date | Status | Borrower | Loan Amount |
|---|---|---|---|
| Open | Hettinger Douglas K | $376,000 | |
| Closed | Hettinger Douglas K | $150,000 | |
| Closed | Hettinger Douglas K | $417,000 | |
| Previous Owner | Hammill Gregory D | $417,000 | |
| Previous Owner | Hammill Gregory D | $400,000 | |
| Previous Owner | Hammill Gregory D | $100,000 | |
| Previous Owner | Hammill Gregory D | $275,000 |
Property History
| Date | Event | Price | Change | Sq Ft Price |
|---|---|---|---|---|
| 10/31/2013 10/31/13 | Sold | $850,000 | -3.8% | $218 / Sq Ft |
| 08/25/2013 08/25/13 | Pending | -- | -- | -- |
| 08/16/2013 08/16/13 | For Sale | $884,000 | -- | $227 / Sq Ft |
Tax History Compared to Growth
Tax History
| Year | Tax Paid | Tax Assessment Tax Assessment Total Assessment is a certain percentage of the fair market value that is determined by local assessors to be the total taxable value of land and additions on the property. | Land | Improvement |
|---|---|---|---|---|
| 2024 | $4,403 | $35,972 | $10,080 | $25,892 |
| 2023 | $4,453 | $35,972 | $10,080 | $25,892 |
| 2022 | $4,453 | $35,972 | $10,080 | $25,892 |
| 2021 | $4,261 | $33,866 | $9,360 | $24,506 |
| 2020 | $4,261 | $33,866 | $9,360 | $24,506 |
| 2019 | $4,261 | $0 | $0 | $0 |
| 2018 | $8,007 | $0 | $0 | $0 |
| 2017 | $4,072 | $0 | $0 | $0 |
| 2016 | $4,072 | $0 | $0 | $0 |
| 2015 | -- | $0 | $0 | $0 |
| 2014 | -- | $34,098 | $9,792 | $24,306 |
| 2013 | -- | $0 | $0 | $0 |
Agents Affiliated with this Home
-
Melanie Fink

Seller's Agent in 2013
Melanie Fink
Fink & Assoc - 1st Choice
(864) 888-3211
414 Total Sales
-
Greg Coutu

Buyer's Agent in 2013
Greg Coutu
1st Choice Realty
(864) 230-5911
263 Total Sales
Map
Source: Western Upstate Multiple Listing Service
MLS Number: 20145827
APN: 124-07-01-043
- 405 Windcrest Ct
- 7 Cardinal Point
- 19 Spy Glass Ln
- 110 Safe Harbor Cir
- 606 Safe Harbor Cir
- 204 Safe Harbor Cir
- 32 Pine Garden Way Dr
- 40 Pine Garden Way Dr
- 36 Pine Garden Way Dr
- 6 Wharf Dr
- 1 Pine Garden Cir
- 2 Pine Garden Cir
- 4 Pine Garden Cir
- 126 E Blue Heron Dr
- 203 W Blue Heron Dr
- 131 Harbor Lights Dr
- 143 Harbor Lights Dr
- 204 Harbor Cove Dr
- 607 Longview Ct
- 32 Par Harbor Way
- 404 Windcrest Ct
- 404 Windcrest Ct Unit Wynward Pointe on La
- 402 Windcrest Ct
- 406 Windcrest Ct
- 406 Windcrest Ct Unit Wynward Pointe on La
- Lot 43 Windcrest Ct
- 601 English Oak Ln
- 408 Windcrest Ct
- 603 English Oak Ln
- 407 Windcrest Ct
- 409 Windcrest Ct
- 411 Windcrest Ct
- 605 English Oak Ln
- 412 Windcrest Ct
- 109 Wynward Pointe Dr
- 203 Northcliff Ct
- 107 Wynward Pointe Dr Unit Wynward Pointe
- 607 English Oak Ln
- 202 Northcliff Ct
- 1323 Stamp Creek Rd
