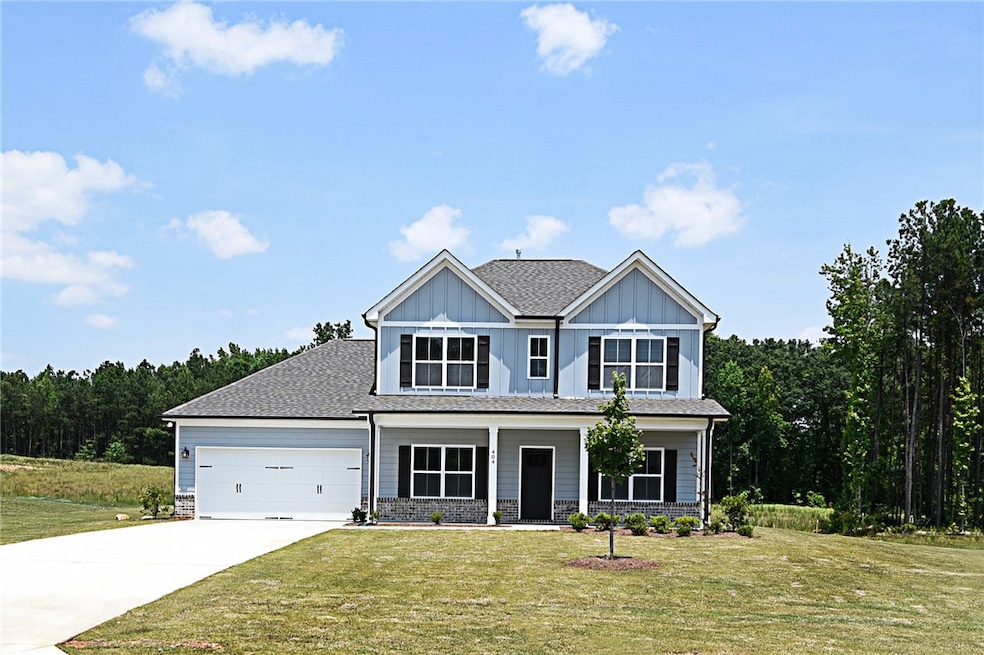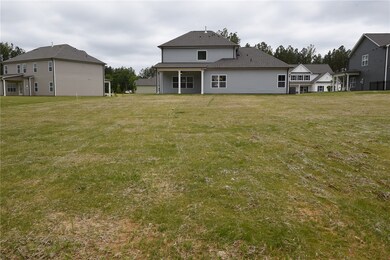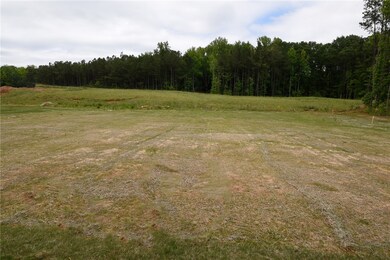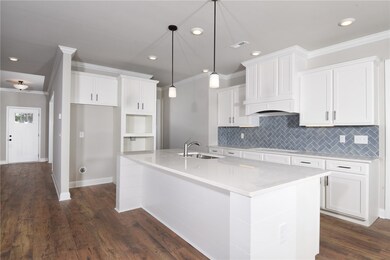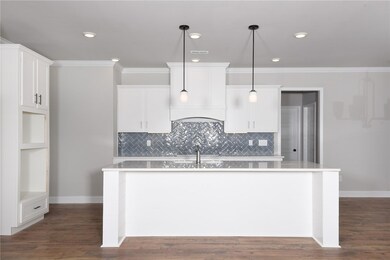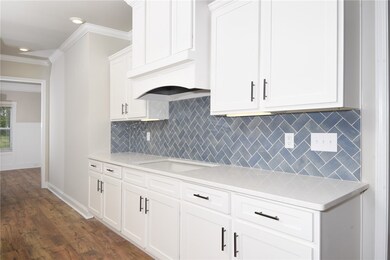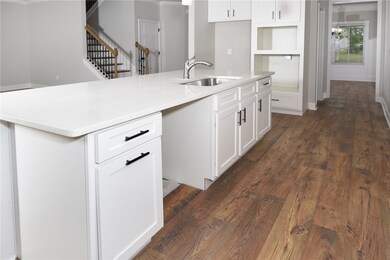
404 Wood Mist Ln Fountain Inn, SC 29644
Estimated Value: $483,000 - $541,000
Highlights
- New Construction
- Vaulted Ceiling
- Wood Flooring
- Bryson Elementary School Rated A-
- Traditional Architecture
- Main Floor Bedroom
About This Home
As of July 2023Half-acre+ homesite with space between neighbors - check. Beautiful new construction home with 4 bedrooms, 3 full baths PLUS a great office space with French doors that is perfect for today's work-from-home lifestyle - check. Peaceful country setting that is just 2 miles to interstate and convenient to nearby shops, services, restaurants and medical - check! High-end features like HardiPlank siding, elegant trim and moldings, brick-accented fireplace, hardwoods throughout the living space, oil-rubbed bronze fixtures, soft-close doors and drawers, spacious porches front and rear, designer-selected interiors with a light neutral pallet - check again. This beautiful Jackson plan checks all the boxes! New construction on a great homesite with a huge back yard backing to community open space, readyNOW!. Come to Martin Woods and see the Upstate's prettiest new home streetscape and several new homes in various stages of completion. Open Saturdays 10-5, Sundays 1-5 and other times by appointment. Call Linda Horner at 864/505-7710 for information or to schedule a visit!
Last Agent to Sell the Property
Keller Williams Easley/Powd License #81286 Listed on: 01/11/2023

Home Details
Home Type
- Single Family
Est. Annual Taxes
- $2,989
Year Built
- Built in 2023 | New Construction
Lot Details
- 0.57
HOA Fees
- $63 Monthly HOA Fees
Parking
- 2 Car Attached Garage
- Garage Door Opener
- Driveway
Home Design
- Traditional Architecture
- Brick Exterior Construction
- Slab Foundation
- Cement Siding
Interior Spaces
- 2,451 Sq Ft Home
- 2-Story Property
- Tray Ceiling
- Smooth Ceilings
- Vaulted Ceiling
- Ceiling Fan
- Gas Log Fireplace
- Vinyl Clad Windows
- Insulated Windows
- Tilt-In Windows
- Blinds
- Dining Room
- Home Office
- Pull Down Stairs to Attic
- Laundry Room
Kitchen
- Dishwasher
- Granite Countertops
- Quartz Countertops
Flooring
- Wood
- Carpet
- Ceramic Tile
Bedrooms and Bathrooms
- 4 Bedrooms
- Main Floor Bedroom
- Primary bedroom located on second floor
- Walk-In Closet
- Bathroom on Main Level
- 3 Full Bathrooms
- Dual Sinks
- Bathtub
- Garden Bath
- Separate Shower
Schools
- Bryson Elementary School
- Bryson Middle School
- Hillcrest High School
Utilities
- Cooling Available
- Forced Air Heating System
- Heating System Uses Gas
- Heating System Uses Natural Gas
- Underground Utilities
- Septic Tank
- Phone Available
- Cable TV Available
Additional Features
- Front Porch
- Level Lot
- Outside City Limits
Community Details
- Association fees include street lights
- Built by Reliant Homes
- Martin Woods Subdivision
Listing and Financial Details
- Tax Lot 28
- Assessor Parcel Number 0563040102800
Ownership History
Purchase Details
Home Financials for this Owner
Home Financials are based on the most recent Mortgage that was taken out on this home.Similar Homes in Fountain Inn, SC
Home Values in the Area
Average Home Value in this Area
Purchase History
| Date | Buyer | Sale Price | Title Company |
|---|---|---|---|
| Brown Spencer Lee | $483,040 | None Listed On Document |
Mortgage History
| Date | Status | Borrower | Loan Amount |
|---|---|---|---|
| Open | Brown Spencer Lee | $346,871 |
Property History
| Date | Event | Price | Change | Sq Ft Price |
|---|---|---|---|---|
| 07/20/2023 07/20/23 | Sold | $483,040 | +0.6% | $197 / Sq Ft |
| 06/20/2023 06/20/23 | Pending | -- | -- | -- |
| 05/10/2023 05/10/23 | Price Changed | $479,935 | +0.1% | $196 / Sq Ft |
| 03/06/2023 03/06/23 | Price Changed | $479,310 | 0.0% | $196 / Sq Ft |
| 02/03/2023 02/03/23 | Price Changed | $479,160 | 0.0% | $195 / Sq Ft |
| 01/11/2023 01/11/23 | For Sale | $478,985 | -- | $195 / Sq Ft |
Tax History Compared to Growth
Tax History
| Year | Tax Paid | Tax Assessment Tax Assessment Total Assessment is a certain percentage of the fair market value that is determined by local assessors to be the total taxable value of land and additions on the property. | Land | Improvement |
|---|---|---|---|---|
| 2024 | $2,989 | $19,240 | $2,800 | $16,440 |
| 2023 | $2,989 | $11,020 | $2,800 | $8,220 |
| 2022 | $234 | $710 | $710 | $0 |
Agents Affiliated with this Home
-
Linda Horner

Seller's Agent in 2023
Linda Horner
Keller Williams Easley/Powd
(864) 505-7710
52 in this area
189 Total Sales
-
Paul Rogers

Buyer's Agent in 2023
Paul Rogers
RE/MAX
(864) 714-9898
5 in this area
125 Total Sales
Map
Source: Western Upstate Multiple Listing Service
MLS Number: 20258326
APN: 0563.04-01-028.00
- 109 Coppa Ct
- 312A Tall Pines Rd
- 7 Alf Ct
- 104 Leacock Dr
- 1132 McCarter Rd
- 9 Beechcroft Place
- 115 Roocroft Ct
- 110 Roocroft Ct
- 112 Roocroft Ct
- 114 Roocroft Ct
- 117 Roocroft Ct
- 111 Roocroft Ct
- 119 Roocroft Ct
- 118 Roocroft Ct
- 116 Roocroft Ct
- 113 Roocroft Ct
- 206 Roocroft Ct
- 209 Roocroft Ct
- 207 Roocroft Ct
- 208 Roocroft Ct
- 404 Wood Mist Ln
- 406 Wood Mist Ln
- 400 Wood Mist Ln
- 401 Wood Mist
- 408 Wood Mist Ln
- 203 Whisper Wood Ct
- 303 Wood Mist Ln
- 205 Whisper Wood Ct
- 410 Wood Mist
- 405 Wood Mist Ln
- 302 Wood Mist Ln
- 207 Whisper Wood Ct
- 204 Whisper Wood Ct
- 407 Wood Mist
- 209 Whisper Wood Ct
- 206 Whisper Wood Ct
- 603 Still Wood Trail Unit GRANT
- 603 Still Wood Trail
- 208 Whisper Wood Ct
- 103 Martin Woods Way
