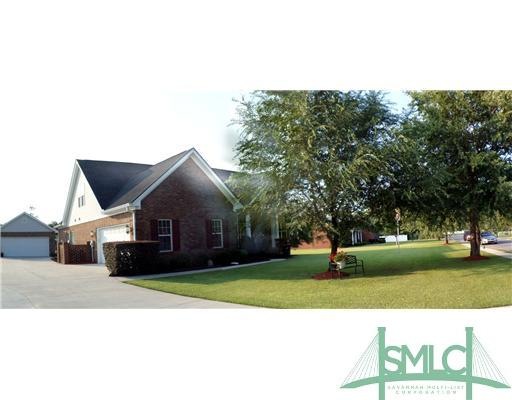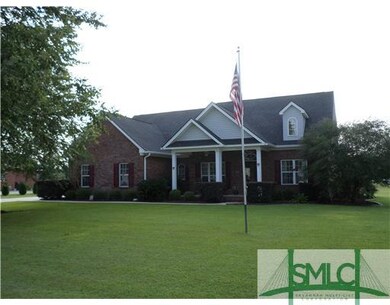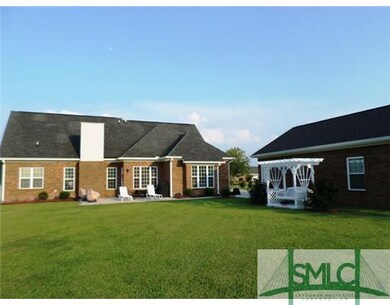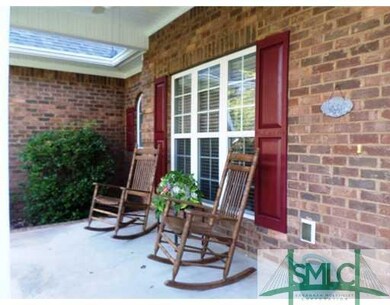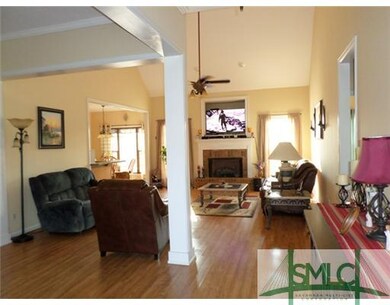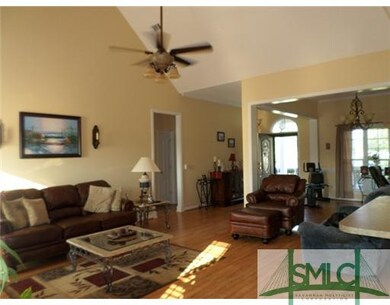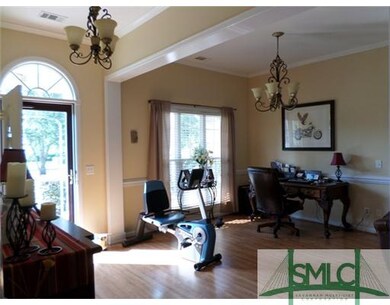
404 Wrigley Field Dr Guyton, GA 31312
Highlights
- Fitness Center
- RV Parking in Community
- Contemporary Architecture
- RV Access or Parking
- Clubhouse
- Wood Flooring
About This Home
As of December 2019Your big toys will fit in the over-sized detached 23x37 insulated garage with a/c. Beautiful landscaping increases the appeal to the yard of this traditional 2400SF 4B/3ba brick home in Honey Ridge. 7-zoned irrigation system around perimeter of of the property serviced by a deep well.
Last Agent to Sell the Property
DiAnna Jenkins
License #262738 Listed on: 07/08/2014

Home Details
Home Type
- Single Family
Est. Annual Taxes
- $3,798
Year Built
- Built in 2006
Lot Details
- Interior Lot
- Level Lot
- Well Sprinkler System
Home Design
- Contemporary Architecture
- Brick Exterior Construction
- Slab Foundation
- Asphalt Roof
Interior Spaces
- 2,400 Sq Ft Home
- 1.5-Story Property
- Recessed Lighting
- Gas Fireplace
- Great Room with Fireplace
- Laundry Room
Kitchen
- Breakfast Area or Nook
- Breakfast Bar
- Self-Cleaning Oven
- Microwave
- Dishwasher
- Disposal
Flooring
- Wood
- Carpet
- Tile
Bedrooms and Bathrooms
- 4 Bedrooms
- Primary Bedroom on Main
- Split Bedroom Floorplan
- 3 Full Bathrooms
- Dual Vanity Sinks in Primary Bathroom
- Whirlpool Bathtub
- Separate Shower
Parking
- 6 Car Garage
- Automatic Garage Door Opener
- RV Access or Parking
Outdoor Features
- Open Patio
- Front Porch
Schools
- Guyton Elementary School
- ECMS Middle School
- ECHS High School
Utilities
- Central Heating and Cooling System
- Electric Water Heater
- Septic Tank
Listing and Financial Details
- Assessor Parcel Number 0273C129
Community Details
Recreation
- Tennis Courts
- Fitness Center
- Community Pool
Additional Features
- RV Parking in Community
- Clubhouse
Ownership History
Purchase Details
Home Financials for this Owner
Home Financials are based on the most recent Mortgage that was taken out on this home.Purchase Details
Home Financials for this Owner
Home Financials are based on the most recent Mortgage that was taken out on this home.Purchase Details
Home Financials for this Owner
Home Financials are based on the most recent Mortgage that was taken out on this home.Purchase Details
Home Financials for this Owner
Home Financials are based on the most recent Mortgage that was taken out on this home.Purchase Details
Purchase Details
Similar Homes in Guyton, GA
Home Values in the Area
Average Home Value in this Area
Purchase History
| Date | Type | Sale Price | Title Company |
|---|---|---|---|
| Warranty Deed | $309,000 | -- | |
| Warranty Deed | $295,000 | -- | |
| Interfamily Deed Transfer | -- | -- | |
| Deed | $239,000 | -- | |
| Deed | $242,000 | -- | |
| Deed | $46,500 | -- |
Mortgage History
| Date | Status | Loan Amount | Loan Type |
|---|---|---|---|
| Open | $293,550 | New Conventional | |
| Previous Owner | $265,500 | New Conventional | |
| Previous Owner | $244,138 | VA | |
| Previous Owner | $244,138 | VA | |
| Closed | $0 | New Conventional |
Property History
| Date | Event | Price | Change | Sq Ft Price |
|---|---|---|---|---|
| 12/13/2019 12/13/19 | Sold | $309,000 | -3.1% | $137 / Sq Ft |
| 06/18/2019 06/18/19 | Price Changed | $319,000 | -3.0% | $142 / Sq Ft |
| 05/31/2019 05/31/19 | For Sale | $329,000 | +11.5% | $146 / Sq Ft |
| 08/25/2014 08/25/14 | Sold | $295,000 | -4.8% | $123 / Sq Ft |
| 07/18/2014 07/18/14 | Pending | -- | -- | -- |
| 07/08/2014 07/08/14 | For Sale | $310,000 | -- | $129 / Sq Ft |
Tax History Compared to Growth
Tax History
| Year | Tax Paid | Tax Assessment Tax Assessment Total Assessment is a certain percentage of the fair market value that is determined by local assessors to be the total taxable value of land and additions on the property. | Land | Improvement |
|---|---|---|---|---|
| 2024 | $3,798 | $164,105 | $30,000 | $134,105 |
| 2023 | $3,047 | $153,616 | $26,000 | $127,616 |
| 2022 | $3,594 | $124,196 | $18,000 | $106,196 |
| 2021 | $3,696 | $116,169 | $18,000 | $98,169 |
| 2020 | $3,641 | $115,127 | $17,000 | $98,127 |
| 2019 | $3,064 | $106,807 | $17,000 | $89,807 |
| 2018 | $3,015 | $100,704 | $17,000 | $83,704 |
| 2017 | $3,043 | $100,704 | $17,000 | $83,704 |
| 2016 | $2,913 | $100,042 | $17,000 | $83,042 |
| 2015 | -- | $100,042 | $17,000 | $83,042 |
| 2014 | -- | $101,598 | $17,000 | $84,598 |
| 2013 | -- | $87,796 | $6,400 | $81,396 |
Agents Affiliated with this Home
-
ALISON HARRIS

Seller's Agent in 2019
ALISON HARRIS
Keller Williams Coastal Area P
(912) 272-7771
3 in this area
179 Total Sales
-
Elaine Ceccacci

Buyer's Agent in 2019
Elaine Ceccacci
LPT Realty LLC
(912) 509-9132
13 in this area
222 Total Sales
-

Seller's Agent in 2014
DiAnna Jenkins
(912) 308-7408
24 in this area
135 Total Sales
-
Julie Hales

Seller Co-Listing Agent in 2014
Julie Hales
Next Move Real Estate LLC
(912) 657-4120
38 in this area
153 Total Sales
-
MARY ANN SINCLAIR

Buyer's Agent in 2014
MARY ANN SINCLAIR
Keller Williams Coastal Area P
(912) 713-1790
4 in this area
167 Total Sales
Map
Source: Savannah Multi-List Corporation
MLS Number: 125120
APN: 0273C-00000-129-000
- 509 Braves Field Dr
- 325 Flat Bush Dr
- 528 Braves Field Dr
- 550 Braves Field Dr
- 0 Old Louisville Rd Unit LOT 4 10534873
- 0 Old Louisville Rd Unit LOT 3 10534872
- 0 Old Louisville Rd Unit LOT 2 10534869
- 0 Old Louisville Rd Unit 10534771
- 0 Old Louisville Rd Unit Lot 3 SA331589
- 0 Old Louisville Rd Unit Lot 4 SA331601
- 0 Old Louisville Rd Unit Lot 2 SA331586
- 0 Old Louisville Rd Unit Lot 1 SA331367
- 0 Old Louisville Rd Unit 327154
- 525 Elkins Cemetery Rd
- 31 S Camellia Ct
- 106 Heritage Dr
- 220 Candleberry Way
- 309 Honey Ridge Rd
- 222 Candleberry Way
- 4 Winston Ct
