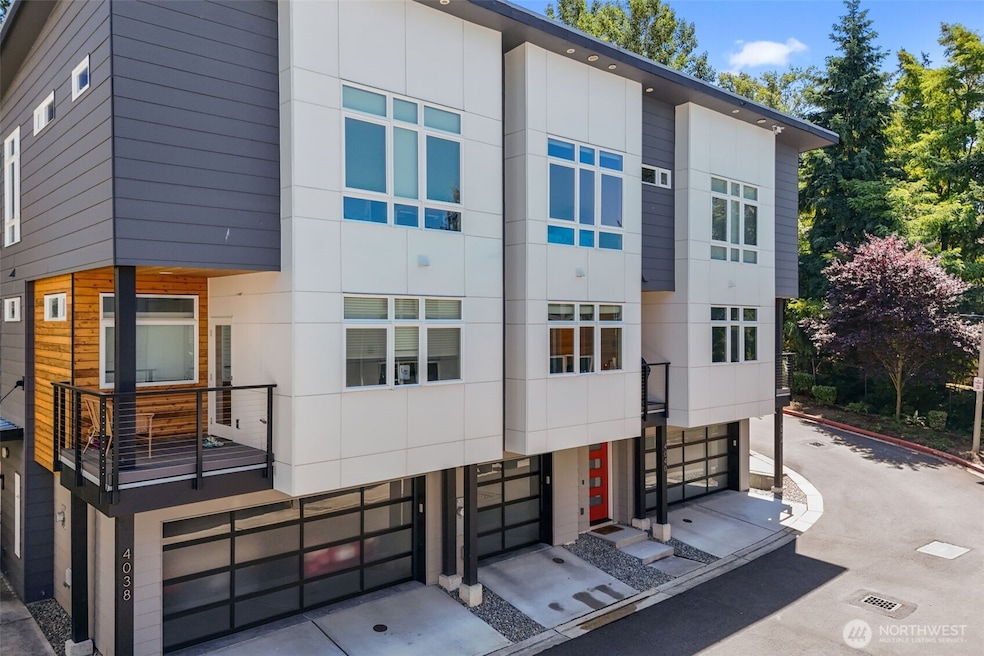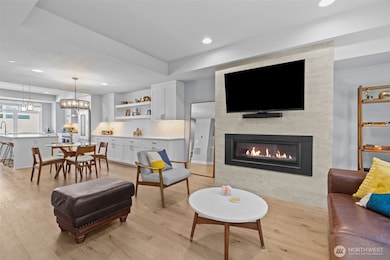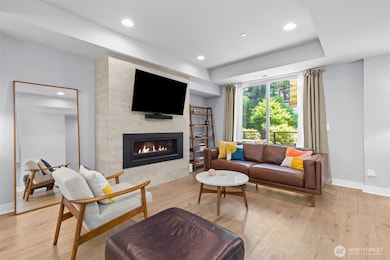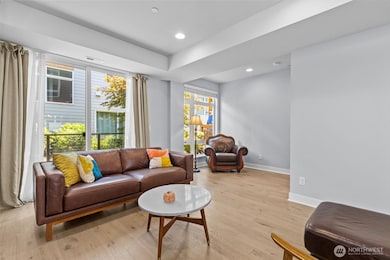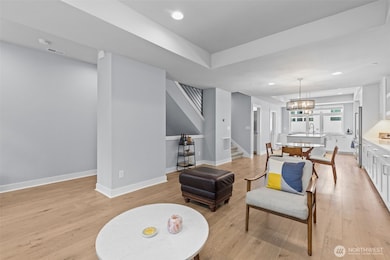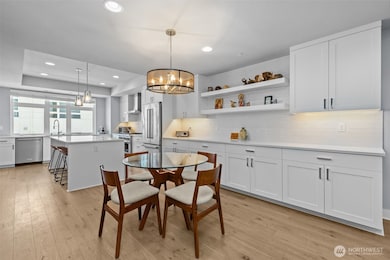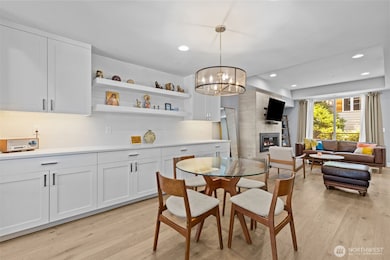
$1,050,000
- 3 Beds
- 2.5 Baths
- 1,936 Sq Ft
- 3046 128th Ave SE
- Unit 30
- Bellevue, WA
New price! Don’t miss this charming Cape Cod-style townhome in desirable Woodridge. With no shared walls, abundant windows, and an expansive nearly 2,000sf plan, this home lives like a house but with the lock & leave convenience of a condo. The main floor features a chef’s kitchen w/ stainless steel appliances, quartz counters & island; living room w/ fireplace, large family/bonus room & half
Jason Foss Real Residential
