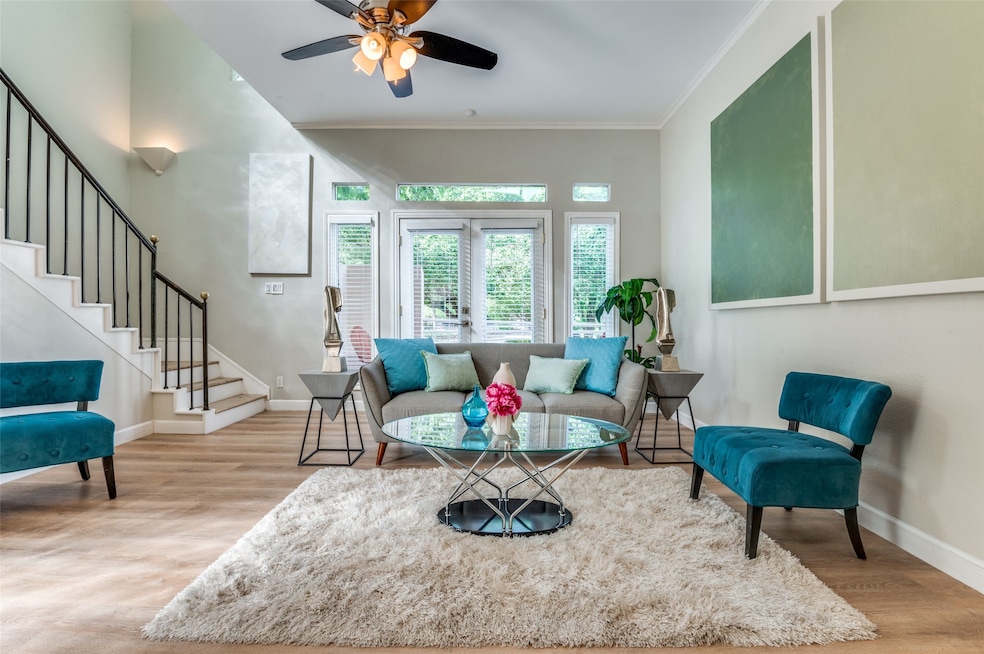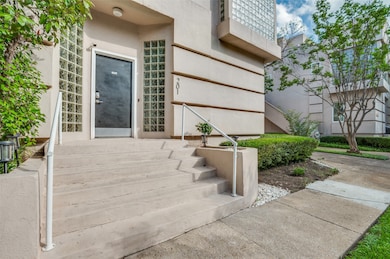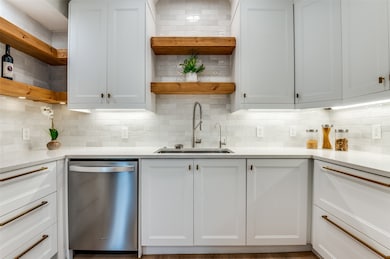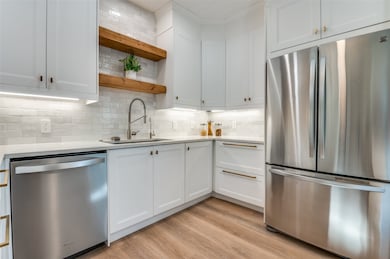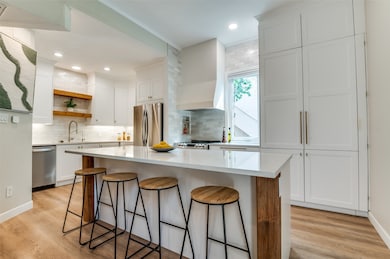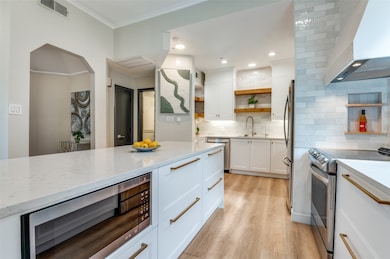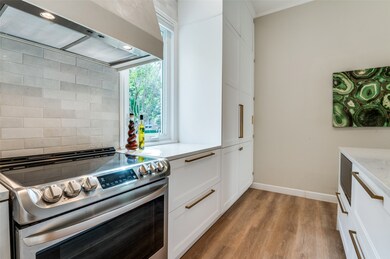
4040 Avondale Ave Unit 201B Dallas, TX 75219
Oak Lawn NeighborhoodEstimated payment $3,112/month
Highlights
- Hot Property
- In Ground Pool
- Deck
- Fitness Center
- 1.45 Acre Lot
- Contemporary Architecture
About This Home
Sophisticated but never stuffy, 4040 Avondale #201 offers a warm welcome from the moment you step inside. Light pours into the open living space, setting an inviting tone that’s equal parts comfort and charm. The beautifully updated kitchen—renovated within the last five years—anchors the heart of the home with quartz countertops, stainless appliances, modern fixtures, and a layout that balances utility with elegance. Whether it’s espresso-fueled mornings, quiet takeout nights, or impromptu wine with friends, this home rises to the occasion. A wood-burning fireplace adds warmth and character, while the private balcony creates a calm retreat under the stars. Upstairs, two large bedrooms each offer en-suite baths, creating comfort and separation perfect for guests or shared living. The primary suite is a peaceful haven with generous light and storage. Located in the Avondale Gardens community, enjoy secure garage parking, lush green courtyards, and a refreshing pool. Minutes from Turtle Creek, Highland Park, and Uptown’s best dining and shopping. If you’re seeking a place that blends sophistication with soul, style with serenity, this one delivers. Come take a look—and feel it for yourself.
Last Listed By
Compass RE Texas, LLC. Brokerage Phone: 214-505-4289 License #0409878 Listed on: 06/01/2025

Property Details
Home Type
- Condominium
Est. Annual Taxes
- $7,447
Year Built
- Built in 1985
HOA Fees
- $532 Monthly HOA Fees
Parking
- 2 Car Attached Garage
- Alley Access
- Electric Gate
Home Design
- Contemporary Architecture
- Slab Foundation
- Stucco
Interior Spaces
- 1,360 Sq Ft Home
- 2-Story Property
- Vaulted Ceiling
- Ceiling Fan
- Wood Burning Fireplace
- Window Treatments
- Living Room with Fireplace
Kitchen
- Electric Cooktop
- Microwave
- Dishwasher
- Kitchen Island
- Granite Countertops
- Disposal
Flooring
- Carpet
- Ceramic Tile
- Vinyl Plank
Bedrooms and Bathrooms
- 2 Bedrooms
- Walk-In Closet
Home Security
Pool
- In Ground Pool
- Fence Around Pool
Outdoor Features
- Balcony
- Deck
- Front Porch
Schools
- Milam Elementary School
- North Dallas High School
Utilities
- Central Heating and Cooling System
- Underground Utilities
- Electric Water Heater
- Cable TV Available
Listing and Financial Details
- Legal Lot and Block 3 / 31157
- Assessor Parcel Number 00C03600000B00201
Community Details
Overview
- Association fees include all facilities, management, insurance, ground maintenance, maintenance structure, sewer, trash, water
- Fletcher Community Partners Association
- Avondale Gardens Condos Subdivision
Recreation
- Fitness Center
- Community Pool
Security
- Fire and Smoke Detector
Map
Home Values in the Area
Average Home Value in this Area
Tax History
| Year | Tax Paid | Tax Assessment Tax Assessment Total Assessment is a certain percentage of the fair market value that is determined by local assessors to be the total taxable value of land and additions on the property. | Land | Improvement |
|---|---|---|---|---|
| 2023 | $4,817 | $280,000 | $148,770 | $131,230 |
| 2022 | $5,481 | $280,000 | $148,770 | $131,230 |
| 2021 | $5,616 | $265,200 | $123,970 | $141,230 |
| 2020 | $7,195 | $265,200 | $123,970 | $141,230 |
| 2019 | $7,352 | $258,400 | $82,650 | $175,750 |
| 2018 | $5,894 | $258,400 | $82,650 | $175,750 |
| 2017 | $5,162 | $238,000 | $82,650 | $155,350 |
| 2016 | $6,472 | $238,000 | $82,650 | $155,350 |
| 2015 | $3,730 | $136,000 | $53,720 | $82,280 |
| 2014 | $3,730 | $136,000 | $53,720 | $82,280 |
Property History
| Date | Event | Price | Change | Sq Ft Price |
|---|---|---|---|---|
| 04/03/2013 04/03/13 | Rented | $1,600 | 0.0% | -- |
| 04/03/2013 04/03/13 | For Rent | $1,600 | -- | -- |
Purchase History
| Date | Type | Sale Price | Title Company |
|---|---|---|---|
| Vendors Lien | -- | Capital Title | |
| Warranty Deed | -- | Rtt | |
| Vendors Lien | -- | Rtt |
Mortgage History
| Date | Status | Loan Amount | Loan Type |
|---|---|---|---|
| Open | $200,000 | New Conventional | |
| Previous Owner | $148,000 | Fannie Mae Freddie Mac |
Similar Homes in the area
Source: North Texas Real Estate Information Systems (NTREIS)
MLS Number: 20952424
APN: 00C03600000B00201
- 4040 Avondale Ave Unit 201B
- 4040 Avondale Ave Unit 302C
- 4040 Avondale Ave Unit 406D
- 4111 Gilbert Ave Unit 212
- 4120 Gilbert Ave Unit A
- 4126 Gilbert Ave
- 4101 Gilbert Ave
- 4103 Avondale Ave Unit 6
- 4130 Newton Ave Unit G
- 4130 Newton Ave Unit A
- 4111 Newton Ave Unit 32
- 4111 Newton Ave Unit 31
- 4111 Newton Ave Unit 2
- 4111 Newton Ave Unit 6
- 4021 Gilbert Ave Unit 6
- 4112 Bowser Ave Unit 105A
- 4112 Bowser Ave Unit 203A
- 4211 Holland Ave Unit 206
- 4123 Douglas Ave
- 4020 Holland Ave Unit 202
