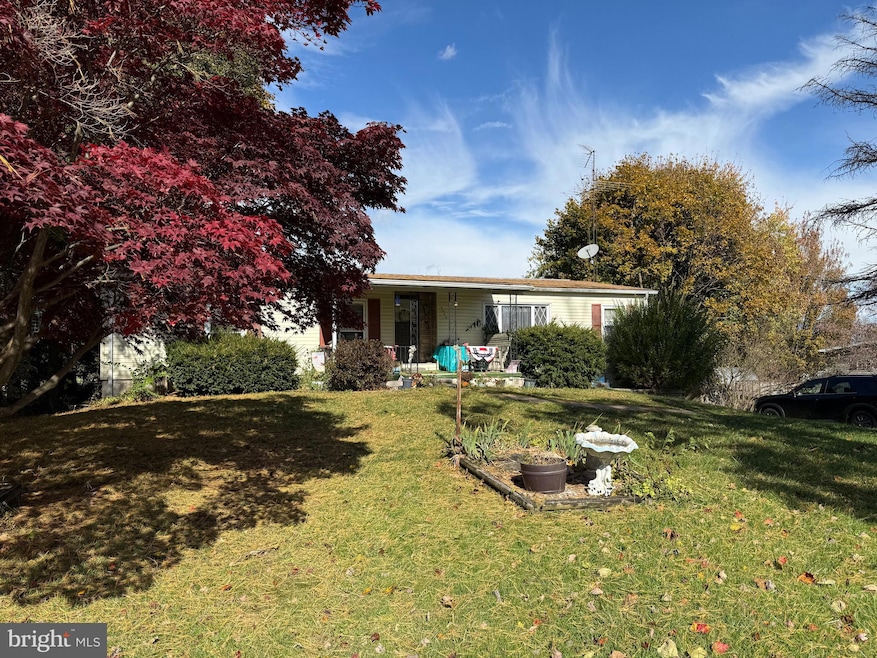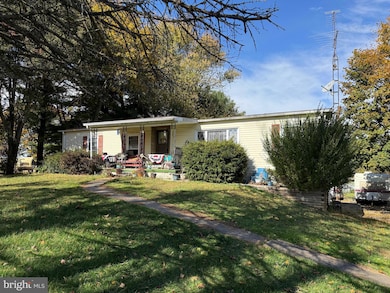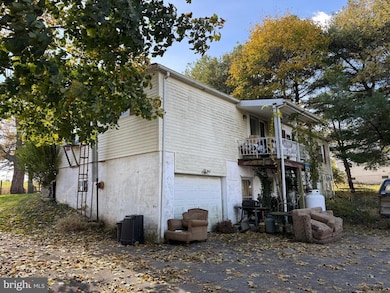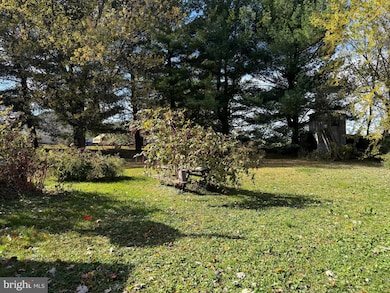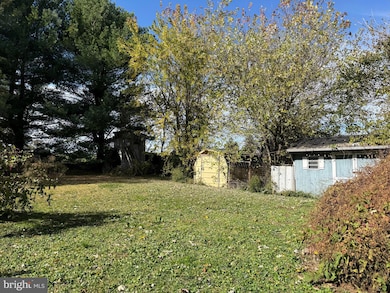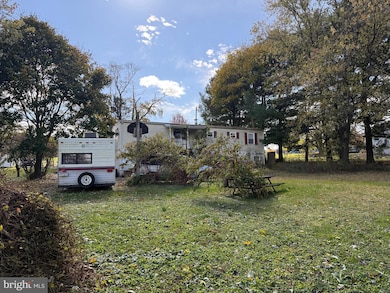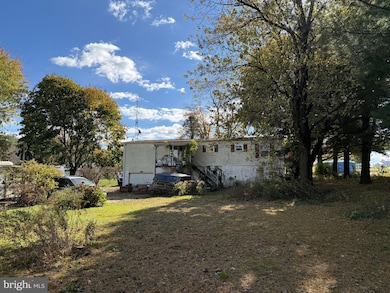4040 Brownton Rd Felton, PA 17322
Estimated payment $754/month
Highlights
- No HOA
- More Than Two Accessible Exits
- Forced Air Heating and Cooling System
- 1 Car Attached Garage
- Parking Storage or Cabinetry
About This Home
Welcome to 4040 Brownton Road in Felton! This mobile home on nearly a half acre of land in the Red Lion School District is a diamond in the rough. This home offers 3 bedrooms, 2.5 baths, and 1,264 sq. ft. of living space above grade plus a full walk-out level basement. The property features a 1-car attached garage and a practical layout ideal for everyday living. Situated in the Red Lion Area School District, this home provides convenient access to nearby amenities, parks, and major roadways. Whether you’re looking for a fixer upper investment or a place to fix up and call home - this is a great find! Enjoy endless hours of play or relaxation in the beautiful outdoor space! Inside you will find a living room, dining room, open kitchen and dining area, plus additional flex space. Finish the full basement for additional living space too! Seller financing available!
Listing Agent
(717) 577-0814 lizhamberger@gmail.com Keller Williams Keystone Realty License #AB068074 Listed on: 11/18/2025

Property Details
Home Type
- Manufactured Home
Year Built
- Built in 1976
Parking
- 1 Car Attached Garage
- Parking Storage or Cabinetry
- Side Facing Garage
- Driveway
- Off-Street Parking
Home Design
- Block Foundation
- Frame Construction
Interior Spaces
- Property has 1 Level
- Washer and Dryer Hookup
Bedrooms and Bathrooms
- 3 Main Level Bedrooms
- 2 Full Bathrooms
Basement
- Walk-Out Basement
- Basement Fills Entire Space Under The House
Schools
- Pleasant View Elementary School
- Red Lion Area Junior Middle School
- Red Lion Area Senior High School
Utilities
- Forced Air Heating and Cooling System
- Heating System Uses Oil
- Well
- Electric Water Heater
- On Site Septic
Additional Features
- More Than Two Accessible Exits
- 0.46 Acre Lot
Community Details
- No Home Owners Association
- Chanceford Twp Subdivision
Listing and Financial Details
- Tax Lot 0021
- Assessor Parcel Number 21-000-07-0021-00-00000
Map
Home Values in the Area
Average Home Value in this Area
Tax History
| Year | Tax Paid | Tax Assessment Tax Assessment Total Assessment is a certain percentage of the fair market value that is determined by local assessors to be the total taxable value of land and additions on the property. | Land | Improvement |
|---|---|---|---|---|
| 2025 | $3,743 | $121,700 | $30,790 | $90,910 |
| 2024 | $3,624 | $121,700 | $30,790 | $90,910 |
| 2023 | $3,624 | $121,700 | $30,790 | $90,910 |
| 2022 | $3,624 | $121,700 | $30,790 | $90,910 |
| 2021 | $3,502 | $121,700 | $30,790 | $90,910 |
| 2020 | $3,502 | $121,700 | $30,790 | $90,910 |
| 2019 | $3,490 | $121,700 | $30,790 | $90,910 |
| 2018 | $3,454 | $121,700 | $30,790 | $90,910 |
| 2017 | $3,454 | $121,700 | $30,790 | $90,910 |
| 2016 | $0 | $121,700 | $30,790 | $90,910 |
| 2015 | -- | $121,700 | $30,790 | $90,910 |
| 2014 | -- | $121,700 | $30,790 | $90,910 |
Property History
| Date | Event | Price | List to Sale | Price per Sq Ft |
|---|---|---|---|---|
| 11/18/2025 11/18/25 | For Sale | $119,995 | -- | $95 / Sq Ft |
Purchase History
| Date | Type | Sale Price | Title Company |
|---|---|---|---|
| Deed | $70,000 | -- | |
| Deed | $60,000 | -- |
Source: Bright MLS
MLS Number: PAYK2092890
APN: 21-000-07-0021.00-00000
- 360 Pine Valley Dr
- 3005 Acorn Ln
- 397 Sechrist Flat Rd
- 127 Halls Rd
- 151 Cold Stream Trail
- 42 Brook Hollow Ave
- 2019 Snyder Rd
- 1151 Delta Rd
- 935 Pleasant Grove Rd
- 60 Hemlock Dr
- 18 Oriole Cir
- 1059 Main Street Extension
- 1063 Snyder Corner Rd
- 2733 Manor Furnace Rd
- 2727 Manor Furnace Rd
- 874 Delta Rd
- 1931 Main Street Extension
- 48 High St
- 180 Burkholder Rd
- 0 Hollow Rd
- 1018 Trinity Rd
- 58 High St
- 44 High St
- 294 Cadbury Dr
- 10 Cadbury Dr
- 22 Cadbury Dr
- 185 Burkholder Rd
- 943 Felton Rd
- 736 Wise Ave
- 1961 Craley Rd
- 27 E Main St Unit F
- 3530 Oscars Rd Unit ID1313858P
- 46 S Main St
- 255 Hyson Ln
- 259 Hyson Ln
- 115 S Franklin St
- 31 E High St Unit 1/2
- 85 1st Ave Unit 3
- 85 1st Ave Unit B STORAGE UNIT
- 120 N Charles St
