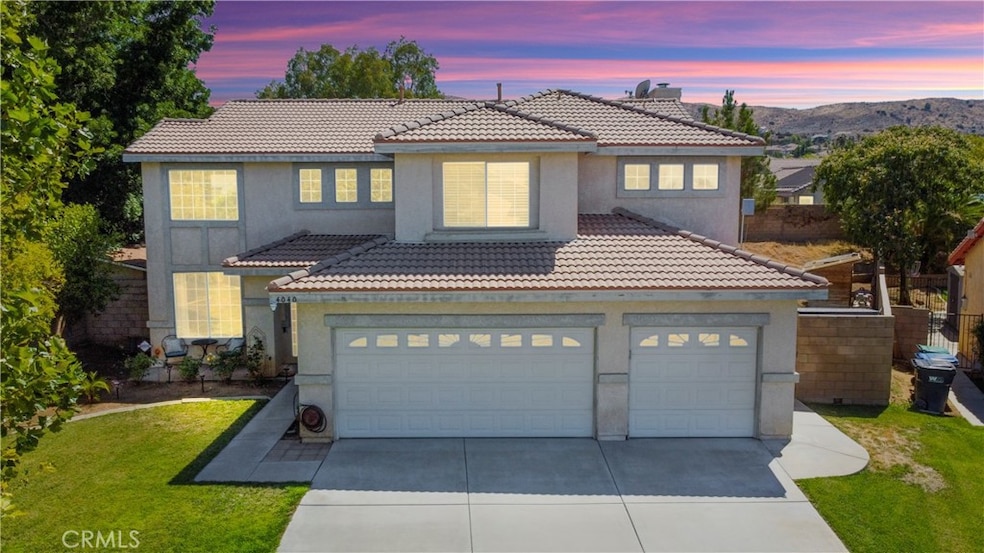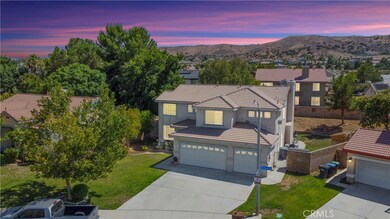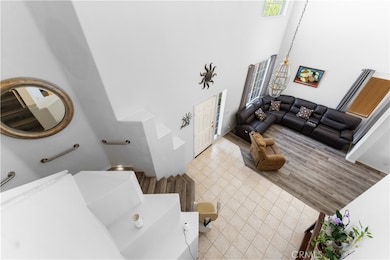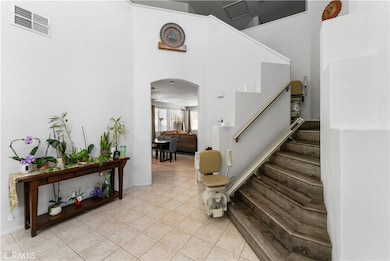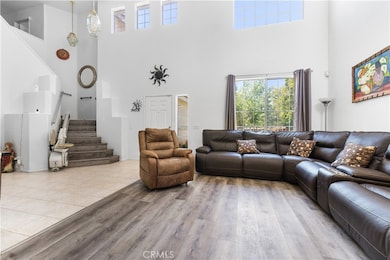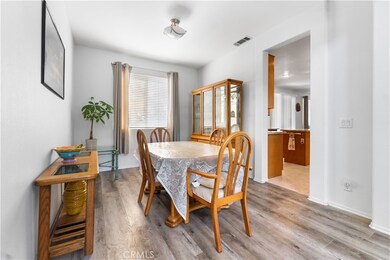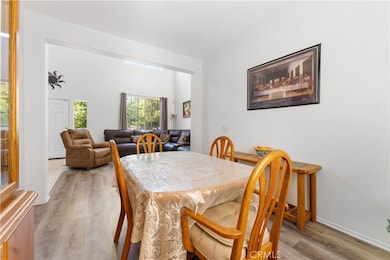4040 Cobble Ct Palmdale, CA 93551
West Palmdale NeighborhoodEstimated payment $3,588/month
Highlights
- Golf Course Community
- Solar Power System
- Granite Countertops
- Greenhouse
- Traditional Architecture
- Lawn
About This Home
PRICE IMPROVEMENT! This stunning 4-bedroom, 3-bathroom home offers everything your family needs and more! From spacious interiors to a spacious backyard, this property is designed for both everyday living and unforgettable entertaining. Step into the elegant master suite, your private retreat. Enjoy the luxury of his and hers double sinks, a spacious soaking tub, and ample room to relax after a long day. The additional bedrooms are generously sized, perfect for family, guests, or even a home office. With three full bathrooms mornings run smoothly. The cozy living room just off the right side of the kitchen features a charming fireplace the perfect spot for family movie nights or game-day celebrations. The heart of the home is the gorgeous kitchen, a chef's dream with granite countertops, a large center island, and tons of prep space. Whether you're hosting a dinner party or helping with homework, this space is as functional as it is beautiful.
Just off the kitchen, you'll find a private dining room, ideal for holiday meals, birthdays, and every family gathering in between. Need space? The 3-car garage offers abundant storage, and even room for a workshop ” perfect for hobbyists or large families with lots of gear. The front yard welcomes you with lush, green grass and curb appeal that feels like home. Step out back and discover your own outdoor sanctuary: A spacious patio is perfect for weekend BBQs and relaxing evenings. An adorable greenhouse to grow your favorite vegetables and herbs. A tool shed for organized storage of gardening and outdoor tools. A large yard where kids and pets can run freely, while you sip coffee or tea under the patio with your favorite book in hand. Move-In Ready & Priced to Sell This home is the perfect blend of comfort, functionality, and style and it's priced to sell fast! Don't miss your chance to make this house your forever home.
Listing Agent
Palmar Financial Group Brokerage Phone: 661-810-7690 License #01306035 Listed on: 08/08/2025
Home Details
Home Type
- Single Family
Est. Annual Taxes
- $6,234
Year Built
- Built in 1999
Lot Details
- 8,619 Sq Ft Lot
- Cul-De-Sac
- Block Wall Fence
- Lawn
- Back and Front Yard
- Property is zoned PDSP
Parking
- 3 Car Attached Garage
- 3 Open Parking Spaces
- Parking Available
- Driveway
- RV Potential
Home Design
- Traditional Architecture
- Entry on the 1st floor
- Cosmetic Repairs Needed
- Frame Construction
- Tile Roof
- Concrete Perimeter Foundation
Interior Spaces
- 2,333 Sq Ft Home
- 2-Story Property
- Ceiling Fan
- Family Room with Fireplace
- Living Room
- Dining Room
- Laundry Room
Kitchen
- Gas Oven
- Gas Range
- Kitchen Island
- Granite Countertops
Flooring
- Laminate
- Tile
Bedrooms and Bathrooms
- 4 Bedrooms
- All Upper Level Bedrooms
- Dual Vanity Sinks in Primary Bathroom
- Soaking Tub
- Walk-in Shower
- Closet In Bathroom
Eco-Friendly Details
- Solar Power System
- Solar owned by a third party
Outdoor Features
- Covered Patio or Porch
- Greenhouse
- Shed
Utilities
- Central Heating and Cooling System
- Standard Electricity
- Natural Gas Connected
- Conventional Septic
Listing and Financial Details
- Tax Lot 63
- Tax Tract Number 46139
- Assessor Parcel Number 3001103064
- $1,230 per year additional tax assessments
Community Details
Overview
- No Home Owners Association
Recreation
- Golf Course Community
Map
Home Values in the Area
Average Home Value in this Area
Tax History
| Year | Tax Paid | Tax Assessment Tax Assessment Total Assessment is a certain percentage of the fair market value that is determined by local assessors to be the total taxable value of land and additions on the property. | Land | Improvement |
|---|---|---|---|---|
| 2025 | $6,234 | $426,518 | $112,753 | $313,765 |
| 2024 | $6,234 | $418,156 | $110,543 | $307,613 |
| 2023 | $6,174 | $409,958 | $108,376 | $301,582 |
| 2022 | $6,067 | $401,920 | $106,251 | $295,669 |
| 2021 | $5,953 | $394,040 | $104,168 | $289,872 |
| 2019 | $4,604 | $291,334 | $58,262 | $233,072 |
| 2018 | $4,529 | $285,622 | $57,120 | $228,502 |
| 2016 | $4,280 | $274,532 | $54,902 | $219,630 |
| 2015 | $4,226 | $270,409 | $54,078 | $216,331 |
| 2014 | $4,005 | $249,000 | $49,800 | $199,200 |
Property History
| Date | Event | Price | List to Sale | Price per Sq Ft | Prior Sale |
|---|---|---|---|---|---|
| 10/08/2025 10/08/25 | Price Changed | $584,900 | -2.5% | $251 / Sq Ft | |
| 09/01/2025 09/01/25 | Price Changed | $599,900 | -0.8% | $257 / Sq Ft | |
| 08/08/2025 08/08/25 | For Sale | $604,900 | +55.1% | $259 / Sq Ft | |
| 12/13/2019 12/13/19 | Sold | $390,000 | 0.0% | $167 / Sq Ft | View Prior Sale |
| 11/08/2019 11/08/19 | Pending | -- | -- | -- | |
| 10/18/2019 10/18/19 | For Sale | $390,000 | -- | $167 / Sq Ft |
Purchase History
| Date | Type | Sale Price | Title Company |
|---|---|---|---|
| Grant Deed | $390,000 | Stewart Title Of Ca Inc | |
| Grant Deed | $220,000 | Fidelity Title | |
| Grant Deed | $183,500 | Investors Title Company |
Mortgage History
| Date | Status | Loan Amount | Loan Type |
|---|---|---|---|
| Previous Owner | $350,961 | New Conventional | |
| Previous Owner | $176,000 | No Value Available | |
| Previous Owner | $183,346 | VA |
Source: California Regional Multiple Listing Service (CRMLS)
MLS Number: SR25173812
APN: 3001-103-064
- 4011 Prestwick Ln
- 3814 Cocina Ln
- 40352 Palmas Ct
- 40263 Preston Rd
- 40271 Preston Rd
- 4540 Grandview Dr
- 4546 Grandview Dr
- 4620 Grandview Dr
- 40270 Vista Pelona Dr
- 4811 Cocina Ln
- 3112 Fulham Ct
- 39926 Milan Dr
- 3112 West Ave N Unit B
- 3112 West Ave N Unit F
- 3516 Emerald Ct
- 39518 Chalfont Ln
- 5522 Las Brisas Terrace
- 5029 W Ave M12
- 3030 Twincreek Ave
- 41901 Calle Clarita
